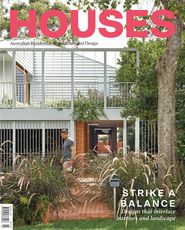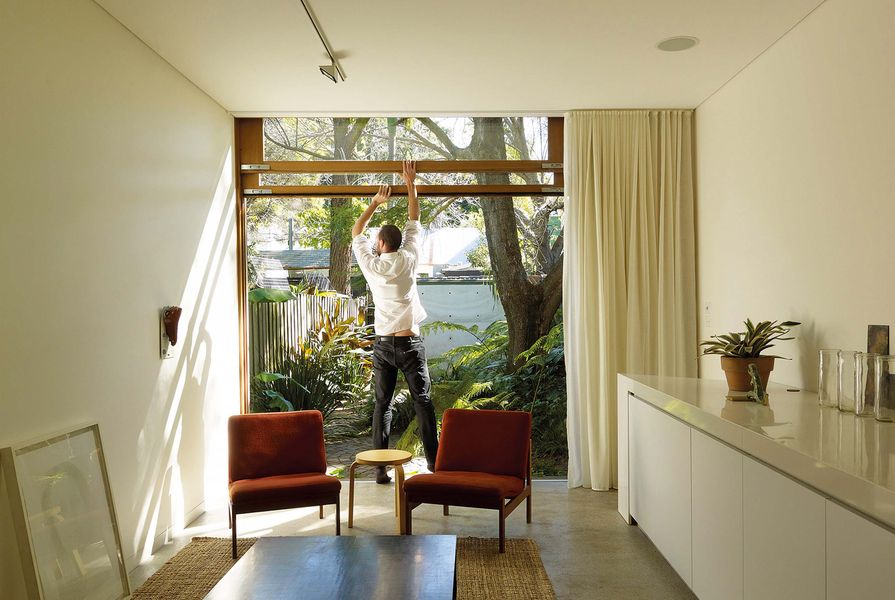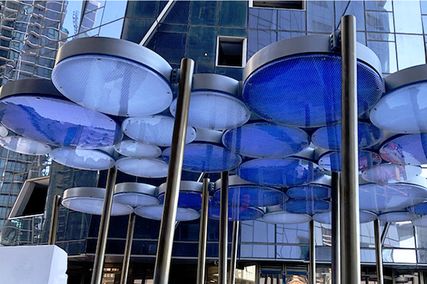When we designed Armature for a Window, we wrote: “The house is like those sandstone escarpments on the water, what we imagine as the first of Sydney’s houses. The outside all rough and making evident the passing of wind, rain and time, whilst the inside is smooth and polished and offering sanctuary.”
Armature for a Window was a “first house” for us in so many ways. It was the first house we owned together. It was the first house we designed together. It was the first house we built together. It was the first house we lived in together. And it was the first project of our practice. In this sense, it forged our understanding of stewardship, of architecture, of construction, of habitation, of practice, and more fundamentally, of our relationship.
We wrote: “In the front room of our semi is a small, counterweighted sash window, for a while it was the only source of natural light in our living space. By this window we sat for many months talking, sketching and planning and as we talked and sketched and planned our small window took on mythical proportions. The action and detail became synonymous with light and air and as our affection developed, these familiar features were manipulated and became the window to our garden, the house little more than an armature.”
The moveable panels of the rear facade control the ingress of light and air.
Image: Brett Boardman
Back then, we were working for and learning from Angelo Candalepas and William Smart. This project was our first PJ, prompting hushed tones in the office. “Do you know a good engineer for our Private Job?” “I don’t think we can stretch to Arup for this one.” “How do you deal with building over a shared sewer?” “Do you have a current bill of quantities we could use to establish a detailed cost estimate for the bank?”
Our naivety was matched only by our enthusiasm. For a number of years, we worked on holidays, weekends and at night to physically make the project. Some particular experiences were more profound than others. The concreter laughed at our over-the-top formwork. We took the roof off the existing house just before Christmas and then discovered that the roofing suppliers had shut down for the holidays. We learnt the vital importance of ladder safety via an extended stay at the local hospital. We spent weeks cutting bricks we had painstakingly salvaged from the original house to make circle work clearings in the garden, around which rose an amazing collection of tree ferns, the turned soil activating long-dormant endemic spores.
A double-height entry enhances the sense of scale.
Image: Brett Boardman
If competence is forged via experience, then exposure to both misfortune and success in the early days of practice is key. Our engagement in the minutiae of this project certainly gave us that experience, and balanced the work on large-scale civic and urban-planning projects in our day jobs.
But competence also relies on sensitivity to circumstance. The lived experience of adventurous construction detailing, or radical ideologies about the arrangement of space, is such an important antidote to nascent ideas about design. Nothing tempers bombast like calluses and exigence.
The reaction to this project by friends and colleagues gave us the confidence to consider that the architecture of our practice might make a meaningful contribution to wider discourse. Architecture critic Elizabeth Farrelly visited and wrote: “Terrific house … Lean and soft. The infinite moods and variations of the Sydney terrace.” Design writer Paul McGillick observed: “Overall, the interior has an elegant simplicity which acts as a counterpoint to the rougher exterior of a garden, which seems to be only just under control.”
The house is like sandstone escarpments: a rough exterior that will weather over time, and a protected inner sanctuary.
Image: Brett Boardman
In many ways, the first project of a practice defines the trajectory of that practice. We were acutely conscious of this and so sought to start small and urban. For us, these types of projects offered the greatest likelihood of control over the built outcome. Our goal was the gentle accumulation of a sustainable practice via projects of incrementally increasing scale, aligned with our increasing competence.
Over the years, we have learnt that these first houses display wonderfully evolved and complex patterns of the natural, of human habitation and of building tradition. The detailed observation required to interpret such places, along with the diverse fields of knowledge required to skilfully orchestrate a transformation, require immense skill and design agility. There really is nothing so difficult in architecture as the successful design and construction of first houses.
We have also observed that those who design houses as well as large buildings design differently from those who do not. They seem to demonstrate an attentiveness that is not otherwise present. And no matter the scale and complexity of the architectural project, this attentiveness to the everyday experience is the most profound offering of design.
Credits
- Project
- Armature for a Window
- Architect
- Panov Scott Architects
Sydney, NSW, Australia
- Project Team
- Anita Panov, Andrew Scott
- Consultants
-
Heritage consultant
Cracknell and Lonergan Architects
Structural engineer Benvenuti S.C.
Surveyor Geometra Consulting
- Site Details
-
Location
Sydney,
NSW,
Australia
- Project Details
-
Status
Built
Category Residential
Type Revisited / first house
Source

Project
Published online: 25 Jun 2021
Words:
Anita Panov and Andrew Scott
Images:
Brett Boardman
Issue
Houses, June 2021
























