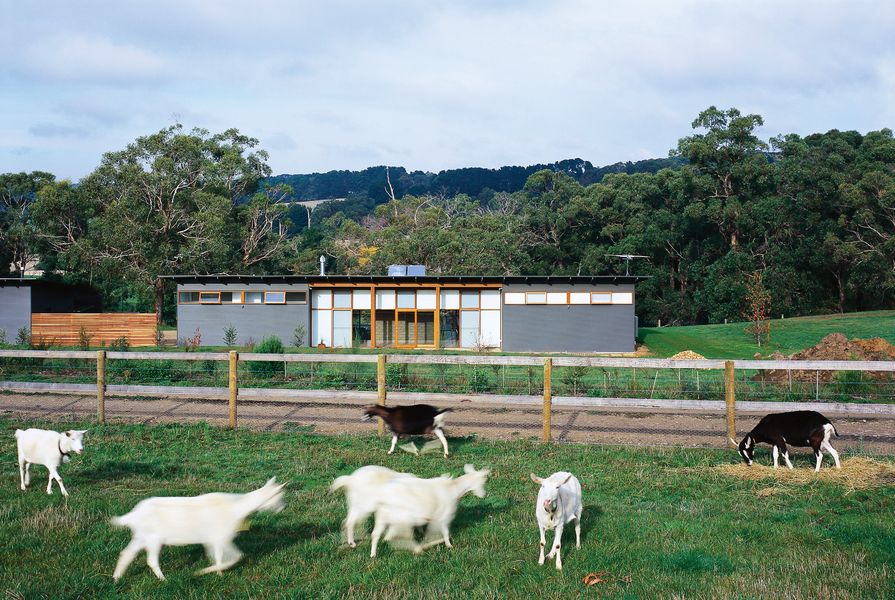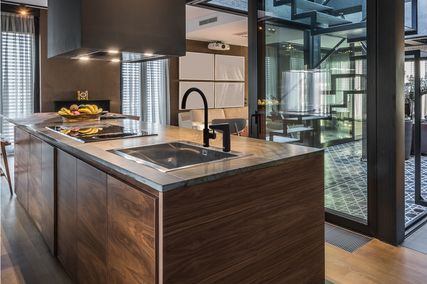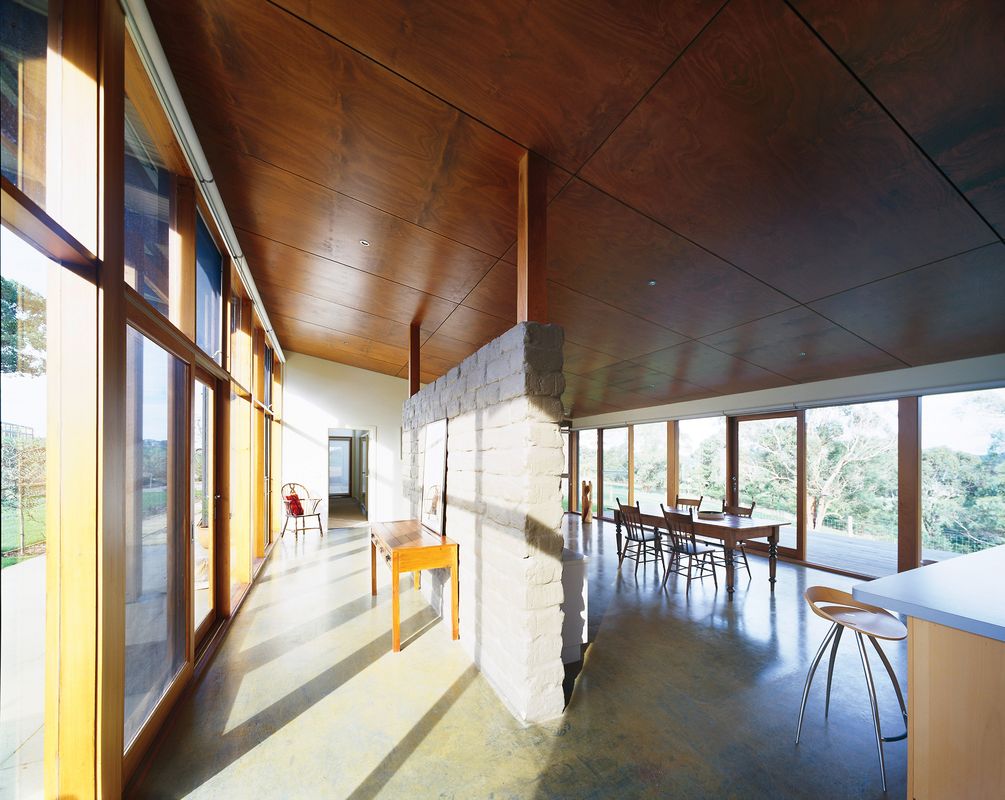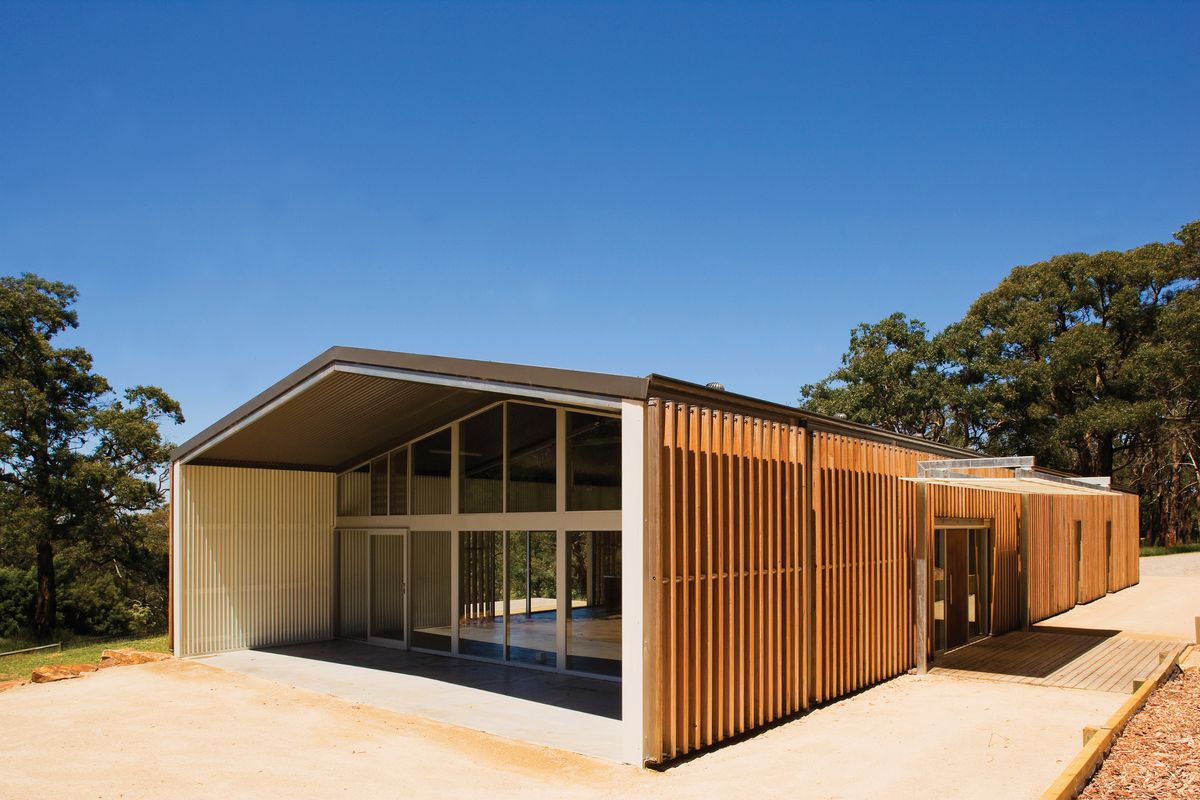Early in the new millennium my brother Damien called me in London with news of plans for a project home. He asked if I could “take a quick look.”
I had been overseas for more than ten years by then, firstly in Madrid and then in London working at Foster and Partners. The opportunity to talk about a modest country house on the other side of the world was a welcome opportunity to connect with home.
Damien and his wife Bess had concerns that the design for their project home on Victoria’s Mornington Peninsula lacked context and personality. They hadn’t wanted to get me involved in the design for fear of straining family relations, and perhaps a little healthy cynicism about architecture and design also held them back.
I hoped a review of the plans might be of some help but I sensed my clients didn’t feel much affinity with their potential new home. Yet we all knew this was a great opportunity for them. Excitedly I asked for the chance to work up a simple low-cost alternative. It was a world apart from the larger-scale work I was doing at the time and after years away I yearned for the opportunity to be involved in something smaller and more personal.
The farmhouse was designed in modules using a lightweight timber framework on an insulated concrete slab.
Image: Shannon McGrath
I knew the land and site well, and sent lots of freehand sketches from my little Battersea flat. The more I drew, the more engaged the clients became. We discussed the basics: passive design, cross-ventilation, connections to the landscape, light, space, flexibility, simplicity … and low budgets. Their love of Victoria’s High Country led to a singular project aim: create a family home reflecting something of the simplicity and spirit of a mountain cabin.
I worked in modules and kept the design rational, adopting a lightweight timber framework on an insulated concrete slab for thermal mass. The big challenge was embracing beautiful southerly bush views while bringing in light from the north. The winds can be a major element on the Peninsula, too, so while we opened views to the south, we used the house as a buffer to provide sheltered northern outdoor areas. We designed roof angles and glazing to optimize solar gain. We concentrated on the basics and through the design stage, Damien and Bess’s appreciation of the architectural design process grew. As farmers they appreciated the functional, pragmatic approach and as lovers of the land and the environment they embraced the search for something more, a connection with the natural elements, a “living and breathing” house. In response to the brief and the rural landscape the limited palette was rustic, elemental and raw. These are themes that have stayed with us, evolving over time.
The project grew into a full master- plan that included future business plans for becoming makers of farmhouse goats’ cheese.
Consequently, stage one of the masterplan was my “first house.” The house budget was kept low to facilitate stage two, the new Main Ridge Dairy, comprising a farmhouse goats’ cheese “factory” and sales outlet. A milking shed was built first to enable the establishment of the goat herd.
As I was over in the UK, I simply didn’t have the time or local knowledge to document the house properly. Using a local draftsman I worked remotely, sending detailed design intent drawings. My brother provided detailed technical information – it was a real collaboration and the design embraced standard parts and systems.
Stage two of the project was to create Main Ridge Dairy, comprising a farmhouse goats’ cheese “factory” and outlet.
Image: Shannon McGrath
There was no fee for contract administration so a good local builder was key, as was the client’s close involvement on site. The house was built on time and to budget, and red earth boot prints remain stained on the concrete, a happy reminder of the labour of love. For me, the lessons are clear: listen carefully and design to suit the circumstances.
The house was completed in 2003, and by the time we were ready for stage two, Main Ridge Dairy, I had relocated to Sydney.
I started Noxon Giffen in Sydney in 2004, with Darren Giffen. Our first projects were Main Ridge Dairy and a commission for the nearby Orrong Farmhouse (see Houses 72). Our first days in practice were spent on the back deck at home in Sydney’s Rozelle, where we planned and detailed the dairy. At about the same time, Houses published the Main Ridge Farmhouse (see issue 41), kickstarting our new practice.
While completed a long time ago, these projects have something of an enduring quality and I like to think that these humble little buildings capture something special of the place. Yes, I would do some things differently now, but the projects have provided the framework on which my brother’s family have built their personal and working lives. I believe we added some value to the process, and in return I enjoy an endless supply of my favourite goats’ cheese.
Most of all, I hope these projects express something of our clients, their humility and passion for a simple and sustainable farm life.
Credits
- Project
- Main Ridge Farmhouse
- Architect
- Noxon Giffen
Sydney, NSW, Australia
- Project Team
- Justin Noxon
- Consultants
-
Builder
Everclear Constructions
Drafting, documentation J R Design & Drafting
Engineer E-Struct
Landscape Atkon
- Site Details
-
Location
Mornington Peninsula,
Vic,
Australia
Site type Rural
- Project Details
-
Status
Built
Completion date 2013
Design, documentation 6 months
Construction 6 months
Category Residential
Type New houses
Source
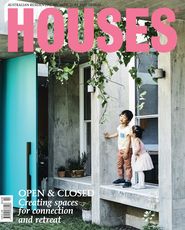
Project
Published online: 5 Sep 2017
Words:
Justin Noxon
Images:
Shannon McGrath
Issue
Houses, April 2017

