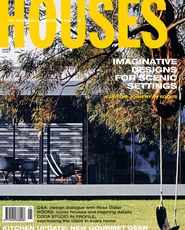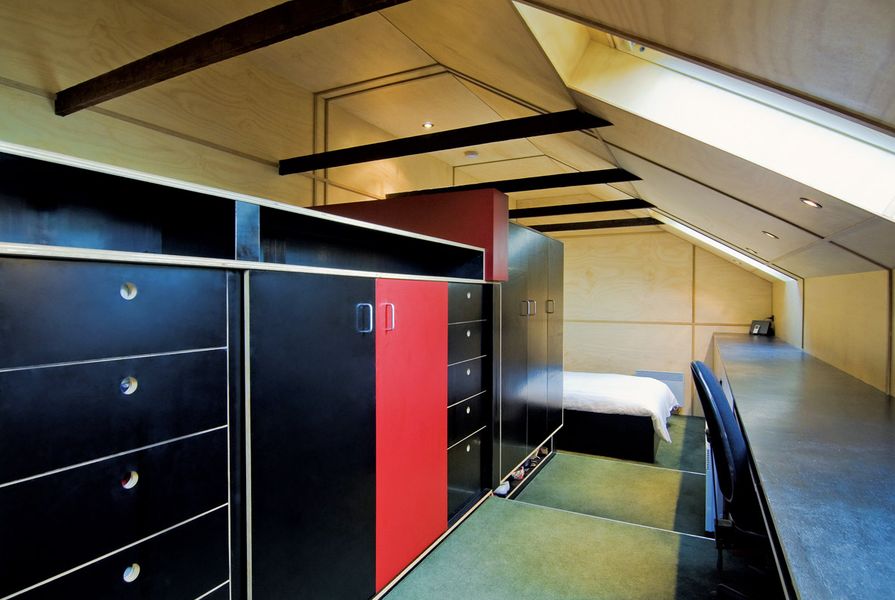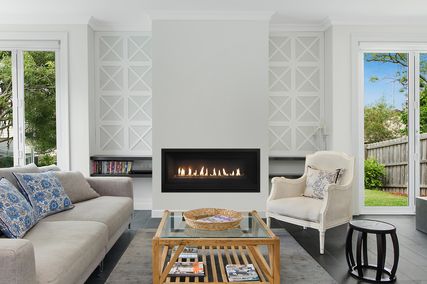South Melbourne roof retreat – Barbara Moje
Located near an old railway line, this South Melbourne terrace had rafters choked with soot before architect Barbara Moje cleared it away to build a new master bedroom. A previous renovation had lowered the ground-floor ceiling, offering the headroom required for the new upper storey. Barbara designed a quiet retreat with rectangular panels of red, black and untinted plywood that suggest a three-dimensional Piet Mondrian domestic scene.
Roof Retreat – Plywood clads the walls and ceiling of the mezzanine sleeping quarters, reminiscent of a ship’s intimate lower cabins. The desk is constructed from spotted gum veneer.
Image: Patrick Rodriguez
Three skylights penetrate the long cocoon of wooden panels, divided by batten seams. Ordering the space and performing double duty as a balustrade is a long block of storage drawers and cabinets, made from black Formply. The form-making product has a mottled surface engineered to release easily from moist concrete. “It’s not intended for use as cabinetry,” Barbara says, “but I like the colour of its surface. You have to choose pieces carefully, though, because the tint isn’t consistent.” A red cabinet door and cross brace over the stair provide a vibrant accent. The combination of drawers, slots and cabinets contains all manner of shoes and clothing as efficiently as maritime joinery; its single decorative feature is its exposed, multi-layered edge. “Plywood is cost-effective and the edges are quite attractive, I think,” Barbara explains. “I like to see those layers, where the boards are cut. They tell you about the material.” Running the length of the room along the opposite wall is a long, shallow desk above storage cupboards faced with Australian spotted gum veneer. The surface area it provides is abundant, unobtrusive and generic, as suited for quiet office work as it is for sorting socks and underwear.
“The advantage of customizing joinery for your home is that it fits the space better than something ready-made,” Barbara says. “That’s especially important in confined spaces like these.”
Treehouse – FMD Architects
Wooden surfaces in Fiona Dunin’s Melbourne “Treehouse” twist and bend with the same undulating rhythm as the larger structure that shelters them. Fiona wove the home through the established eucalypts of its site, and muscular, ophidian traces appear throughout the joinery inside. Much of Fiona’s residential portfolio bears distinctive curves and swoops, with edges that mimic the soft outline of a pool of spilled milk [see “Ma Cerise,” Houses 72 page 84].
“Early in my career,” Fiona recalls, “I’d sit and draw for long periods, focused on the goal of making a curve as good as one of Alvar Aalto’s. They may look random, but there is a lot of drawing and sketching behind the finished product.” Now she works more instinctively to determine where the angles and cut-outs appear in a design. “The client for this house pursues yoga as one focus of his life, so both the shape of the house and the joinery within became a central part of that underlying idea.”
Laminated plywood in a protective sheath of grey-brown comprises the kitchen bench; in profile it nearly caricatures a flexing bicep and forearm, and the striped layers of its exposed leading edge suggest a fresh cut through marbled layers of muscle and sinew, twisted in tension. The outlines of cabinets and room barriers dip and swerve to define and parse the interior spaces of the house. Walnut-stained plywood, in high contrast with the brilliant white walls and ceiling, creeps upward from the floor along the central wall in an elegant writhe, blurring visual boundaries. A floor-to-ceiling sliding door scarcely closes off the yoga studio, covering the gap between rooms unevenly, like a sheet of fresh dough pulled slightly beyond its elastic limits. What determines the angle and depth of the curves and cuts? “Trial and error, largely,” Fiona says. “We’re still a young practice developing our patterns.”
Elizabeth Bay apartment – Super Colossal
Small, simple and essential, this Elizabeth Bay apartment may be more aptly described by a lissom haiku than by expository text. The owners – a couple with a preschooler – occupied the space for six months, noting their living habits and patterns, before approaching architect Marcus Trimble of Sydney’s Super Colossal.
Elizabeth Bay - A solid joinery element in the kitchen abuts the work bench to form a rectangular porthole through which to view the living room.
Image: Murray Fredericks
Constructed in the 1930s, the choppy cluster of spaces felt clumsy and “not particularly useful,” according to the wife, who spent lots of time in the kitchen, physically close to, but still atmospherically removed from, social and family action elsewhere in the home. Restrictions prevented kitchen relocation, so it evolved where it lay – in the corner of the apartment, in a long diagonal opposite the living room at the other end. First, Marcus removed irrelevant, non-load-bearing internal walls among the various small rooms, smoothing the burrs of a floor plan that caught and snagged. To impose quiet order and introduce much-needed storage space, he then inserted several runs of MDF laminate-veneer cabinet joinery as a series of peripherally invisible ranks along the walls, like butlers in waiting. “The clients are neat and ordered people,” Marcus explains. “They own few things, but what they do own they like to put away.” The cabinets appear along white-painted walls in the entry hall, the kitchen and bedrooms, bouncing both natural and artificial light, even into windowless corners and alcoves.
In the kitchen, Marcus tore away its old containing wall, then scoured and refitted the kitchen interior, inserting a large joinery ensemble to contain all of the requisite cooking equipment including a monumental cabinet to house the refrigerator. “The design needed to have visual mass and weight, reading as massive furniture instead of just another barrier,” Marcus says. The cabinet remains spatially distinct from the apartment walls and ceiling, jutting slightly into the hall and making an overhead connection with shelves on the adjacent wall to form a brief, birch-veneer-lined threshold. At its opposite end, it abuts the kitchen bench, framing a pass-through view to the living and dining room and visually unifying a formerly disconnected series of tiny rooms.
Piano house – Drew Heath
The kitchen in this weekend home for a Sydney musician showcases architect Drew Heath’s practical, task-minded approach to designing household work surfaces: create a durable, permanent framework, then develop the joinery in accord with the beauty of its strength and utility.
Piano house – The angled ceiling bounces music from the piano throughout the house.
Image: Brett Boardman
“I think it’s ridiculous when expensive, luxurious materials are attached to cheap, impermanent ones,” Drew says, citing the crumbly weakness of multi-dimensional fibreboard as a popular joinery material in highly active, and often wet, areas such as kitchens and bathrooms. “That happens so often, and I just don’t get it. It makes much more sense to attach replaceable surface materials to something that lasts, instead of a weak chipboard carcass.”
Accordingly, Drew devised a bench-and-cabinet support structure consisting of a horizontal run of plain steel brackets that jut from the masonry wall. This uncompromising frame supported the workbench surface, from which he could “sling” the drawers and cabinets that provide nearly all of the kitchen storage space.
Long spans of dove gray fibre cement bolted to the brackets form the countertops. “This material is so durable that we were able to use it as a work surface for the contractors and craftspeople during construction without having to replace it afterwards,” Drew says.
Hoop pine plywood, in pale blush tones, forms the drawers and cabinets that slide from beneath the bench, providing an abundance of efficient kitchen storage space. Drew angled their fronts, pulling the left edge outward but keeping the right edge flush; it creates a small gap for finger pulls and their repetition creates a vaguely reptilian, scale-like pattern. “I like to explore and experiment with handles in kitchen design in particular,” Drew explains. “From an architectural perspective, I really like the shadow lines they display. And these are affordable, strong materials. They’ll last 500 years.”
Source

Discussion
Published online: 1 Feb 2010
Words:
Peter Sackett
Images:
Brett Boardman,
Murray Fredericks,
Patrick Rodriguez,
Shannon McGrath
Issue
Houses, February 2010































