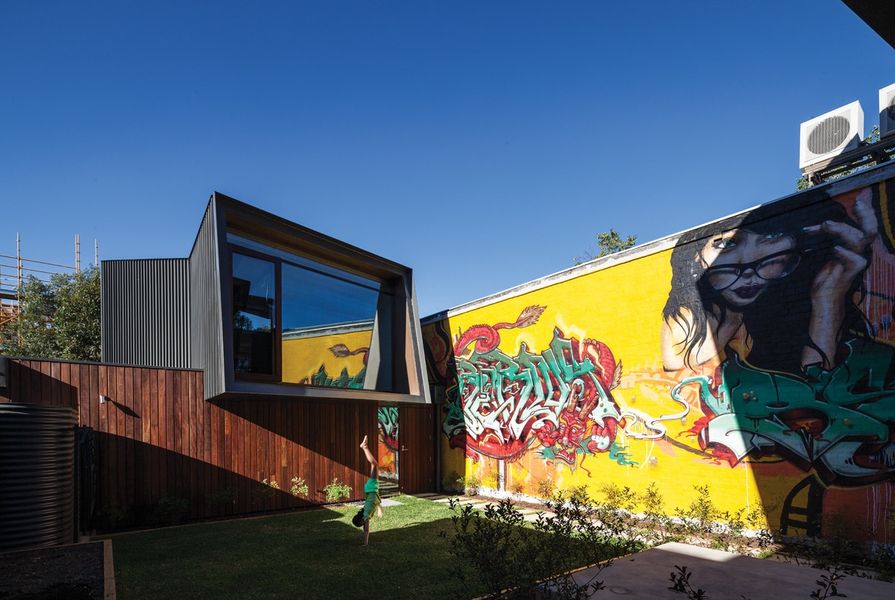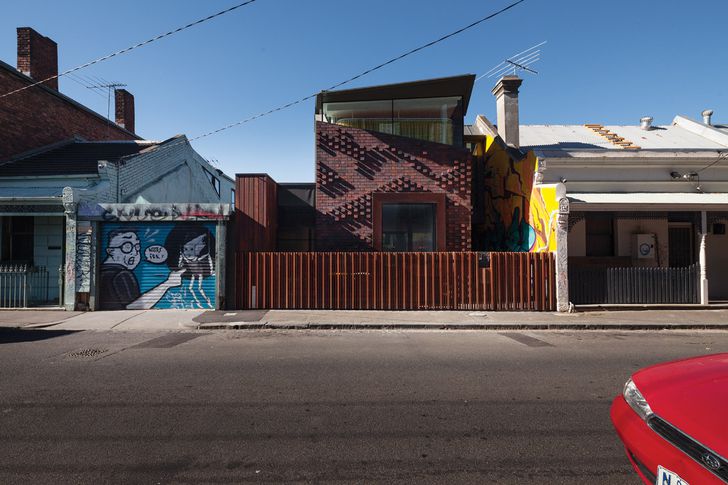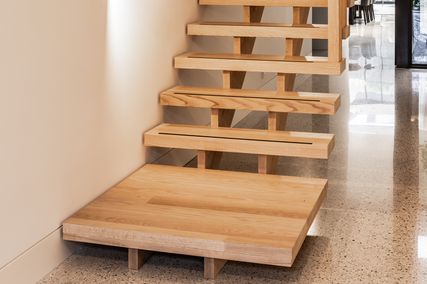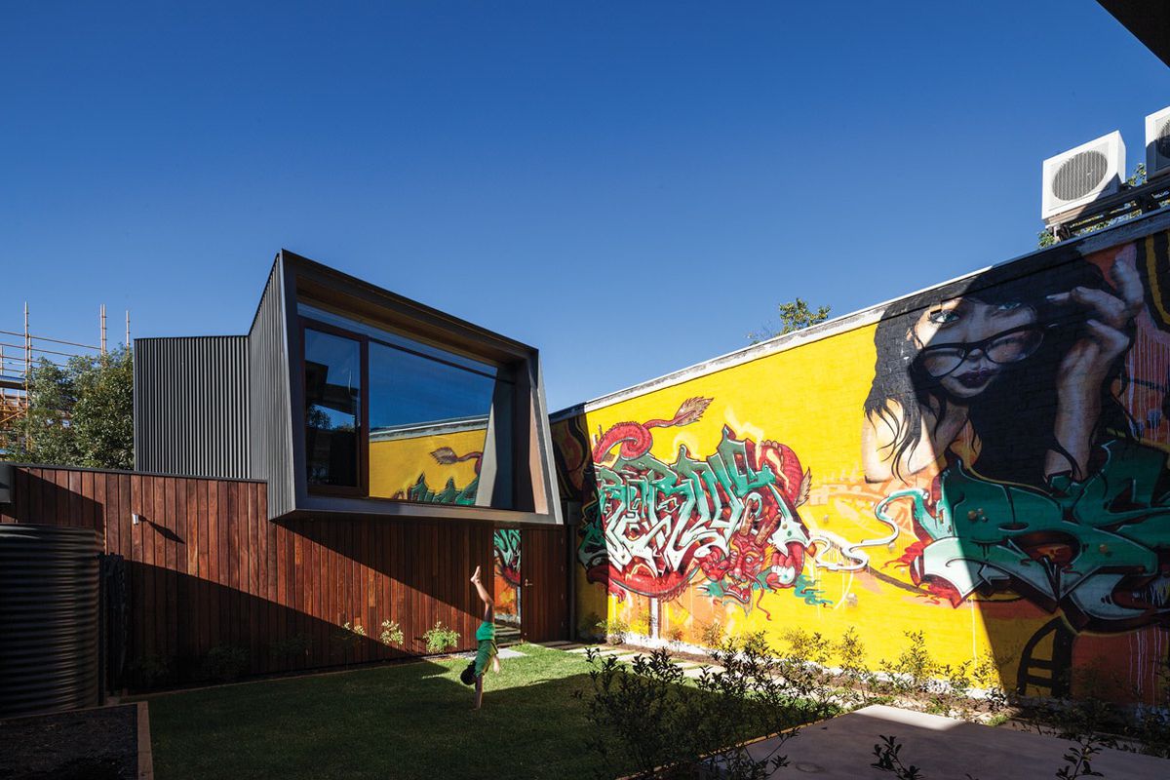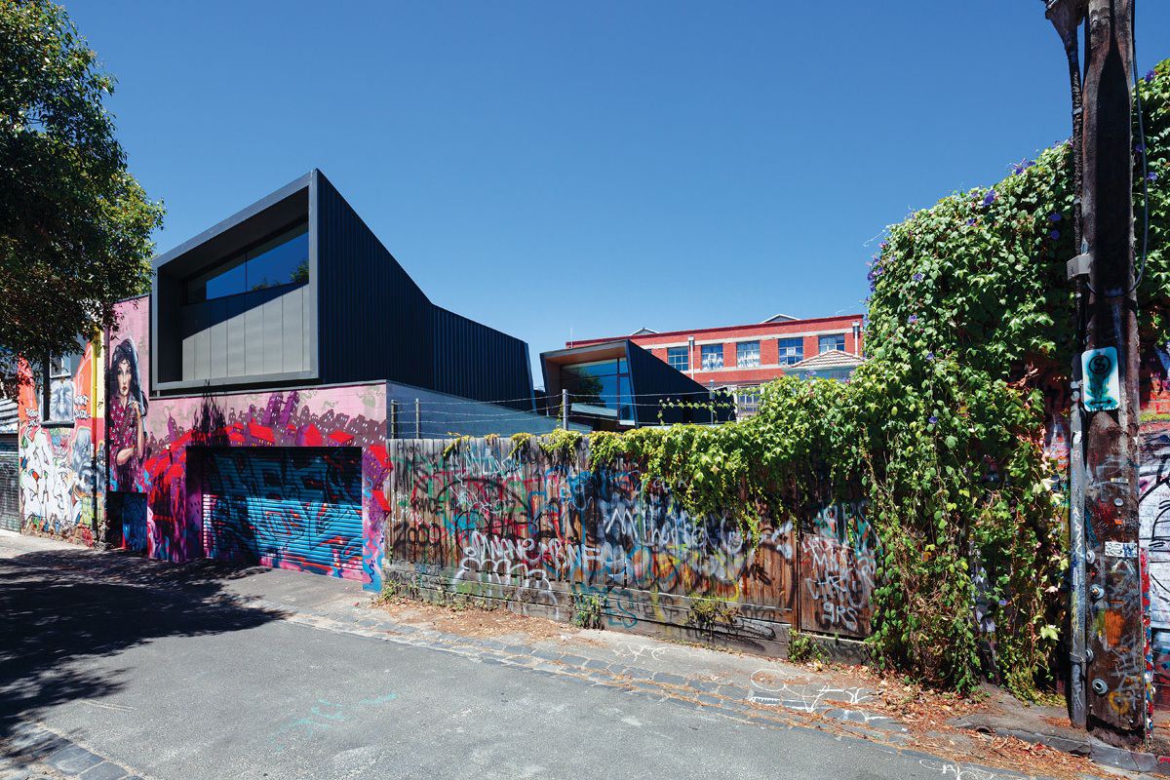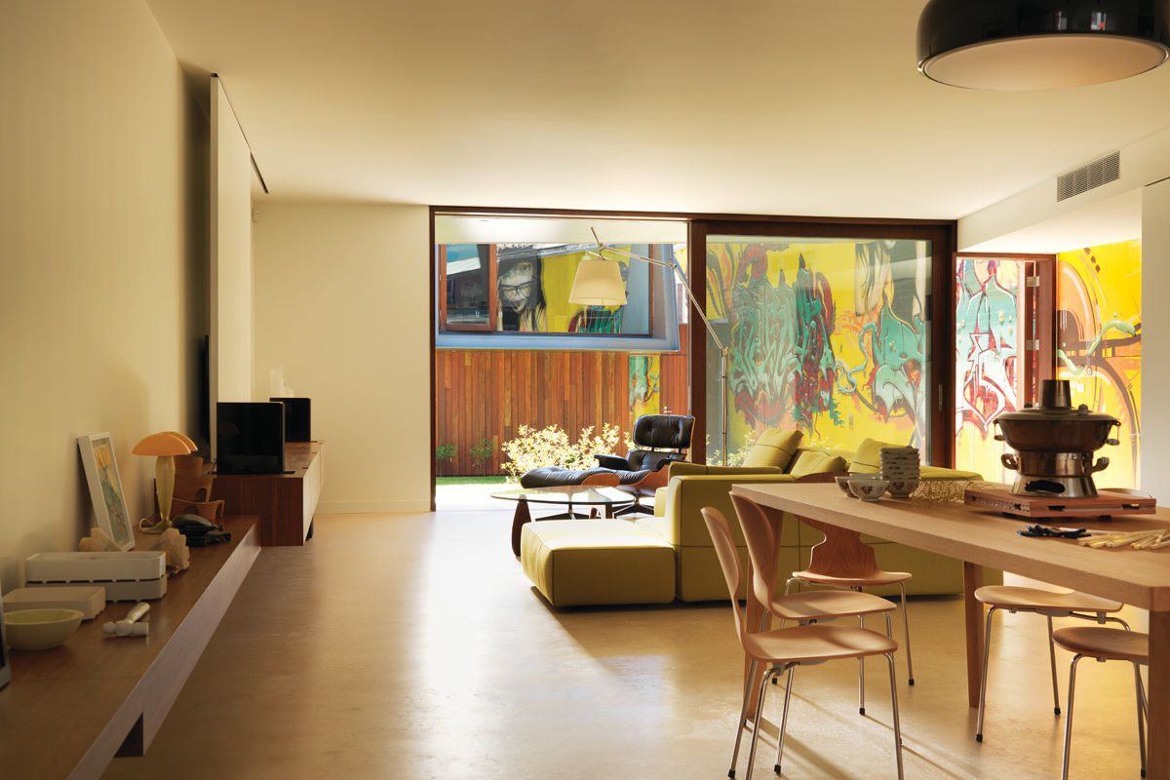Some architecture impresses with its departure from what we expect a building to look like, as if the project were not a house with roof gutters and plumbing and doors for people, but an abstract sculpture that would sit happily in a museum. While the Fitzroy House by John Wardle Architects (JWA) embraces abstract form making, it is also intently focused on the life within it and the context that surrounds it.
From certain vantage points the house looks as though it was made from a square metal tube that was cut up and twisted to form a pair of angular, asymmetrical, non-identical twins. Two pavilions are “finding their alignment,” as John Wardle puts it – one facing a big old gum tree in a nearby backyard, and each homing in towards the other across a courtyard. We have seen this before: past houses have been target-seeking machines, finding two or more views in different directions and creating a camber or two in the inhabitable conduit to turn towards them.
But this house represents more than just the latest iteration in an ongoing formal exploration by JWA. We expect fluid geometry. But we don’t expect a punched-out rectangular window complete with an oversized “frame” facing the street. And we don’t expect graffiti to be sprayed on interior walls. These aspects demonstrate a willingness by JWA to explore new territory in its work.
The clients, who had been fans of JWA’s work since seeing the City Hill House in 2004, were surprised that John would be interested in designing a little house in the Melbourne suburb of Fitzroy. “We were very interested to see what he would come up with in a gritty neighbourhood like this. And when you look at it from the courtyard it is typical of this practice with the cantilever and so forth, but the front is very different.”
The two pavilions “find their alignment” in a view to a gum tree.
Image: Trevor Mein
The first thing that struck the architects about the site was the graffiti – the rare empty block in the heart of Fitzroy had been a haven for street artists for many years. “We said, ‘okay, how can we get as much of the clients’ living requirements as we can onto this site, and also reveal as much of the graffiti as we can’,” recalls John. Andrew Wong, senior associate at JWA, agrees: “You had a nineteenth-century silhouette of this gable and out-buildings all covered in graffiti and it seemed to amplify that heritage silhouette. We wanted to retain that in the design. We didn’t want to white-wash the site and obliterate the past.” The clients, who are so passionate about the Collingwood/Fitzroy area that they “would never live anywhere else,” agreed.
The graffiti wall continues through into the interior.
Image: Trevor Mein
On a long, skinny north–south oriented block, it made sense to divide the house into two pavilions and place a courtyard between them, as it let in more northern light and allowed the graffiti more exposure. Living spaces and bedrooms occupy the front pavilion, with a library/study above a garage in the rear pavilion. By chance one day, the clients found the artists responsible for their favourite mural on the site. They engaged the artists to freshen up their work before construction started and to later produce new work on some interior walls, which linked the interior and exterior artwork into one giant mural. The only parts of the house that touch this mural wall are the staircases. “These are the smallest parts of the house, and we thought they could probably handle the graffiti,” says John. “It’s fine to have a staircase covered in graffiti, but you probably less want to have it in your bedroom.” Another study is hidden behind a sliding screen in the living area, with a view of the mural through a glass window.
A brick pattern uses a pixelated sample of the original graffiti.
Image: Trevor Mein
The profiles of the neighbouring terrace house walls also influenced the design. The origami-like roof line at the street front is derived by folding the two adjacent roof profiles together, “to be respectful of the existing streetscape,” says Andrew, “and then it crumples at the front.” The additional crumple lifts it up above frameless glass in the clients’ daughter’s bedroom, higher than the initial roof datums, and disguises the second storey in a one-storey streetscape. The brick pattern is a pixelated sample of the original graffiti, and a built-in reference to the site’s transient past.
The front window and its comically exaggerated frame act as an invitation to passers-by to view the inner activity of the client’s kitchen as a voyeuristic spectacle, part of the “theatre of the everyday,” as John puts it. “Every day people just parade past and look,” says the client, “and sixty seconds later they will realize you’re standing there looking back at them and they give you a wave.” The interior colours of this kitchen area are deliberately kept mute in order to make the reverse image – the theatre of the street – the focus. The neutral-toned interior also brings out the bright and warm colours of the graffiti wall.
The house is both a tranquil oasis and a theatrical portal to the life of the street. Graffiti is reflected in the cool glass of twin abstract objects facing off across a courtyard. The front of the house is strange and intriguing: it sits like an alien in the streetscape, yet was created by its context. This is what happens when you combine a client who is passionate about their locale with an architect who has the ingenuity and courage to experiment freely.
Products and materials
- Roofing
- Lysaght Klip-lok roof decking in Colorbond ‘Woodland Grey’.
- External walls
- Lysaght Longline in Colorbond ‘Woodland Grey’; Krause Bricks ‘Grampians Blue’ pressed bricks; spotted gum cladding with Cutek clear penetrating oil.
- Internal walls
- Plasterboard painted in Dulux EnvirO2 range.
- Windows and doors
- Saxon Windows and Joinery hardwood timber frames; Viridian Sunergy Clear double-glazed units; Lockwood and Brio door hardware.
- Flooring
- Polished concrete screed with Ability Building Chemicals Abilox ‘Almond’ in white cement; Cavalier Bremworth Picotage carpet in ‘Silver Cloud’; Artedomus tiles in matt ‘Super White’.
- Lighting
- Dioscuri Parete and Tolomeo Mega Terra lights from Artemide; Flos Jasper Morrison light, Easy KAP ceiling lights and Smithfield pendant from Euroluce; recessed stair lights and kitchen LED strip lights from Light Project.
- Kitchen
- Joinery by McKay Joinery; Blum joinery hardware; Laminex laminate in ‘Persimmon,’ ‘Sea Green,’ ‘Lemon Yellow’ and ‘Alpino White’; Quantum Quartz kitchen bench and splashback; Leto Bamboo with 2-pac finish to kitchen cupboards; Electrolux oven; Qasair rangehood; Miele dishwasher; Scala tapware from Reece.
- Bathroom ensuite
- Scala tapware, vanities and Mizu bath from Reece; Rogerseller Waterslide shower fitting; Caroma Cube toilets.
- Heating/cooling
- Mitsubishi airconditioning bulkhead and split units.
- Other
- B&B Italia Bend sofa from Space Furniture; Eames chair; Noguchi coffee table; library desk and all fixed joinery custom-designed by John Wardle Architects.
Credits
- Project
- Fitzroy House
- Architect
- Wardle
Melbourne, Vic, Australia
- Consultants
-
Builder
Buildingmakers
Engineer Perrett Simpson
Graffiti artists Urban Enhancement
- Site Details
-
Location
Fitzroy,
Melbourne,
Vic,
Australia
Site type Suburban
Site area 285 m2
Building area 289 m2
- Project Details
-
Status
Built
Design, documentation 18 months
Construction 12 months
Category Residential
Type New houses
Source
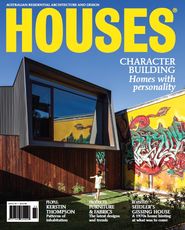
Project
Published online: 7 Jun 2013
Words:
Tobias Horrocks
Images:
John Wardle Architects,
Trevor Mein
Issue
Houses, April 2013

