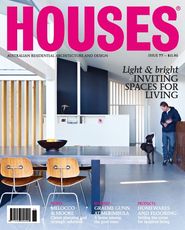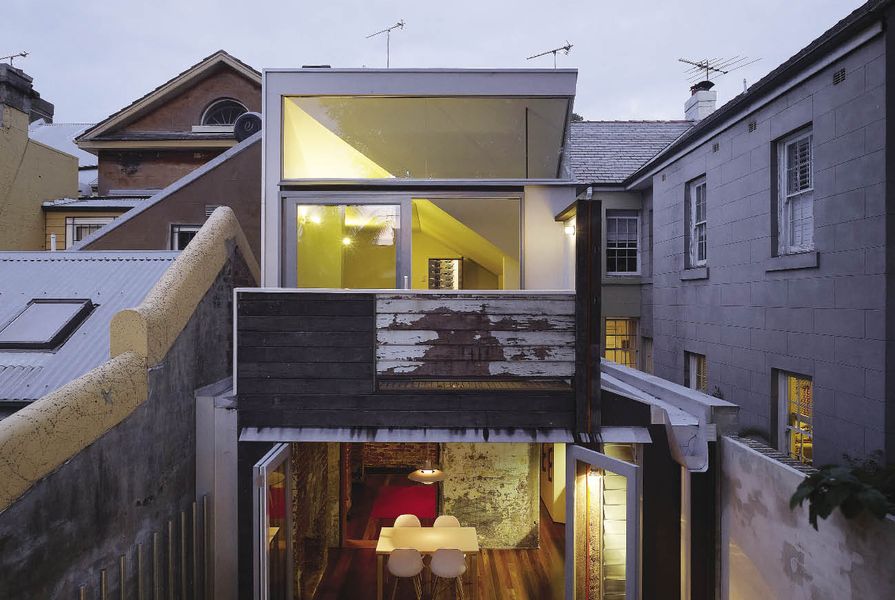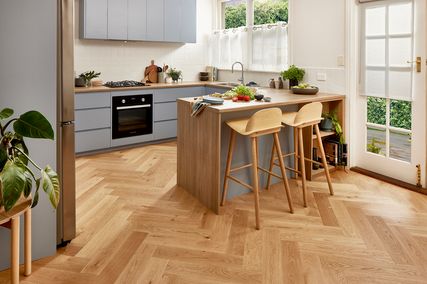Fitzroy Terrace is a Georgian terrace row, built c.1845, attributed to architect James Hume. It consists of seven separate terraces and is a state heritage item. While the front of the row remains largely intact, the rear has seen varying degrees of adaptation, extension and reconfiguration.
Internally, existing brickwork has been sealed and left exposed.
Image: Brett Boardman
Often the constraints of a project inform the design. As a starting point, we wanted to reuse, wherever possible, the materials that existed on the site. The textures and colours of the existing house were rich and complex - 150 years of life were imbued in its materials. Unfortunately, the house as we found it was close to unlivable. We set out a loose-fit design solution that would allow us to reuse salvaged materials, particularly the sandstock bricks and various timbers, to create a flexible, contemporary family house.
One of the council’s original conditions of consent was that we should copy the exact profile of original weatherboards where new timber cladding was used. Copying 150-year-old material styles seems to us an odd way of building today. We reconsidered the ways that alterations and additions to historically significant buildings might work and the value of materials, both new and old. Rather than demolish and remove materials and then replace them with replicas, we decided to salvage as much of the existing fabric as possible.
This decision meant we needed to be more systematic in the demolition of sections of the existing house than we had been before. Everything that was removed from the old house and was salvageable was set aside. When demolition was complete, we were able to reassess the design. While the overall building form did not change, components of the building were reconsidered and their materials altered. Building continued and amendments to the approval were sought to accommodate the material changes to the design. Deciding to reuse materials (if it is possible) is a commitment to use them on site, to utilize the embodied energy of the materials salvaged rather than ship them off to another site. This is where our loose-fit approach became particularly relevant. While we usually have a good idea of what materials will be used, the final building configuration evolves in response to what we find. The much-used term “materiality” becomes a key driver in the architecture that results.
A new kitchen has been subtly introduced into the existing fabric of the building.
Image: Brett Boardman
In this particular project, we established a series of codes in the use of materials, which enabled us to integrate our salvaged material into the project. Externally salvaged timber is left unfinished; new timber is painted. Internally, brickwork is sealed and left exposed. Ashlar render is left so the extent of the original building is still discernable. Where walls have been removed to provide openings, the cut brickwork is left exposed; where walls already had openings, jambs are simply lined with timber. Missing sections of original details such as balustrades, windows and thresholds have been replaced with respectful yet clearly different adaptations of the originals.
Issues of heritage and issues of sustainability are often considered separately. When we work with existing buildings, regardless of their age, we consider the embodied energy in the building fabric. We see it in terms of the value of the things we find, rather than the cost to replace them. We see our built heritage and our environmental sustainability as aligned concerns.
Products and materials
- Roofing
- Custom Orb.
- External walls
- Recycled timber and brickwork; new brick.
- Internal walls
- Existing brickwork; CSR Gyprock.
- Windows and doors
- Cedarwood Joinery timber frames, painted; Centor retractable flyscreen.
- Flooring
- Edwardstown Carpets Studio range; ironbark floorboards; Tiletechnics vitrified tiles.
- Lighting
- Welsh + Major custom light fittings; Louis Poulsen PH5 light.
- Kitchen
- Faros Furniture.
- Bathroom
- Caroma basin; Villeroy & Boch toilet; Enware tapware; Rogerseller shower rose; Madinoz accessories.
- Furniture
- Hans Wegner from Corporate Culture; Artek table; Eames side chairs.
Credits
- Project
- Fitzroy Terrace
- Architect
- Welsh + Major Architects
Sydney, NSW, Australia
- Consultants
-
Builder
Construct Plus, Kings NSW
Engineer SDA Structures
Heritage consultant Tropman and Tropman, B Cubed Sustainability
Landscaping Terra Verte Gardens, Budwise
- Site Details
-
Location
Fitzroy Terrace,
Redfern,
NSW,
Australia
Building area 198 m2
- Project Details
-
Status
Built
Design, documentation 36 months
Construction 18 months
Category Residential
Type New houses
Source

Project
Published online: 1 Dec 2010
Words:
David Welsh
Images:
Brett Boardman
Issue
Houses, December 2010




















