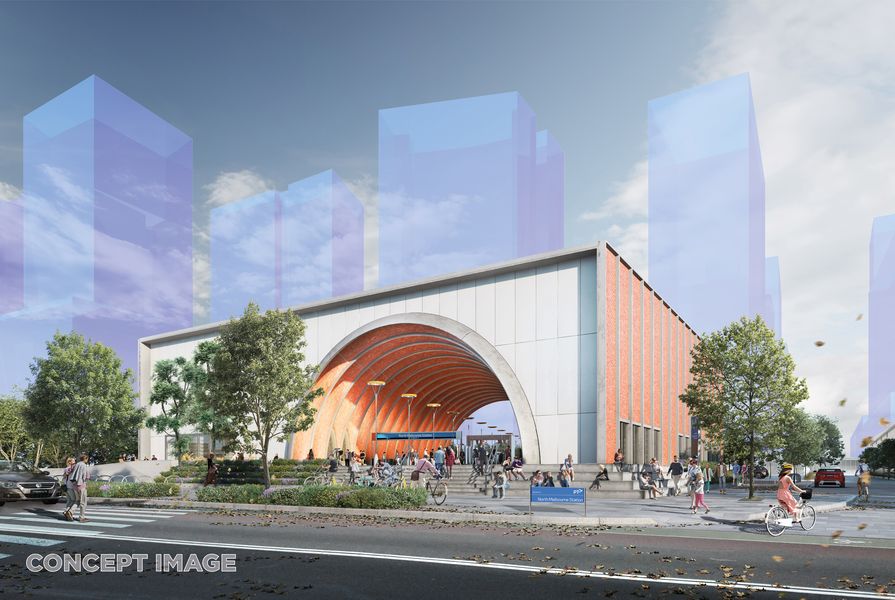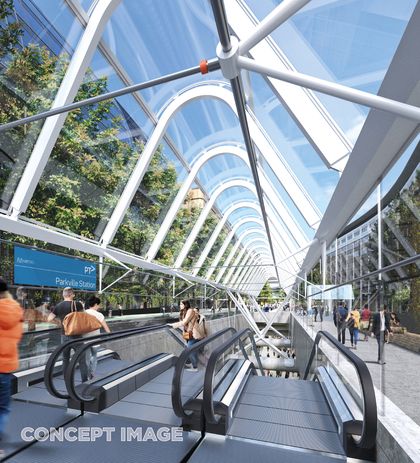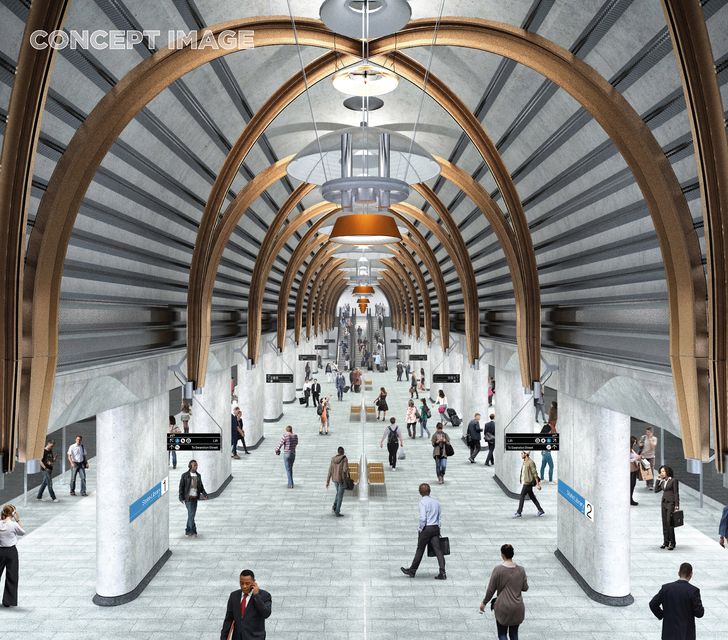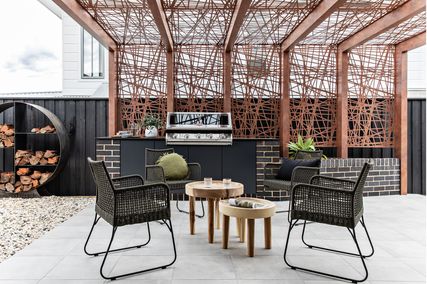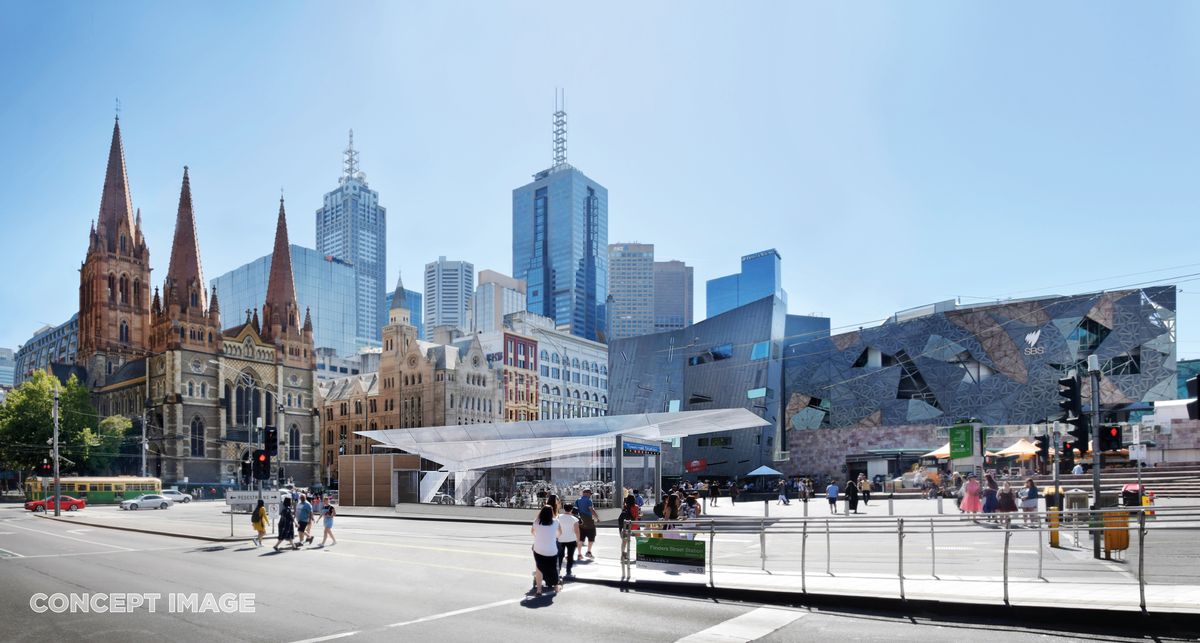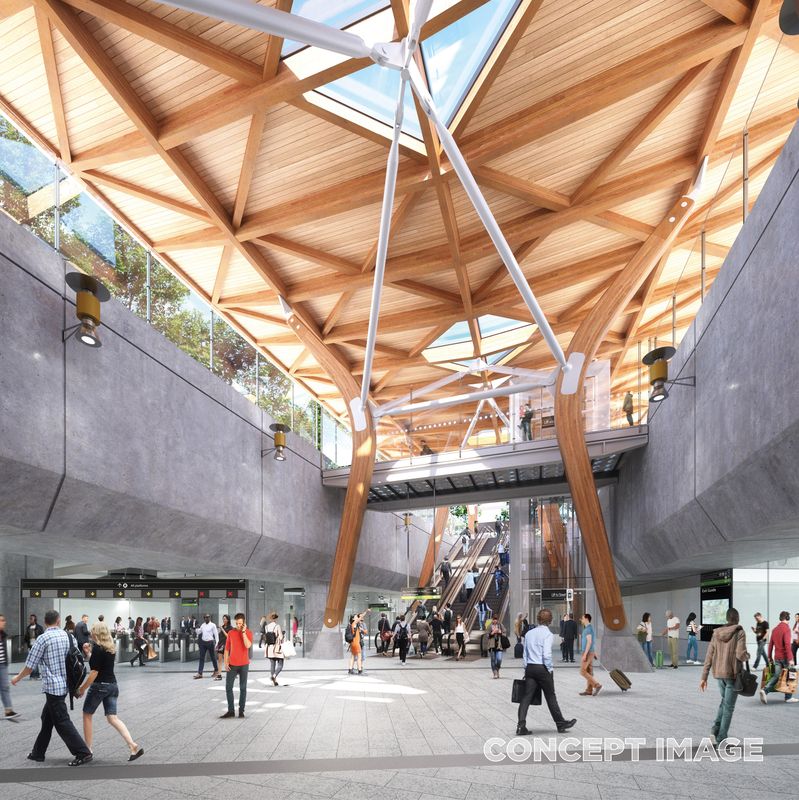The Victorian government has unveiled the final designs for the five new underground stations being built as part of the Melbourne Metro Tunnel project, designed by Hassell, Weston Williamson and Partners and Rogers Stirk Harbour and Partners.
The project will comprise twin nine-kilometre-long tunnels through the centre of Melbourne that will link the Cranbourne/Pakenham line in Melbourne’s south east to the Sunbury line in the north west.
The stations are all designed to maximize public space and natural light, with each design drawing on the architectural character of the local area.
“Passenger experience has been at the heart of our design,” said the design team in a joint statement. “The stations open up to fresh air and natural light and the underground spaces have a generous civic quality that will feel safe and intuitive to use.
“But this project isn’t just about adding new stations, it actually creates five extraordinary new public buildings and transformative public places for Melbourne. Together these new places will add a brand new layer to Melbourne, amplifying and connecting to what makes our city one of the world’s most liveable.”
The North Melbourne station will feature a large-scale brick arched entrance and its materiality will reflect the industrial heritage through clay bricks, bluestone, timber and glass. The station will be located near the flood-prone Moonee Ponds Creek and hence the station will be raised 1.5 metres above ground level.
The design for Parkville station by Hassell, Weston Williamson and Rogers Stirk Harbour and Partners.
Image: Courtesy Victorian government
At Parkville, a 50-metre-long glass and steel canopy will mark the Grattan Street entrance, sitting within the street’s existing tree canopy. The platforms and concourse will also have access to natural light through light wells.
The design for State Library station by Hassell, Weston Williamson and Rogers Stirk Harbour and Partners.
Image: Courtesy Victorian government
The State Library and Town Hall stations will include dramatic vaulted arched ceilings. The State Library station will have three entrances: a main entrance on the corner of Swanston Street and La Trobe streets, at Franklin Street outside the Melbourne city Baths, and at Melbourne Central Station to connect passengers to the City Loop.
The Town Hall station will have seven entrances at City Square, Federation Square, the Degraves Street subway, Flinders Street, Swanston Street, Cocker Alley and Scott Alley.
Finally, Anzac station has been conceived as a “pavilion in the park” which will connect the station surrounding parklands. It will feature a timber canopy above the entrance, which will also be connected to the underground concourse. The neighbouring Albert Road Reserve will be expanded and a pedestrian underpass will connect it to the Shine of Remembrance and Royal Botanic Gardens opposite.
The Metro Tunnel project will also deliver new parks and open spaces, bicycle facilities and community plazas around each station.
Victoria’s public transport minister Jacinta Allan said, “The Metro Tunnel will deliver five new architectural landmarks for Melbourne and the turn-up-and-go train system our city needs.”
Sally Capp, the newly elected lord mayor of Melbourne said, “These stations will be bold and exciting additions to the Melbourne landscape, enhancing the experience of the city’s commuters.”

