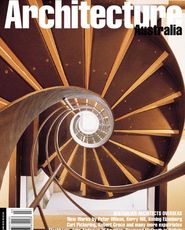| Raymond McGrath, who left Sydney in 1926 for a career in Britain, is remembered (when he is remembered) as a superb water-colourist and a champion of glass in architecture with his 1937 text, ‘Glass in Architecture and Decoration’. Born in Gladesville in 1903, he showed an early keen interest in drawing and painting, and later explored verse and prose. From Fort Street School, he studied English at Sydney University, intending to become a journalist; however, his professor suggested he transfer to architecture. Throughout his life, he excelled at many skills, but also lacked focus. For all his brilliance as a draughtsman and artist, and his importance as a polemicist for modernism – writing in The Architectural Review after 1928 to provide beautifully illustrated wake-up calls to the English – his architecture is his most enduring yet neglected achievement. With limited opportunities in the 1930s Depression, he was mainly restricted to decorating and remodelling commissions, but he won wide recognition for these. In his 1929 remodelling of Finella, a Victorian house for a Cambridge academic, McGrath made extensive and imaginative use of light and the beauty of metal and glass in rooms which expressed a startling modernity of pure lines and planes. His greatest achievement was the refurbishment of BBC Broadcasting House at Portland Place, begun in 1931 when he was 27. McGrath set up and directed a team which included Serge Chermayeff and Wells Coates. He designed the vaudeville studio, the associated green and dressing rooms, and the dance and chamber music studios; all handled in a flowing Art Deco style. It was later said of his efforts that ‘the designs for the BBC gave the first real fillip to industrial design in England.’ At the same time, he fitted out Fischer’s restaurant. His white St. Ann’s Hill house, 1936, displays semi-circular geometries and purity of form in a manner that recurs with Arata Isozaki’s Kamioka Town Hall and Richard Meier’s Atlanta Art Museum four decades later. Land’s End at Galby is equally modern in concept, though more pragmatic. On the other hand, a spherical scheme developed just before the Second World War, for an unsited underground house to be reached by a lift and a spiral stair for protection against air attacks, is reminiscent of Etienne-Louis Boullée’s 18th century scheme for a memorial to Sir Isaac Newton. Troubled by his wife’s mental instability and lacking work with war approaching, McGrath moved to a position with Public Works in Dublin in 1940, eventually becoming Principal Architect. In 1946, he made a preliminary design for a National Concert Hall and visited concert halls on the continent and in America. With the assassination of President John Kennedy, this became the Kennedy Hall, and he designed a complex of two prominent hexagonal masses containing a large orchestral hall and a small hall linked by a central four-storey foyer. It was Dublin’s equivalent of the Sydney Opera House. This was the great prize McGrath sought over a quarter of a century until its cancellation in 1973 through endless political vicissitudes. McGrath might have returned to Australia in 1948, but he lost to Harry I. Ashworth in his bid for the chair vacated by Leslie Wilkinson. Ashworth had a splendid war record; McGrath failed to make it clear that he was not Catholic. McGrath peaked early. After moving to Dublin, he was forgotten in Britain and died in 1977. Only in retrospect does the weight of his 1930s contributions become clear. He alerted the English to modern architecture and his pioneering research into modern materials led to important new applications. He stands today as a worthy if neglected Australian expatriate who chose to return to his Irish ancestral roots. Philip Drew is an architect and author in Sydney. His latest book is Jørn Utzon: The Masterpiece |  Above McGrath’s proposed Davis Memorial in Ireland. Below Model for Kennedy Hall, as it would have been sited on St Ann’s estate, Raheny, Ireland. Bottom Staircase of the Hill House. Opposite top All images taken from God’s Architect: A Life of Raymond McGrath,by Donal O’Donovan, Kilbride Books, 1995 
| |
Flashback: Raymond McGrath in Britain
More archive
See all
A preview of the November 2020 issue of Landscape Architecture Australia.















