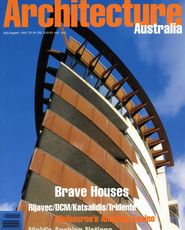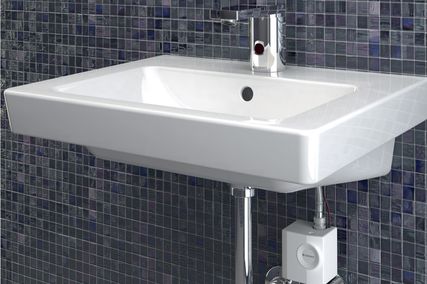
| |||||
 top Looking north-west along the marina (north-east) facade. above Gulf Point facade, looking north.  Entry stairs and glazed walls of a projecting lobby to a first floor bathroom.  Long view across North Haven marina. More photos can be found | Photography Trevor Fox Report Sean Pickersgill It is a reality of contemporary architecture that economies of scale in the construction industry have irrevocably changed the role of the detail. Often the thoroughly considered joint (or junction, or surface) disappears under the crushing drive towards a greater floor area and smaller budget. In their design for a house at North Haven, a marina subdivision on the western edge of Adelaide’s beachside suburbs, Tridente and Associates have been able to fully explore one of the more elusive of contemporary ideals, that of architectural craftsmanship. Concentrating on the craft of the detail was adopted as a design method in itself: the house seemingly growing out from individual detail to general design. There has also been a concern by the owner, who is the proprieter of Clipsal Industries, to equip the residence with up-to-the minute computerised electrical componentry and fibre optic cabling that will gradually reach ordinary households through to the 21st century. In a number of ways, the house has a schizophrenic character. First there is the degree of formal complexity the house presents, making it appear incongruous on a street largely devoted to the banal results of speculation by developers. Further, the house is split into two constructional languages; one of masonry and one of pole construction, neither of which dominates or subsumes the other. The massing of the western facade, exposed to the street, is white masonry, which acts as a buffer to traffic and off-shore winds and metaphorically places the occupants in a bunker away from the external world. However, the east facade, facing the marina, is a robust combination of jarrah poles and marine ply. This side of the building calls up images of jetty and warehouse construction but with a level of precision usually reserved for timber boat-building. In combination, the masonry and timber sections appear as two houses, or two languages, grafted comfortably together. The ‘styles’ of many waterfront properties have tended in the past to images of ship construction. The dim echoes of Le Corbusier’s modernist projects of the twenties and thirties now often appear as jaunty nautical references to P&O ship railings and portholes. This bowdlerized language influenced several generations of architects and it is refreshing and interesting to see Tridente and Associates moving towards a more sombre expression. The interior is pierced by sightlines leading out to views either along the coast or towards the marina. The continuity of these vistas ensures that a strong sense of horizontality is maintained despite the complexity of the building’s form. Inside, vertical and horizontal glimpses are available, further emphasising the architecture as an accumulation of heterogenous spaces. Walking through the building, onto the outdoor decks and into the garden areas, shows the consistently optical nature of the project. Not only is the design concerned with the visual pleasure of materials collaged together, the house also frames views that are themselves part of a further frame. This leads to the only criticism I have of the work. While there has been a masterly control of detail at all levels of construction, it is occasionally evident that the small scale has been lavished with attention at the cost of a sense of overall order. The use of collage as a design method, which is what appears to be a motivating factor, at times overwhelms the occupant. Having said this, the opportunity to experience a building that shows the material richness evident in this house is not to be missed. Here, Tridente and Associates have demonstrated that the alternative to generic building development does not always lie in cool minimalism. Sean Pickersgill is a lecturer at the University of South Australia. Marina house, North Haven, SA |















