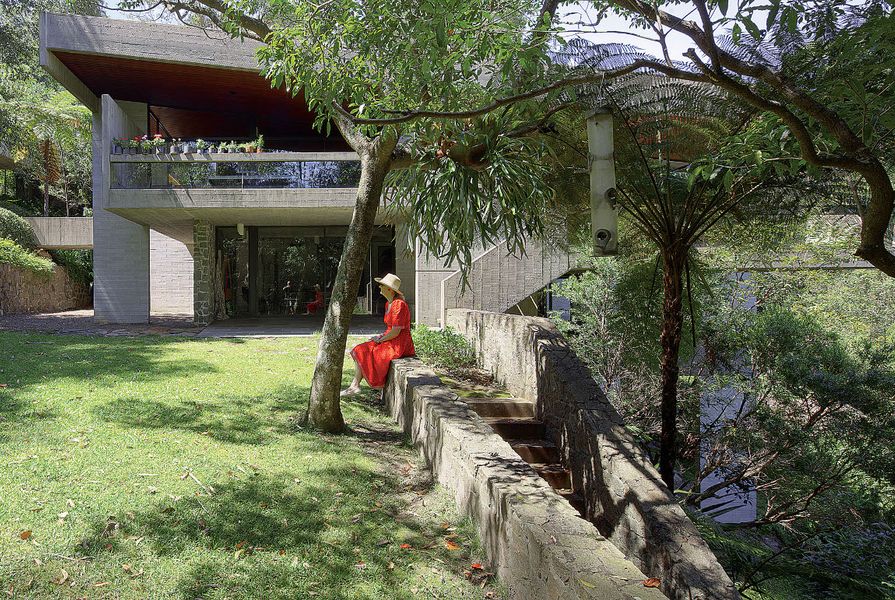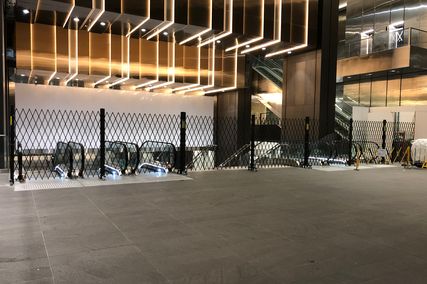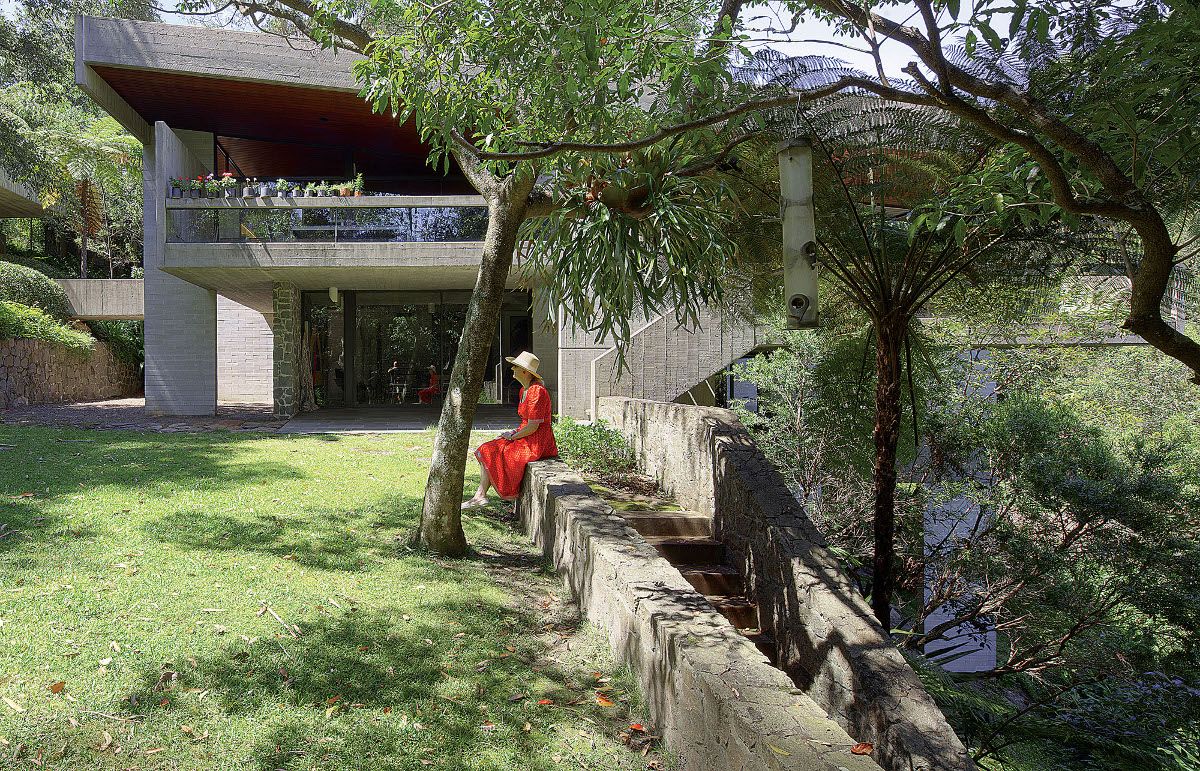
The Forever House: Time-Honoured Australian Homes, by Cameron Bruhn & Katelin Butler (eds)
The 1960s was a wondrous time for architects building houses. Harry and I would spend weekends searching for the perfect location. There were great sites available, many filled with trees. It was relatively affordable to design and build one’s own house for most architect families. We found our ideal site and proceeded. I still live there almost fifty years later, and nothing has changed – no renovations or alterations, same furniture.
The architect-designed house was a normal rite of passage for many professional families. Developers constructed excellent architect-designed project houses for affordable prices. It was a time of optimism and building for a better world: the modernist ethos. The houses illustrated in this book all express the freedom and idealism of that time: classic contemporary furniture, contemporary art and design, much Marimekko, open plans, built-in appliances, native gardens, terraces and outdoor living.

The structure of the house is left exposed, with remnants of formwork left in the concrete. Artwork: Frank Stella.
Image: Brett Boardman
Our aim was to make the Killara house maintenance-free. Harry had abandoned the white, fragile timber frame construction of the 1950s: this house was to be indestructible. The structure and roof was of reinforced concrete suitable for the steeply sloping site; the walls are of off-form concrete or protected glass. There are wide balconies allowing north sunlight in winter and shadow in summer, and natural timber ceilings and doors in deference to the ‘Sydney school’, which was the prevailing current design idiom. Bluestone random walls externally and internally and for the freestanding fireplace completed the palette of materials.
The plans were drawn in imperial scale in 1965, but by the time the house was finished in 1967 Australia had switched to metric measurements. However, during the 1960s there were major changes in Australian society. Architects and their clients were rediscovering the decayed areas of the inner city and suburbs. The Paddington terrace house in Sydney was suddenly recognised as a desirable and sensible alternative to the detached house in far suburbs; the renovation and restoration of these houses became common, and the gentrification process began, with renewed interest in heritage buildings.

A suspended concrete entry bridge leads to the top level.
Image: Brett Boardman
The inner suburbs were suddenly confronted with high-rise apartment building proposals, creating a shock to the undisturbed terrain. Urban planning and controls were discussed and politicised, and the resultant controversies still rage. Density, heritage, ideal height of buildings and master planning issues have not been absent from the news since the 1960s, when suddenly the desirable way to live was discussed and debated: was the single free-standing dwelling the ideal way for every family to live? The suburban explosion was becoming unmanageable, and by the 1970s the architect-designed single-family house was becoming a luxury.
This extract has been taken from the book The Forever House: Time-Honoured Australian Homes, published by Thames & Hudson. The Forever House is available from selected bookstores around Australia.
Peter Salhani revisited the Killara House for Houses issue 81. Read the full story here.
Credits
- Project
- Killara House by Seidler
- Architect
- Harry Seidler
- Architect
-
Harry Seidler and Associates
- Project Team
- Penelope Seidler
- Site Details
- Project Details
-
Status
Built
Category Residential
Type New houses



















