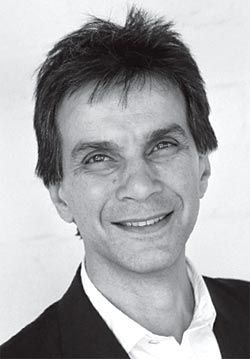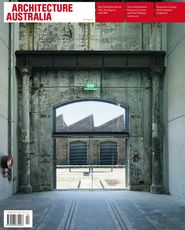

Alec Tzannes National President RAIA
As architects we are familiar with the role of imagining the future, and our knowledge and skills are important community assets to guide the future world we design today. But only by conceiving a new planning and legal paradigm can we truly contribute to a sustainable future.
Architecture is at the intersection of conflicting cultural, financial and political objectives, with passionate debate taking place both in private – as defined by client requirements – and in public, via approval processes defined by planning law that is, in turn, the result of our democratic political system.
In the debate, our work as architects is often condensed and seen through an aesthetic lens that represents layers of interpretative material defining a collective societal identity – who we are as a society and what we value.
Our communal responsibility for the environment we live in, as citizens, and our role within the process of environmental change, as architects, cannot be underestimated. After all, next to nothing has happened without a design, a plan or a decision within or even outside of some law we created. Everything we occupy, all the places we know in the world and even our most sensitive environments are in some way affected by human endeavour. As architects we must be key players in the process of creating sustainable cities.
The sustainable city is one of the most important concepts for the survival of the world – a city of the future with neutral effect (at least) on the environment through design.
In urban environments, the production of architecture is managed through a variety of social mechanisms, including the economy, and micromanaged through planning controls. Planning controls provide a useful focus for discussion of a framework for the sustainable city, because planning laws control the design of the city itself. They substantially define the scope of our work as architects, and our built work in turn influences new planning law.
Today, within most planning frameworks, general built form and density are controlled through mechanisms such as floor space ratio (FSR), height and setback. Each of these and other similar controls begins with a preconceived, often scenographic idea about the deemed appropriate scale, height, physical form and character of a place within an urban or suburban environment. But such a framework is unsuitable for the design of sustainable cities.
Most sustainable concepts in planning controls today in Australia are “bolt-ons” – added to pre-existing, often unsustainable, scenographically derived building form controls. We need to rewrite the planning framework for architecture, with the sustainable city concept as the critical if not sole criterion for determining the architecture we create.
A sustainable planning and architectural framework will conceive the best quality and sustainable public environment first – the streets, blocks, parks, water management technology and system, sewer system, urban air movement patterns, solar access requirements, energy supply infrastructure, transportation network and community facilities. Building form and use controls would then be designed in relation to protecting the amenity and sustainability of the public environment as well as ensuring reasonable levels of interior amenity through more detailed building controls. The aim in urban environments must be to maximize density within the established planning and building design principles.
Under this new planning framework scenographic issues are irrelevant, liberating the architect to design freely within a genuine and serious community objective – the sustainable city. The architect, then, is vital to adding an important interpretive and expressive layer to the sustainable city. Traditional planning concepts such as the urban village or a suburban house and garden are replaced by objective principles in environmental sustainability. FSR, height, setback and other development controls then become the outcome of an environmentally-based planning and design process. It’s timely and necessary that as architects we show how we can make extraordinary, dense, livable cities through our work, and contribute this knowledge to national policy development.
Australia is a leader in many specialized fields of environmental design and well positioned to transform urban infrastructure into a sustainable model. Unlike many other places within developed nations, much of our built urban fabric has a relatively low level of cultural significance. We have an extraordinary opportunity – as there is a substantial amount of built infrastructure to renew to a higher, more durable and environmentally appropriate standard. When future generations look back at what we have built, they will see what sort of society we were, and know what we valued.
Comments welcome at president@raia.com.au.















