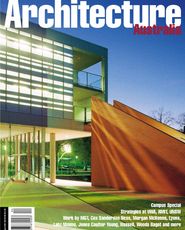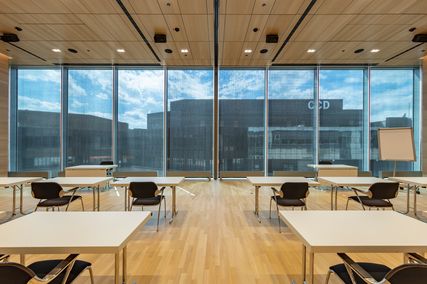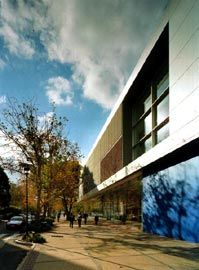
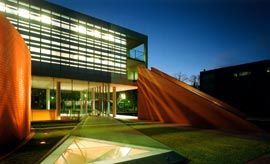
Geometric forms arrayed across the ground plane.
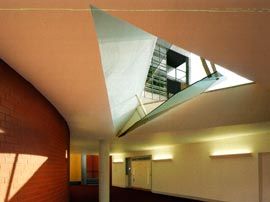
Pyramidal skylight into the auditorium foyer. Above Auditorium.
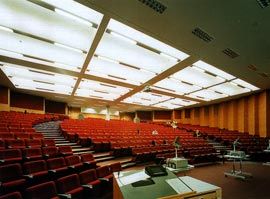
Auditorium.
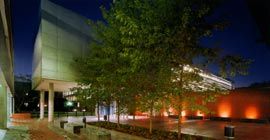
The new, formally organised courtyard bounded by the Carslaw Building, the brick drum of the auditorium and the raised metal box.
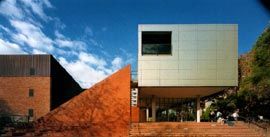
Southern elevational view showing the end of the raised metal box and the triangular stair.
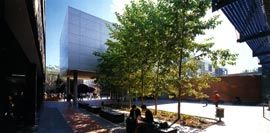
Courtyard.
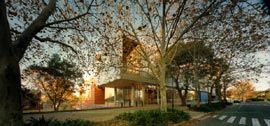
View along Eastern Avenue.
MGT Architects’ auditorium and lecture theatre complex for Sydney University is located on Eastern Avenue, in a formerly degraded part of the campus along the Victoria Park edge. In attempting to revitalise this area, design architect Richard Francis-Jones conceived of the project as comprising two essential elements. A brick “podium” is formed level with and parallel to Eastern Avenue, reinforcing the building’s connection with this campus “street”, and accommodating seminar rooms on its lower level. A box-like aluminium and glass volume, which contains further teaching space, is raised above this platform on columns. These two distinct elements are interrelated and intersected by a series of carefully disposed geometric elements: a large red brick drum containing the 500 seat main auditorium, a concrete cylinder lift shaft, a triangular external stair element, and a pyramidal skylight. The geometry of each of these parts is striking in its autonomy and completeness – geometry here is not implied, or set up only to be subverted, it is actual and concrete. These elements further serve to define a series of internal and external public spaces, integrating the surrounding buildings, gardens and streetscape into an ordered sequence. The courtyard on the southern edge, in particular, with its formal planting and seating arrangement, acts as interlocutor between the new complex and the existing Carslaw Building, and opens a sophisticated rapport between the two.
At the northern end of the raised volume is a framed opening containing stairs and a balcony, described by the architect as “stage and set elements for the theatre and ceremony of campus life”. This theatrical analogy could be applied to many other recent tertiary education buildings, but this project is unusual in that it provides the stage, but doesn’t attempt to steal the show. Standing out for its quiet and understated elegance rather than any overt theatricality, it is neither gaudy nor deliberately “iconic”. This is perhaps a result of its lack of affiliation with any specific school or faculty – it bears no obligation to represent a particular disciplinary “character”, and the university as a whole seems to take much of its architectural identity from the sandstone and gargoyles of the main quadrangle. For all its reticence, though, this new addition to the campus still says much about the generic and commercial character of the contemporary university.
Capable of being rented out as a conference or public entertainment venue, or used as a general teaching facility, the complex has something of the feel of a convention centre, an air of vacancy which is unaffected by the presence of people.
This is nowhere more evident than in the raised metal volume, the most prominent element of the scheme. With its preternaturally smooth, soft-metallic aluminium panel skin, this volume has something of an alien quality, settled lightly into an immediate context of Brutalist-influenced rough brick and concrete. The shape and disposition of the louvred windows accentuates this impression – particularly the pattern of glass and aluminium across two storeys of the eastern face, which tends to obscure a reading of scale. For me this volume is reminiscent of the seductive smoothness of a desirable item of domestic consumer technology – in surface and geometry it is not unlike a scaled-up DVD player or VCR. It also has some of the blankness of such appliances, the deliberate unobtrusiveness of the sleek and simple box which houses high technology. Function is concealed and made to seem effortless. The more high-end your stereo, the fewer the knobs, and so seems to be the case here. There are few theatrical flourishes, but this is an attractive commercial package for the functions of a twenty-first century university.
Images: John Gollings
Credits
- Project
- Eastern Avenue Auditorium and Lecture Theatre Complex, University of Sydney
- Architect
-
MGT Architects
Sydney, NSW, Australia
- Project Team
- Richard Francis-Jones, Johnathan Redman, Elizabeth Carpenter, Richard Thorp, David Haseler, Dua Cox
- Consultants
-
Builder
Belmadar Constructions
Engineer Taylor Thomson Whitting (TTW)
Hydraulic consultant Warren Smith Consulting Engineers
Landscape architect Tract Consultants
Mechanical and electrical consultant Steensen Varming
Project manager Incoll Management
Quantity surveyor Rider Hunt
- Site Details
-
Location
Eastern Avenue,
Sydney,
NSW,
Australia
- Project Details
-
Status
Built

