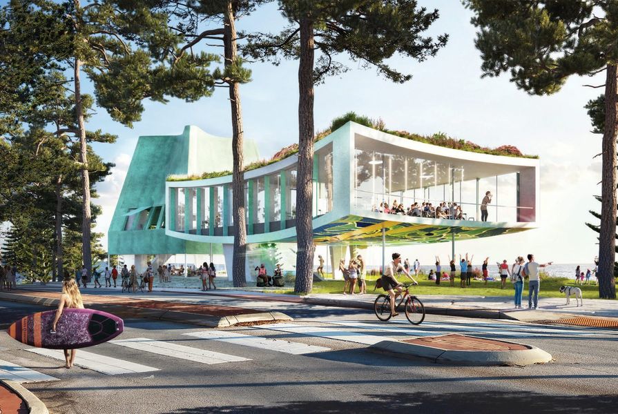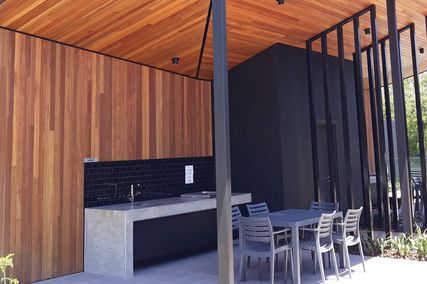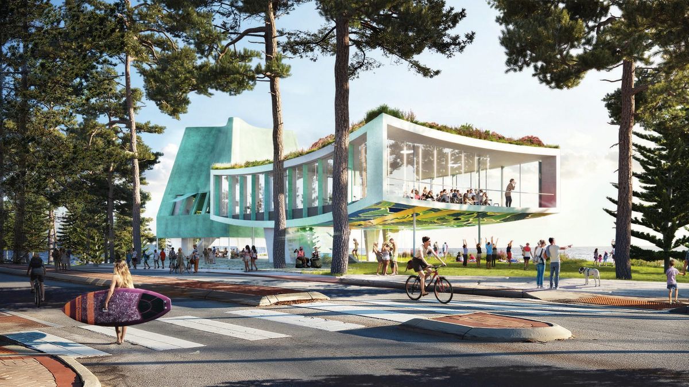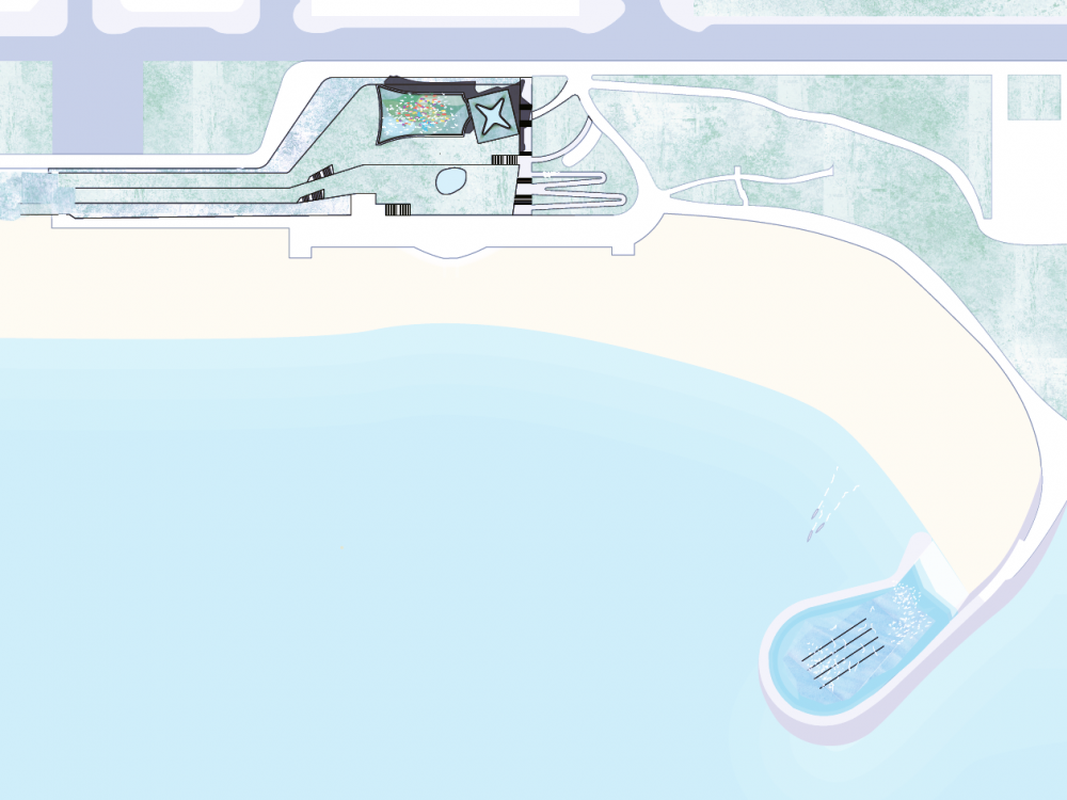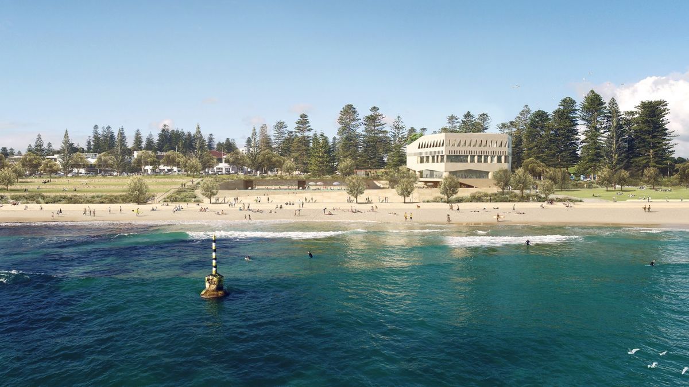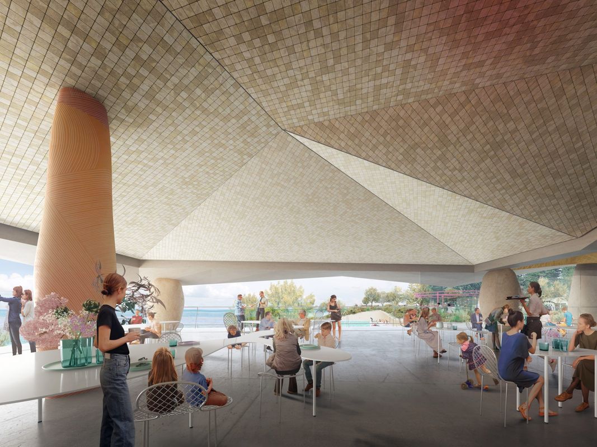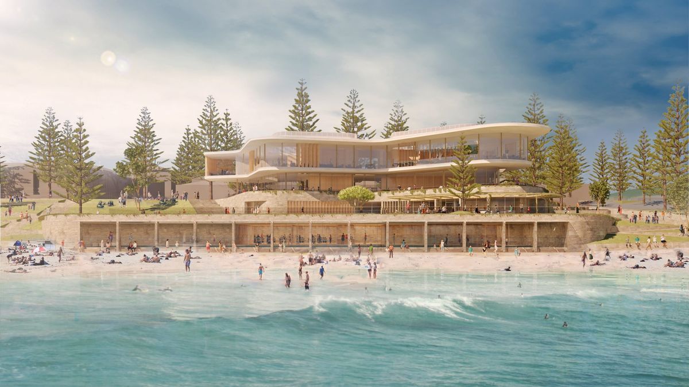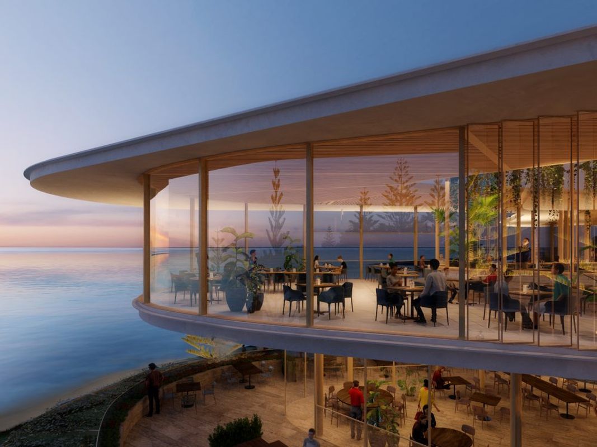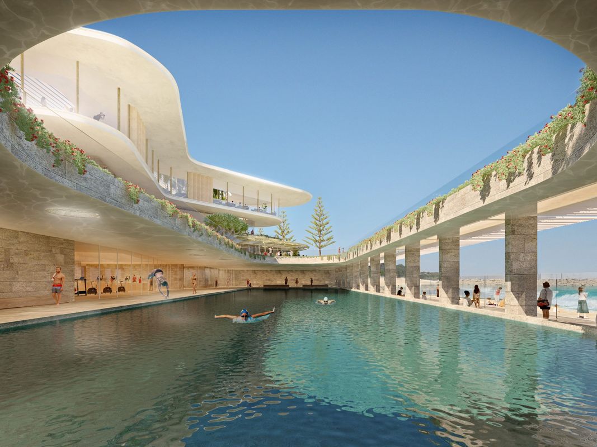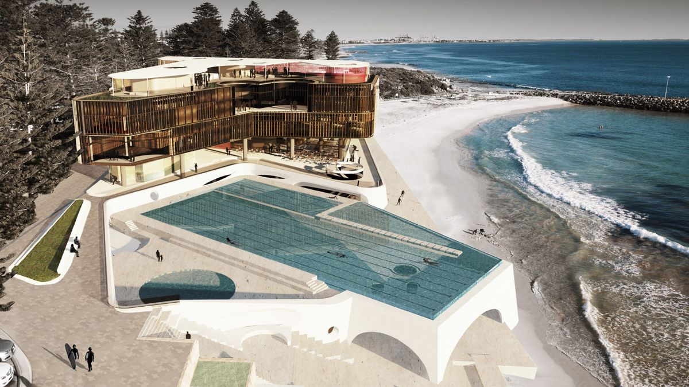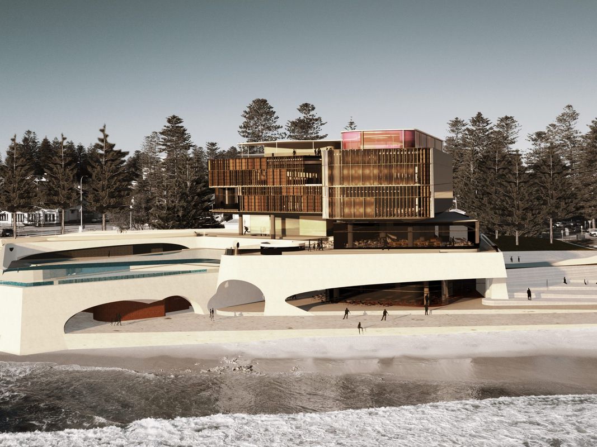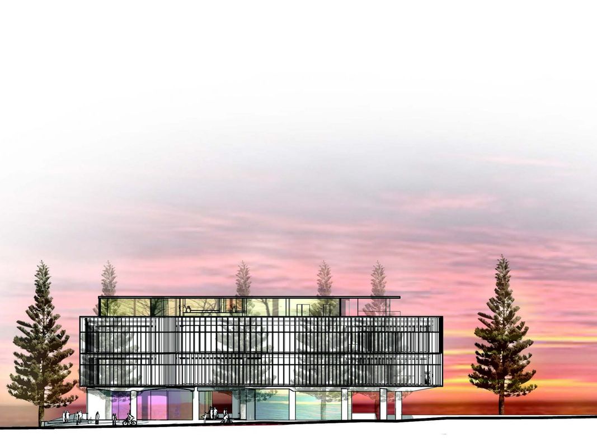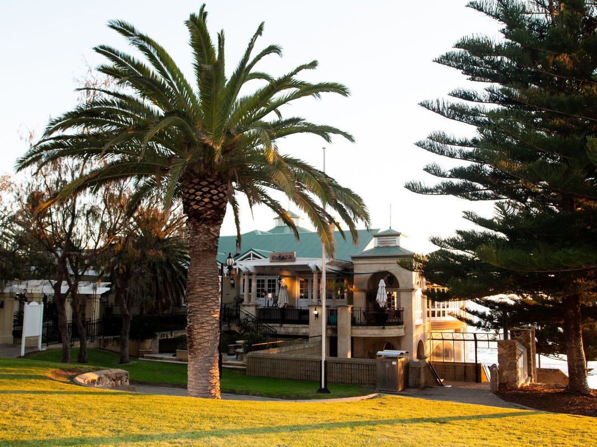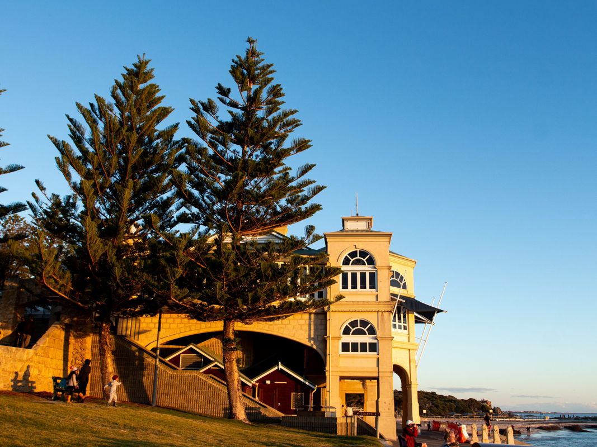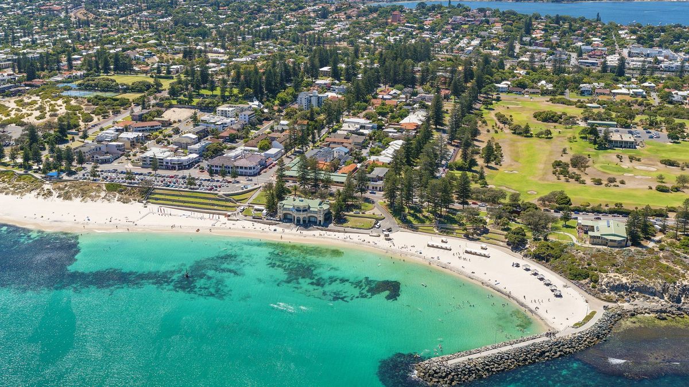The developer behind Perth’s Indiana Tea House at Cottesloe Beach has released shortlisted design concepts for the site’s redevelopment.
Minderoo Group, backed by Perth mining magnate Andrew Forest, invited 11 Australian architecture firms for the competition, from which four teams were chosen to produce designs concept designs. after the group sought submissions from the community for the redesign of the Cottesloe foreshore and the Indiana site. They comprised Durbach Block Jaggers Architects with Ohlo Studio and Aspect Studios, Kerry Hill Architects, Neeson Murcutt and Neille with Simon Pendal Architect and Sue Barnsley Design, and Spaceagency and Place Laboratory.
In April, the group sought submissions from the community for the redesign of the Cottesloe foreshore and the Indiana site, which included a beachside pool, an arts and cultural hub, an amphitheatre or events space, a boardwalk, a designated function space, additional food and beverage options, upgraded amenities and increased accessibility.
The feedback also suggested a refit of the existing building, which was built in 1982 and designed by architect Laurie Scanlon, or the development of a “new, iconic building.”
Proposal for the redevelopment of the Indiana Tea House site by Neeson Murcutt and Neille with Simon Pendal Architect and Sue Barnsley Design.
The architects were free to chose between retaining the building or proposing a new one.
“The brief for this design process was deliberately left quite open to encourage creativity and the inclusion of public input,” said Geoffrey London, jury chair and professor of architecture at the University of Western Australia. “As a result, we have great variety in these final four concepts, which exhibit a considered relationship with Cottesloe’s unique cultural heritage and reflect the ideas received from the community in different ways.”
All the finalists proposed replacing existing building, which would best meet the community’s aspirations aspirations for facilities and amenities while retaining the existing building would constrain and limit site’s future capacity and provision of amenities. However, Minderoo Group remains open to keeping existing facade and refitting the building.
“The main goal the architects were set was to reimagine the space for optimum community benefit, ensuring the site is well utilized and activated,” London said. “As part of this, it appears that each firm has determined the current Indiana building does not offer the best use of space or easily facilitate the brief, which includes the community’s ideas.”
Proposal for the redevelopment of the Indiana Tea House site by Kerry Hill Architects.
Durbach Block Jaggers Architects, Ohlo Studio and Aspect Studios’ proposal, titled “Two Islands,” comprises two distinct pavilions with landscaped terraces and a pool located at the end of the groyne.
Kerry Hill Architects proposed curved structure, “a form shaped by ocean forces,” which will hover over series of publicly accessible landscape terraces and a beach promenade with lap pool.
“Moordoorup hollowed Limestone Rock” by Neeson Murcutt and Neille with Simon Pendal Architect and Sue Barnsley Design is inspired by the limestone formations to the area, that is one of the last known Indigenous mythological and ceremonial sites on the Western Australian coast. The proposal includes a landscaped ocean edge, and spaces designed to appear as if they are caved out of solid rock.
Proposal for the redevelopment of the Indiana Tea House site by Spaceagency and Place Laboratory.
Finally, Spaceagency and Place Laboratory’s “Cave, Ground, Canopy and Horizon” is a design that reflects the western edge condition, characterized by the rocky headland at the ocean’s edge and the setting sun
“These design concepts seek to open and activate the Indiana site and provide a destination that services locals, appeals to visitors and brings people together,” London said.
London will be joined on the jury by Andrew Forrest (chairman of Minderoo Group), Nicola Forrest (director of Minderoo Foundation), Shelley Penn, (university architect at Monash University), and Peter Mould (former NSW government architect).
Minderoo Group is seeking community feedback on the designs, which can be view on the company’s website. The jury will consider the designs in conjunction with the feedback.

