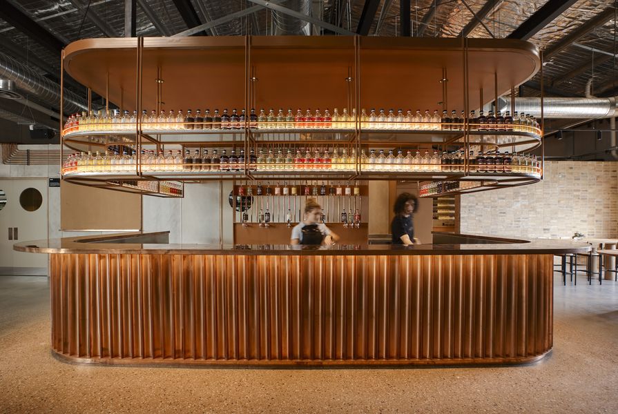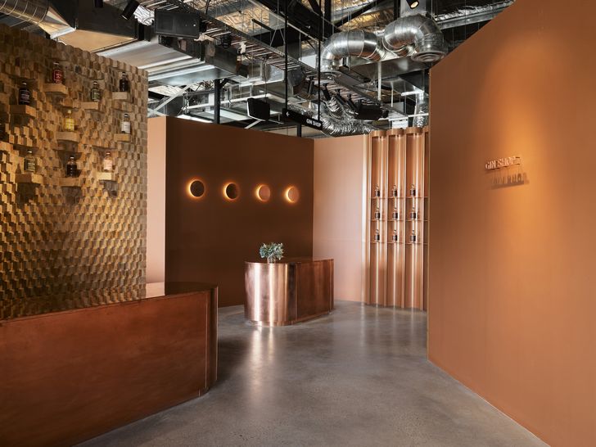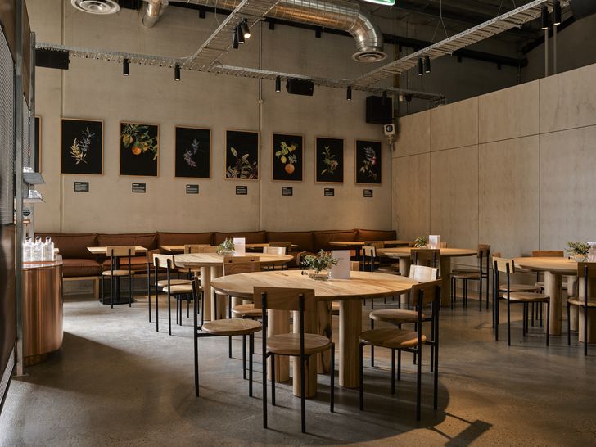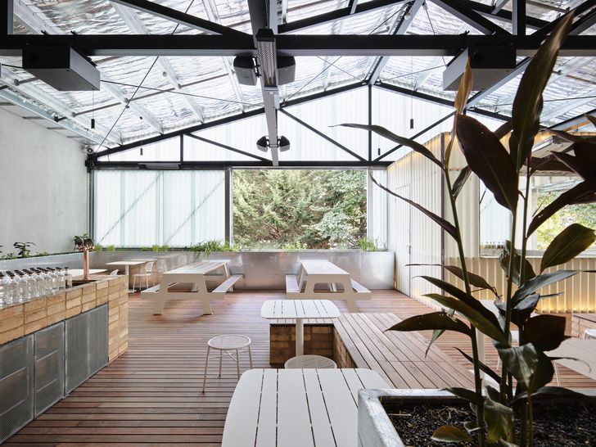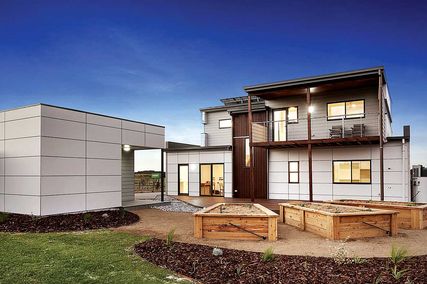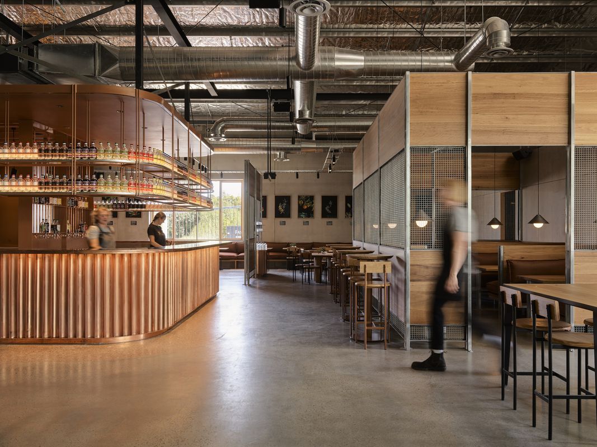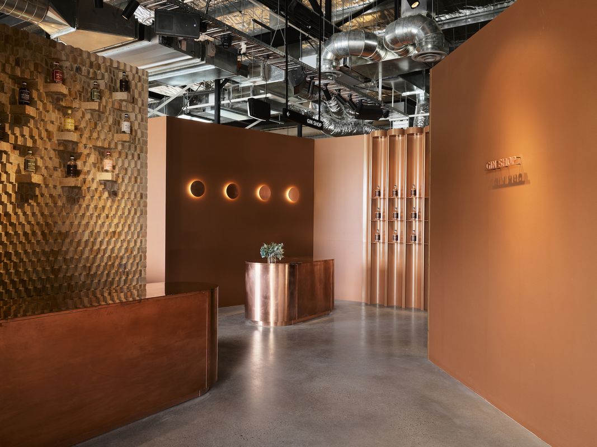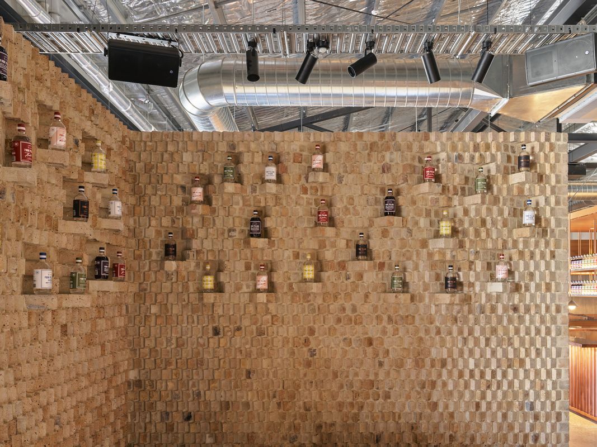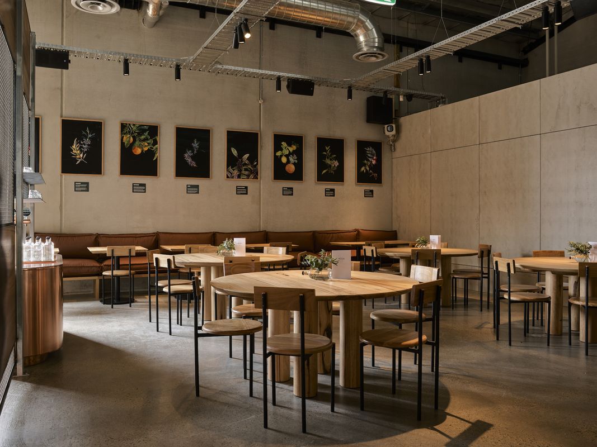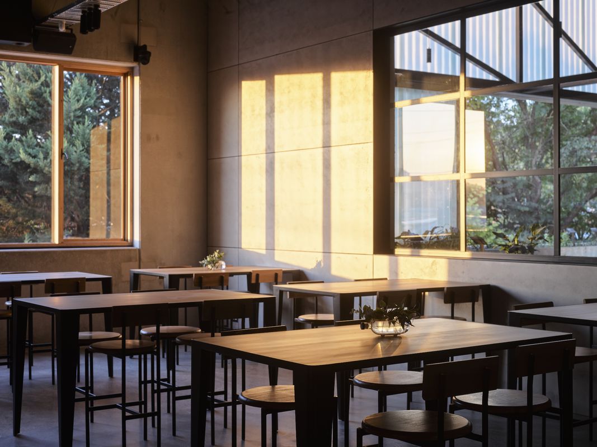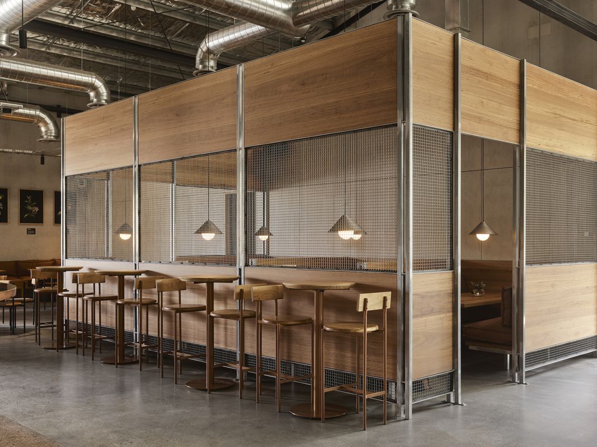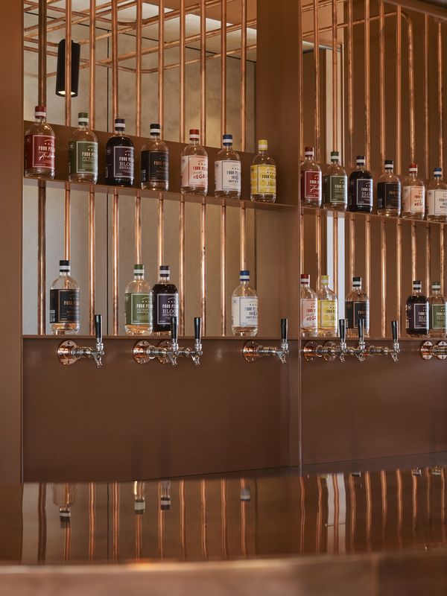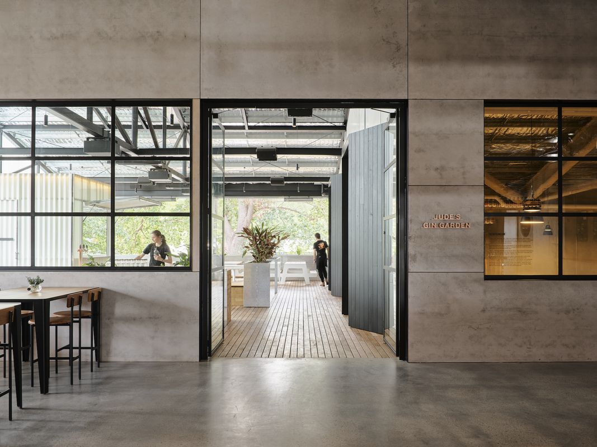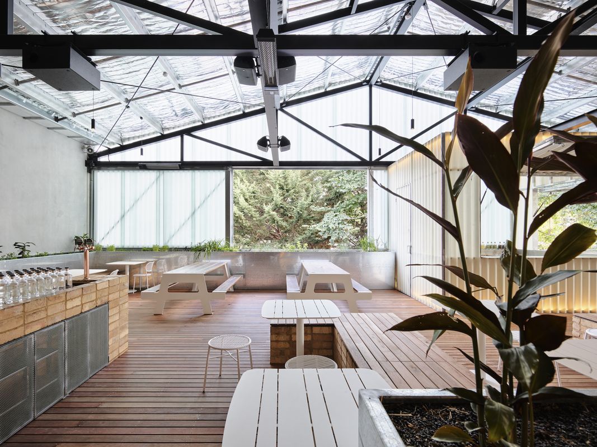Four Pillars has opened a new $7 million, carbon-neutral facility designed by Breathe Architecture.
In 2021, the award-winning distiller announced it would be embarking on a multi-million-dollar redevelopment to more than double its visitor capacity. Now, it can sit 300 guests across bar and event spaces, bolstering its reputation as an internationally rewound craft spirit label.
Opened in April 2022, the project is entirely carbon-neutral in operation, with no gas used in the new development, and a fully electric commercial kitchen.
The extension references the existing building in its robust and simple form and pitch, only it is shrouded in copper detailing – a nod to the giant German-manufactured gin stills that are the pulse of the Healesville operation.
“Copper stood out as the obvious material choice: it represents the iconic Four Pillars copper coloured logo but also because the malleability of the raw material allowed us to create bold forms with a practical purpose,” said Breathe associate and head of interiors Bettina Robinson.
A crafted copper concierge counter in the retail space.
Image: Anson Smart
More than 1.6 kilometres of fine copper tubing snakes around the building. But it is not only aesthetic; it delivers a key function.
“The veil serves multiple purposes, one being that it unifies the site by wrapping in front of the existing building and new works while providing an identifiable landmark for Four Pillars,” said Camilla Carmichael, Breathe associate and the project architect.
“Most importantly though, it acts as a heat exchange by cooling down wastewater from the stills by running it through the pipework in the veil to get it to a temperature that can be reused in the distilling process.”
Delicate tubing also pipes gin straight from the distillery into reusable bottles at the bar. Piping the gin directly into the main bar will reduce glass recycling by tens of tonnes per year, head distiller Cameron Mackenzie theorises.
It is not only functional but aesthetically pleasing as well. “Copper is a living natural material; it will wear and patina gracefully over time and can be completely recycled at the end of its life,” Robinson said.
Seating around Beth’s Bar.
Image: Anson Smart
Another by-product of this ingenious design is the pleasant, spicy aroma that wafts through the distillery. The stillage water that runs through the central courtyard is a dry, tannic tea infused with the botanicals used in the gin-making process that together produce a smell like spiced chai.
Beth’s Bar – the copper-coated service area – is designed to be the centrepiece of the extension. “The bar is visible from all dining areas and acts as the primary point of activity and joy,” Robinson explained. “Gin is their craft and passion, so like the portal windows from the restaurant down to the gin distillery, their craft is always on show.”
Seating is compartmentalized around the bar to provide varied dining experiences and to allow for the ability to close off sections during slower periods.
Breathe Architecture used sustainable materials from the timber and coir entry portal, to the recycled brick retail wall, to the pineapple “leather” made from waste fibres that was used to upholster locally made furniture.
“Materials were applied with purpose and all selected in accordance with our sustainable material specification guidelines,” said Robinson. The fitout uses what Robinson calls “perfectly imperfect” materials that do not lose their integrity or character with the inevitable bump or scratch.
“Recycled bricks, solid timber and raw copper are honest and robust materials that age well,” she explained.
The Breathe team worked closely with landscape architecture firm Openwork to ensure the natural biodiverse gardens beyond the site were woven into each building.
Image: Anson Smart
The Breathe team worked closely with landscape architecture firm Openwork to ensure the natural biodiverse gardens beyond the site were woven into each building.
“The distillation process starts with native and exotic botanicals, so it made sense for their new distillery and bottling facilities, hospitality, and events space to be designed to celebrate and engage the lush landscape that it sits within,” said Carmichael.

