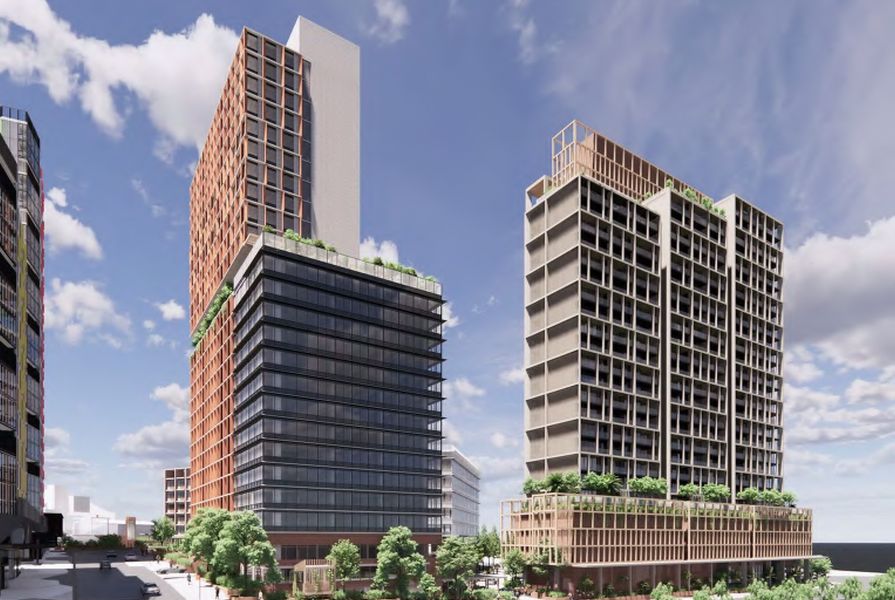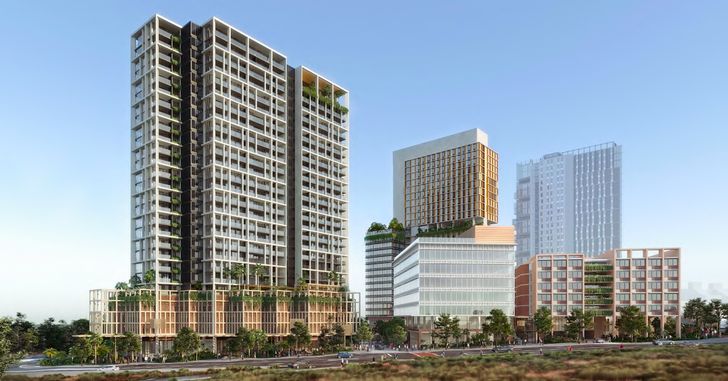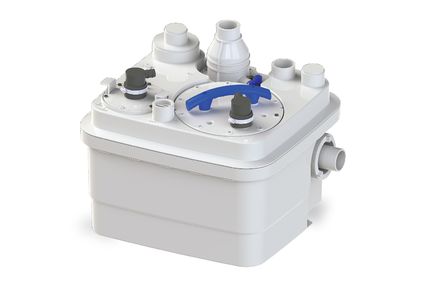Four mixed-use towers designed by Woods Bagot would be built as part of the Buranda transit-oriented development in Brisbane’s south under plans before council.
The $400 million proposal from developer Wee Hur would include a 27-storey residential tower, 25-storey student accommodation tower, seven-storey commercial office building, and seven-storey residential aged-care building.
The towers would sit between the Buranda Train and Busway Stations and would be built on top of the Eastern Busway.
The arrangement of buildings aims to create a variety of precincts accessed via pedestrian through-links that invite users of the Buranda Train and Busway Station into the site.
Burunda transit-oriented development towers by Woods Bagot.
The 27-storey residential tower would present prominently to the corner of Logan Road and O’Keefe Street, and will have a north facing aspect, with access to city views to the north, and views of Hanlon Park and Norman Creek to the south.
The building height steps down incrementally on the O’Keefe Street elevation from east to west, to address the lower wing of the 25-storey student accommodation building. The commercial building is located at the centre of the development, activating the common area during the day, while the aged care sits in the north eastern corner of the site, allowing the building to be part of the urban common, but also providing privacy.
The public realm is activated by retail and dining areas, as well as outdoor amenity for both residents and visitors to enjoy.
“It will become a new community hub that integrates work, life and play, offering spaces that integrate the indoors with outdoors and celebrates the sub-tropical climate of Brisbane,” states Woods Bagot in planning documents.
The firm is working alongside landscape architecture practice RPS.






















