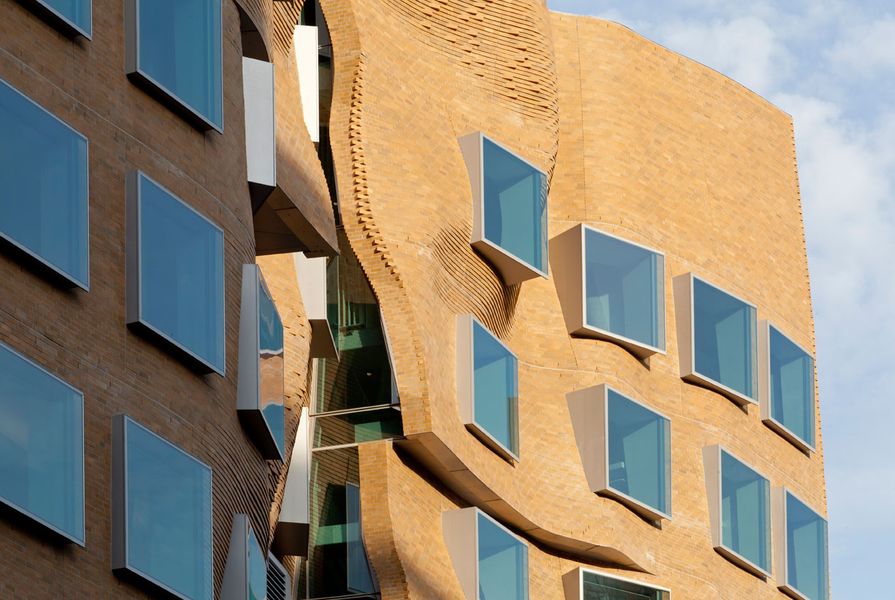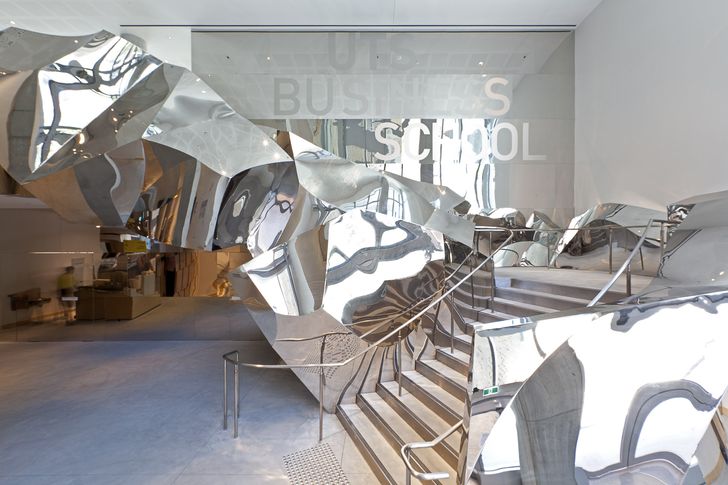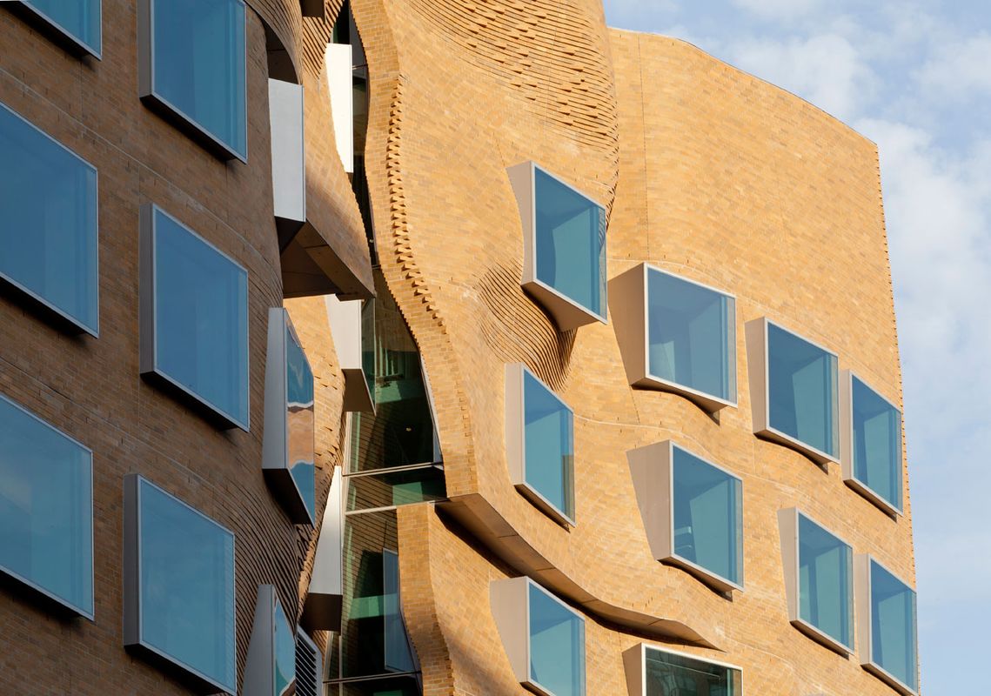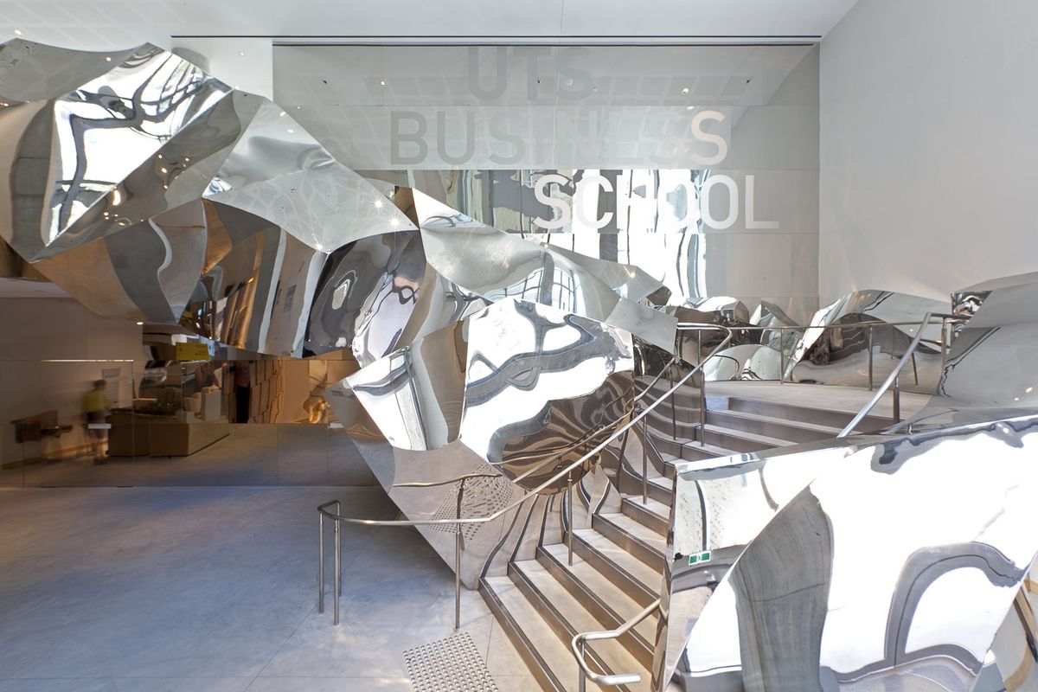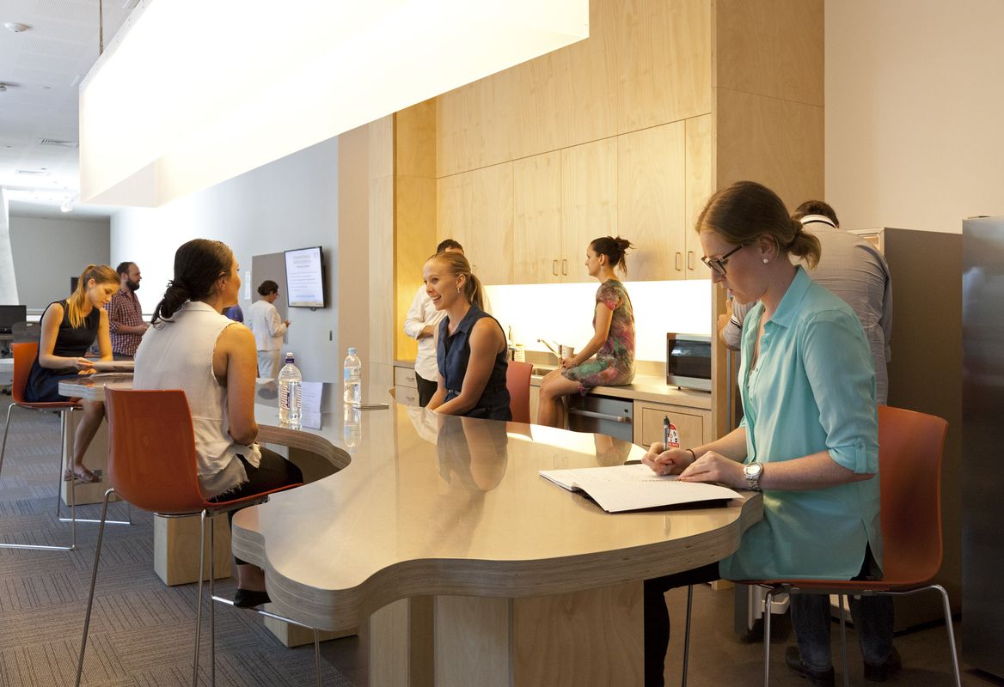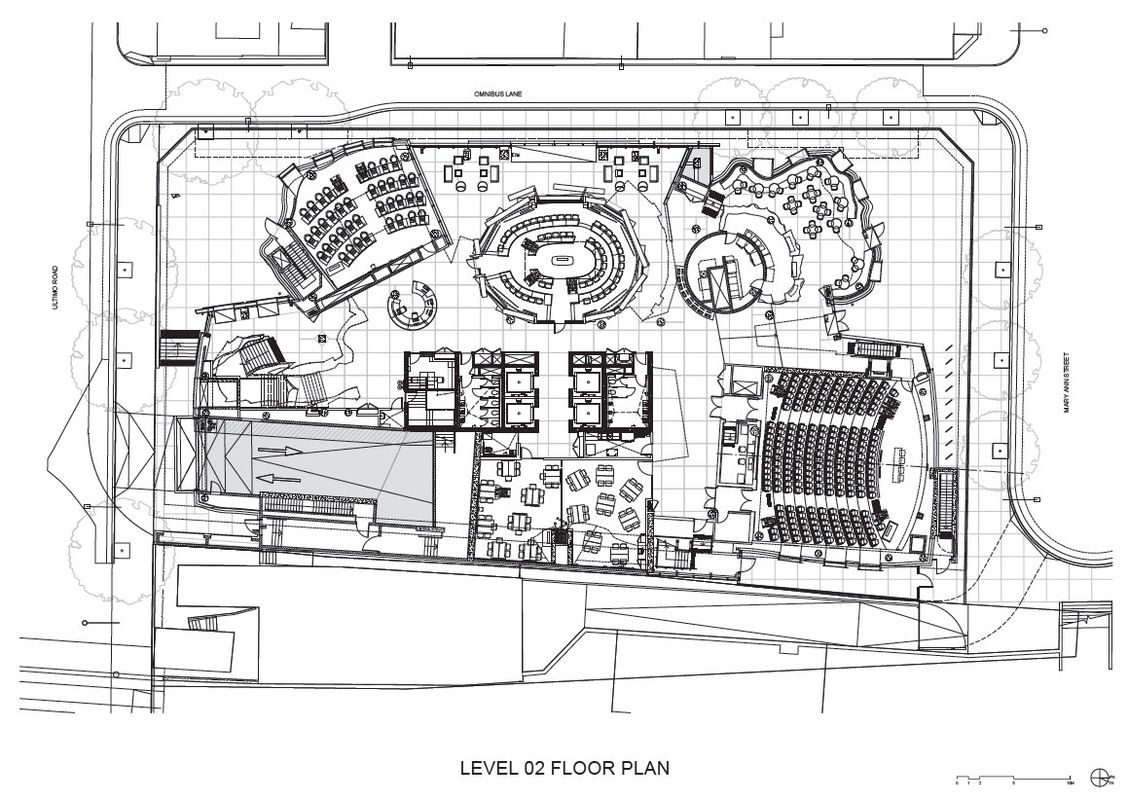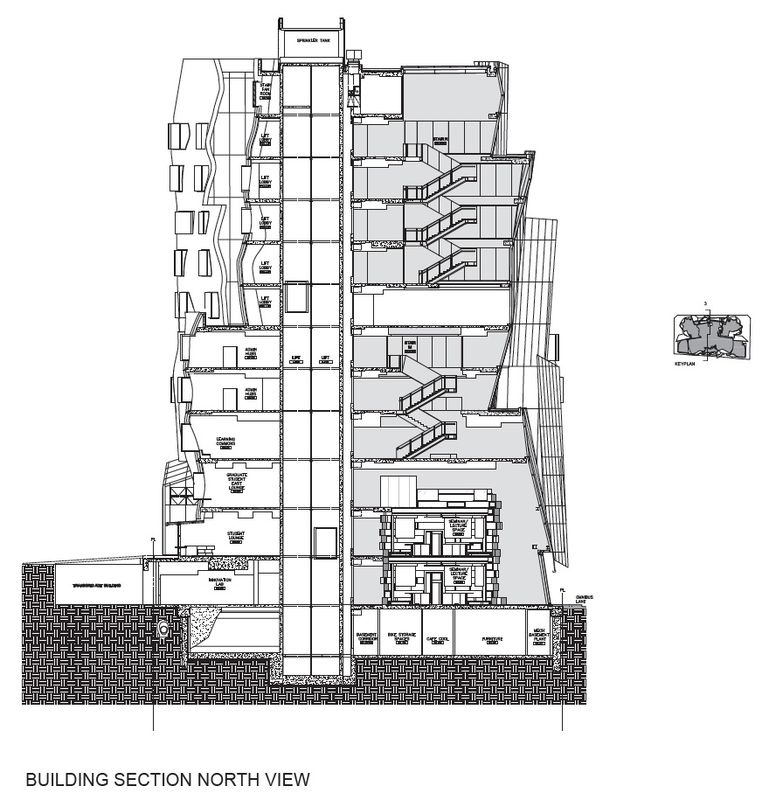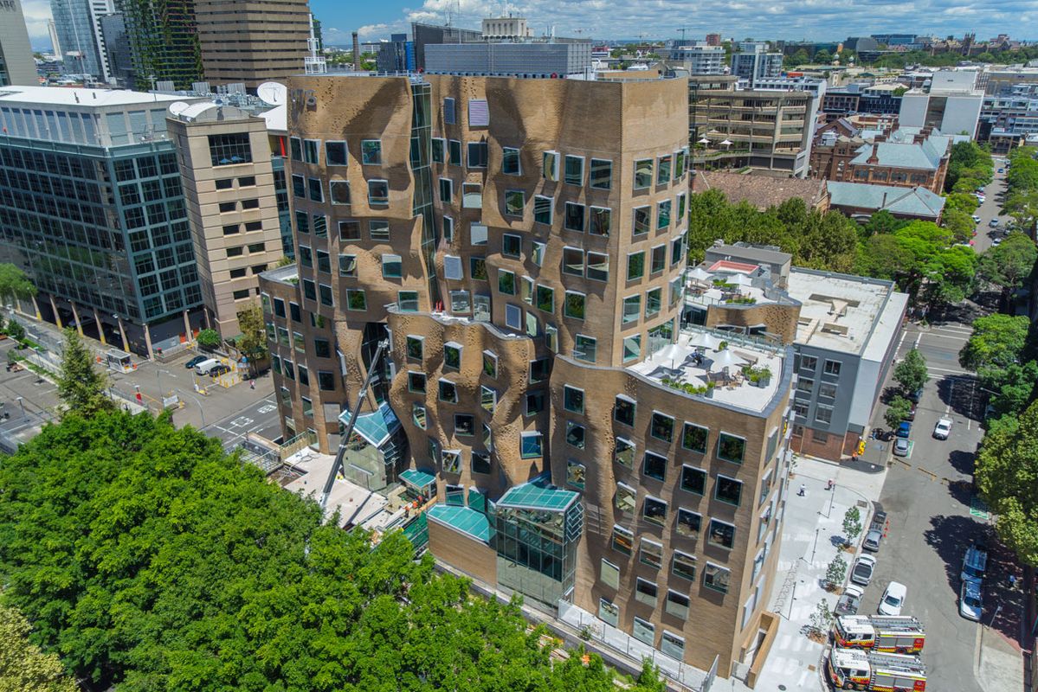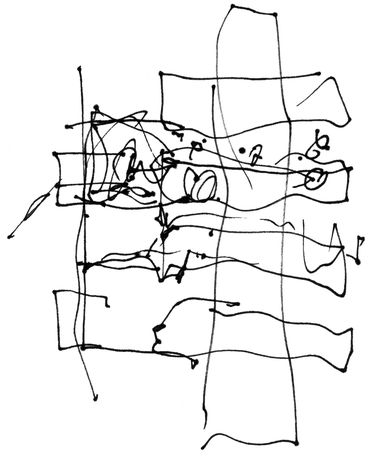
Frank Gehry’s initial sketch of the building, which described a ‘tree house’ concept.
Image: Gehry Partners.
Frank Gehry’s first Australian building, the Dr Chau Chak Wing business school at UTS in Sydney, was officially opened on 2 February, 2015 by the Governor-General of Australia, Sir Peter Cosgrove.
For Gehry, the building fulfilled an unrealised philosophy of education: the philosophy of a tree house, said Professor Roy Green, Dean of UTS Busniess School. The 1989 Pritzker Prize Laureate, who was in attendance at the opening, described his creation as “a growing learning organism with many branches of thought, some robust and some ephemeral and delicate.”
The $180 million building, designed in collaboration with Daryl Jackson Robin Dyke (executive architects) is a physical manifestation of UTS’s approach to teaching, learning and research. It features collaborative learning and work spaces, two oval classrooms, a 240-seat auditorium and a sculptural stainless steel staircase.
A grand internal staircase in the Gehry mould greets entrants on arrival at UTS’s Dr Chau Chak Wing building.
Image: Andrew Worssam
“Frank Gehry has created unique spaces to inspire a life-long love of learning,” said Professor Attila Brungs, Vice Chancellor of UTS.“It is a building designed to encourage the sharing of ideas among students and staff alongside our industry and community partners.”
Situated in Ultimo, the building is bounded by Ultimo Road to the south, Mary Ann Street to the north and Omnibus lane to the west. The soon-to-be-completed Goods Line, connecting the Central Station and Darling Harbour, will pass by the building on the east. “We are located at the heart of Sydney’s growing ‘digital creative hub’ and in a hot spot of new business incubation and innovation,” said Professor Roy Green, Dean of UTS Business School. “We can now further collaborate with cultural, media, commercial, government and educational organisations, fostering and learning from exciting new start-up enterprises.”
Oval classroom interior.

Isometric view of the oval classroom volume.
In a homage to Sydney’s sandstone heritage, the eastern exterior of the building is made from 320,000 sandstone bricks. The bricks, comprising of five custom-designed types, were each laid by hand to create the unique undulating form. On the opposite side of the building the glazed west façade, which faces Ultimo, references (and reflects) the modern city.
The Dr Chau Chak Wing building is the latest milestone in the university’s $1.2 billion masterplan for its city campus. It follows the recently completed Faculty of Engineering and IT (FEIT) by DCM which opened in July 2014, and precedes the Thomas Street Graduate Health and Science building by Durbach Block Jaggers and BVN Architecture, opening in March 2015.
The public are invited to tour the building during an open weekend before the school begins teaching on 23 February. Tours will operate between 9am and 4pm Saturday and Sunday 7–8 February. Registration is required.

