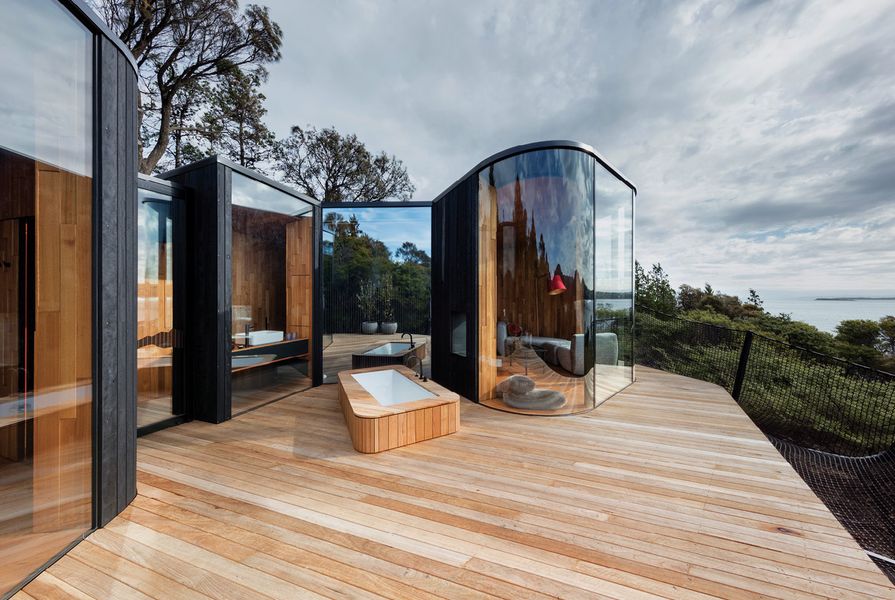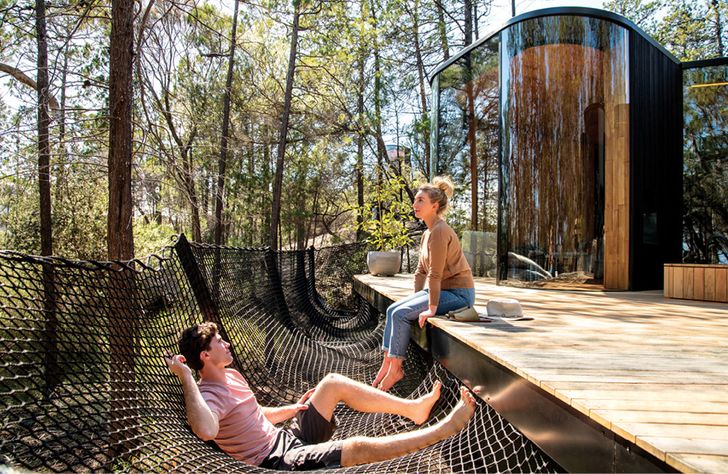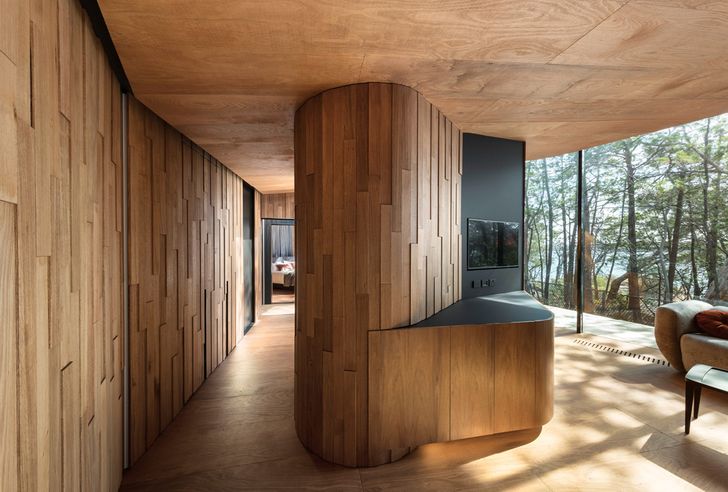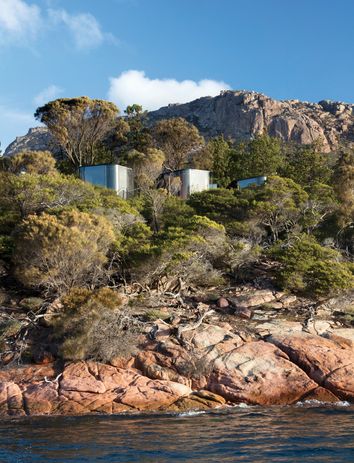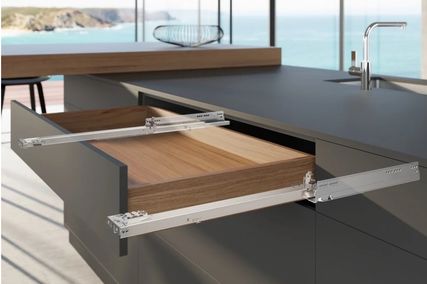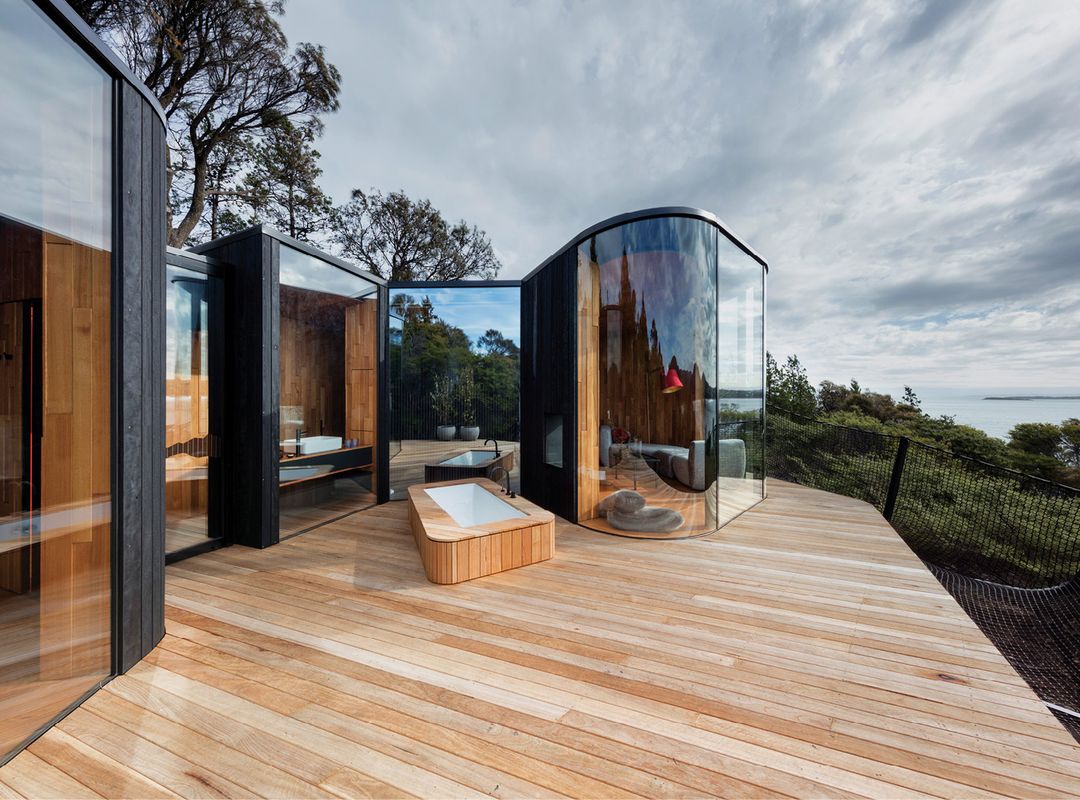For anyone who has ever visited, or seen photos of, Freycinet National Park on the east coast of Tasmania, the landscape is all-powerful. The crescent arc of the Wineglass Bay beach, from the lookout above, is one of the most recognized landscape images of the state. The coastline here is remarkable, all granite boulders, dusted in orange lichen or submerged in the ocean, hemmed by the changing colours of the cliffs, with Mount Amos rising behind the tree line. The scale of the landscape is heroic and rich, yet full of beautiful, detailed textures.
For a long time, the area has been served by limited accommodation options – camp sites in the national park; Freycinet Lodge, which was built in the early 1990s; and a more recent (but extremely high-end) Saffire complex that is a large and prominent organic steel-clad form in the landscape.
When the client, the Royal Automobile Club of Tasmania, purchased the lodge, it took ownership of a tired resort with a “bush hut” aesthetic, painted in peach tones. The organization tasked Tasmanian tourism developer Brett Torossi with delivering a new premium layer of accommodation. Initially, it was assumed that this venture would require an extension to the lease into the adjacent national park. But public consultation, led by Torossi, delivered a strong message that further expansion would not be supported by the community and she concluded that a more appropriate idea was to create new a ccommodation at the front line of the existing cabins.
Netting offers an alternative to obstructive balustrades, providing a hammock-like space from which to enjoy the landscape.
Image: Alastair Bett
Torossi decided that the best team to bring the idea to life was Liminal Studio. This group, comprising a number of different disciplines, works on projects around the world from its Hobart base and prides itself on collaborating with other firms. The practice had previously been lauded for a lot of its work and had produced rich interiors, but had little experience in the hotel domain. The result demonstrates what a fresh mind and approach can bring to a much-photographed genre.
The new work, Freycinet Lodge Coastal Pavilions, takes the form of a series of pods that sit gently in front of the previous offering (now some twenty years old, of the park cabin variety) and are accessed through and between these older buildings. They are almost invisible from the waterline, nestled as they are into the landscape, and exude an individuality that defies their number and the size of the resort.
The approach to the pods is quite masterful in its management of expectations and a gently increasing sense of delight. A simple boardwalk between older cabins leads between the trees to a series of angled timber walls, charred black. Each building has a concealed porch, perfect for finding unfamiliar key fobs in a daypack and for concealing services and guest amenities.
Tasmanian oak offcuts of different sizes and thicknesses are layered on the walls to extend the sequence of light and dark experiences within the pods.
Image: Dianna Snape
This porch is the first of a dramatic sequence of dark and light experiences. On entering the suite, one is amazed to find only sky above, seen through clear glass, with a pristine water view through a full-length window only a few steps away. It is a completely different experience from entering a normal hotel room, fumbling in the darkest recess of a suite before working forward to eventually find natural light and a view of sorts. This wondrous idea is achieved by bifurcating each pod into two parts. On one side of the entry is a cosy, curved bedroom pod. On the other side, guests squeeze through a timber-lined corridor (with concealed toilet and shower) to a living room suite that opens out toward the water.
The place feels like a crazy, fabulous cubbyhouse from a child’s imagination. There isn’t a straight wall in the place, the water side has extravagant floor- to-ceiling curved glass and the furniture is all clearly customized. An exquisitely playful, custom-designed sofa is made of parts that can be moved around into different organic configurations. A simple table nest – designed in collaboration with pakana Aboriginal elder Vicki West – includes a component of woven basket in an otherwise minimal metal form. These pieces complement the room and allow different ways of experiencing the views. They play perfectly into the joy of being shacked up in a room for a few days – one almost hopes for solid rain, if only to fully enjoy the nuance of the spaces and fittings in these pods.
Nestled between the two embracing arms of the pods is a private deck, with an outdoor bath as well as furniture for outdoor eating. Visually, the (outdoor) bath is cleverly tied to the other (indoor) bathroom facilities, as the bathroom basin and separate shower inside overlook the external tub. The front deck of each pavilion ties the disparate glazed curves into a single entity, marking a private domain.
Nine pods have been added to an existing accommodation facility in Freycinet National Park, on the east coast of Tasmania. Each pod nestles into the landscape and is almost invisible from the water.
Image: Dianna Snape
The pods have been carefully positioned by the architects so that each one, while quite close to its siblings and existing neighbours, feels quite isolated and intensely private. The two wings embrace the external space in between, protecting it from winds and from overlooking.
Modern hotel rooms often have “tokenistic” features – some lavish materials, but otherwise dreary and ill-considered finishes, or perhaps a good bit of furniture offset by some remarkably careless choice. This is not the case with this project – every built detail is considered. The timber wall panelling reminds one of Hobart’s Supreme Court Complex (a Department of Public Works masterpiece of the 1970s and timelessly beautiful). The bathroom components are private, bright and generous, compact spaces that are part of a greater flow of space. Each building is crammed with considered and beautiful details.
Delivered through an unusual but inspired collaboration, these pods contribute a huge amount to the Freycinet Lodge complex and to the accommodation offerings available to travellers visiting the area. This is an exceptional start to a new hospitality branch of Liminal’s multidisciplinary studio – generous, spirited, perfect for its surroundings and free from trends that would age the buildings quickly. One can only hope it will inspire other organizations to match or surpass this level of accommodation in Tasmania in the near future.
Credits
- Project
- Freycinet Lodge Coastal Pavilions
- Architect
- Liminal Studio
Vic, Australia
- Project Team
- Peta Heffernan, Elvio Brianese, Bec Wilkie, Belen Chirivella Vina, Michaela Turner, Ronja Scherer, Rosalyn Bermudez, Andrew Grimsdale, Carly McMahon, Chris O’Brien, Jeremy Holloway, Janine Holt
- Consultants
-
Aboriginal heritage and archaeology
Cultural Heritage Management Australia
Artist Helene Weeding (represented by Handmark Gallery) and Brigitte de Villiers with geologist Bill Cromer
Builder Cordwell Lane
Building surveyor Pitt and Sherry
Flora and fauna consultant EcoTas Ecology
Furniture design Liminal Objects
Interior design Liminal Spaces
Joiner Mint Joinery
Land surveyor Woolcott Surveys
Landscape architect Rush\Wright Associates
Planner Ireneinc Planning
Project manager / tourism consultant Brett Torossi
Quantity surveyor Stehel Consultants
Services engineer MG Engineering and Planners
Structural engineering Gandy and Roberts
Traffic engineer Howarth Fisher and Associates
- Aboriginal Nation
- Built on the land of the Paredarerme nation.
- Site Details
-
Location
Freycinet National Park,
Tas,
Australia
Site type Rural
- Project Details
-
Status
Built
Completion date 2018
Category Hospitality
Type Hotels / accommodation
Source
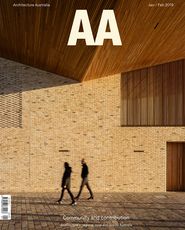
Project
Published online: 10 May 2019
Words:
Genevieve Lilley
Images:
Alastair Bett,
Dianna Snape
Issue
Architecture Australia, January 2019

