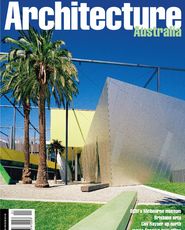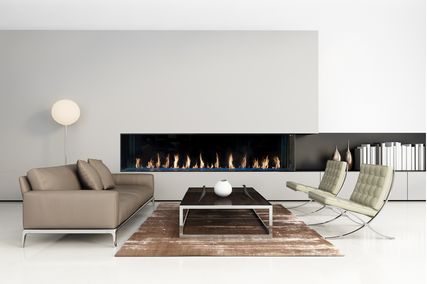Text by Peter Skinner. Photography by Stephen Walker and Jon Linkins.
Review
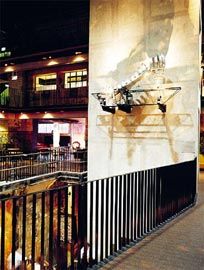
Looking east from the Brisbane Powerhouse entry foyer in the turbine hall towards the riverfront bar. Power Walker by Julie Rrap is mounted in the void over the lower theatre foyer.
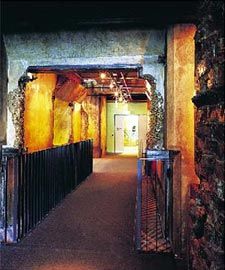
The new lower circulation route shows the two modes of intervention: robust hole-punching and delicate insertion.
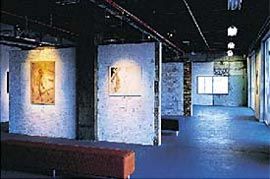
A temporary gallery in the lower riverside tenancy space.
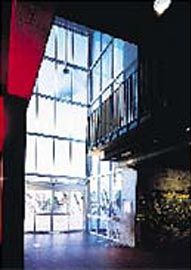
The glazed entrance box as seen from the turbine hall interior. Sheridan Kennedy’s kinetic work Optogemel is above.
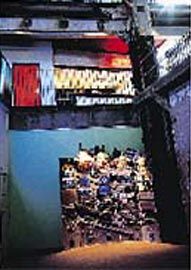
Looking south over the turbine hall entry void to a performance platform over the lower theater.
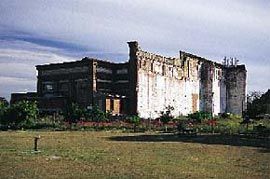
The New Farm Powerhouse in November 1998, prior to refurbishment.
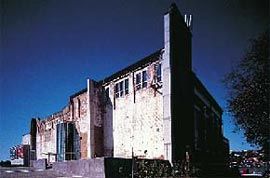
The view across the entry plaza, the site of the former boiler room.
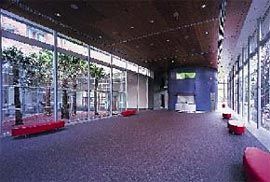
The generous entry foyer with its glazed walls to the gardens and internal courtyard.
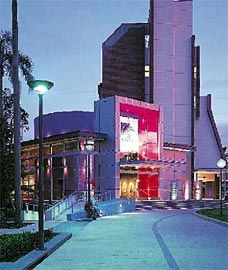
Driveway view to the new entrance block with the original theatre and tower block behind.
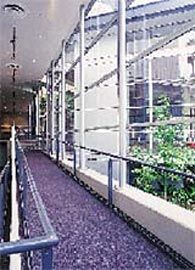
Access ramps to the auditorium.
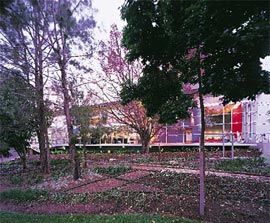
The glass foyer seen from the gardens.
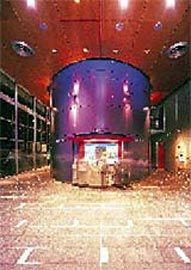
The primary red entry portal and blue cylindrical box office.
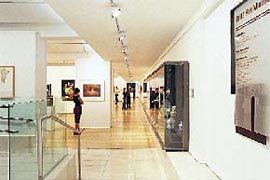
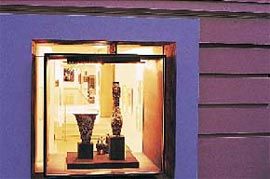
Steel and glass boxes frame views into the museum which comprises a series of gallery spaces connecting along a spine wall.
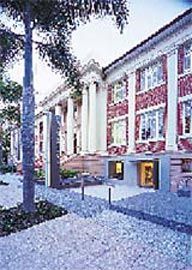
The QUT Art Museum has been inserted at the lowest level of one of the university’s oldest buildings.
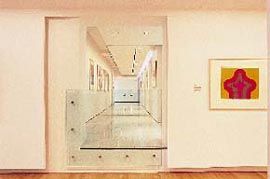
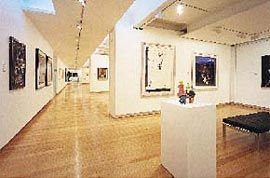
View along spine with Tom Heath Gallery to the right.
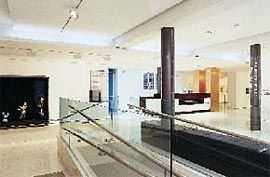
A journey on a Brisbane River ferry highlights the contrasting character of adjacent pockets within the meandering river. Two lively new theatre and gallery precincts have recently opened in reworked buildings on consecutive peninsulas downstream from the Queensland Cultural Centre. In architectural sense and sensibility they could not be more different.
At Gardens Point the institutional face of the Queensland University of Technology has undergone a cultural makeover. A new precinct plan enriches the historic core of the campus with a new art museum and a reworking of the Gardens Theatre, both carried out by Peddle Thorp Architects.
On the next loop of the river, beside New Farm Park, the Brisbane City Council has reinvigorated the derelict hulk of the New Farm Powerhouse. Originally designed by Roy Rusden Ogg and built in 1928 to provide power for the city’s tramways, the red brick powerhouse has been deserted since the trams were scrapped and the powerhouse decommissioned in 1971. On this site, at the tip of one of Brisbane’s liveliest inner suburbs, the city council has created a home for adventurous community-based art and theatre companies. The architectural team for the project was made up of the Brisbane City Council’s City Design, Cox Rayner and Allom Lovell.
The powerhouse complex is an arresting series of spaces. The site planning links a cross axis from New Farm Park to the new Powerhouse Park with a long, linear approach canopy from Lamington Street. These approaches meet in the entry courtyard that occupies the site of the former boiler room, demolished in 1984. The ghost presence of the boiler hall can be inferred from the thickness of low remnant perimeter walls and the scarified twelve metre high wall to the turbine room, which is now the entry elevation. A counterpoint to the brutality of this old disfiguration of the building is provided by relatively delicate new insertions, like Robyn Backen’s installation of Morse Code lanterns within formerly functional wall penetrations.
Within the building there is a dual strategy of respectful preservation of the cultural patina punctuated by robust intervention where necessary. While jackhammers and oxy torches punch some raw new openings in the massive structure, the remnant mechanisms of the powerhouse’s working life and the graffiti tags, profanities and artworks from the powerhouse’s derelict years are non-judgementally preserved for posterity. New work is blunt and purposeful. Structure, services, surveyor’s marks, and post-construction graffiti are overlaid as the most recent inscriptions on the palimpsest of the building. There is a forthright vitality to the detailing that manages to sidestep judgements of tastefulness or tattiness.
From the central entry into the old turbine room there is a direct view through to the foyer bar and the Brisbane River beyond. The south-western end of the turbine room is a huge foyer void encompassing a performance plateau formed by the raised ceiling of the lower 200 seat thrust theatre. To the north-east a 400 seat flexible theatre has been slid into the building, allowing remnant roof structure and materials to be cannibalised to repair the southern foyer structure. The extensive theatre experience of City Design’s Peter Roy is apparent in the operational detail of the two theatres. All audience, stage and back stage floors are accessible from principle elevator levels and the level stage and sunken pit configure the theatre ideally for Access Arts, a major user, while circus and physical theatre tenants enjoy the twelve metre height of the principal theatre. Technical operations are straightforward with simple and effective mechanisms to adjust seating con figurations, lighting and acoustics. Performers’ spaces are also enviably organised around attractive dressing and preparation rooms in a new concrete and glass extension to the north-east.
It almost appears as if the planning of the performers’ spaces had priority over the public areas. The box office, stair and theatre entrances seem too closely clustered at the arrival point, while the spatial grandeur of the turbine hall is somewhat under-exploited in the principal arrival, orientation and socialising sequence. Finding one’s way to theatres and toilets is sometimes counter-intuitive and relies on chalked notices. The comfortable bar space has pleasant cross-river views, but the public spaces miss the longer views down the Bulimba reach of the river given to the backstage areas. This impression of a slightly contingent approach to the shaping of the public spaces is at odds with the bold and forceful handling of fabric and operational spaces.
In contrast, the quiet strengths of Peddle Thorp’s redesign of QUT’s Garden Theatre, originally designed by Hayes and Scott in 1975, lie precisely in a clear organisation of the social requirements for outlook, orientation and sequence. Part of the new architects’ brief was to refurbish the musical auditorium for drama performances, but the most public aspect of the project is the creation of a new and generous foyer. This space is a glass box aligned to give views north across the historic Botanical Gardens to the city skyline and south across an internal palm courtyard to the ramped circulation spine. The clarity of the plan response is sufficient to create a memorable pre- and post-theatre space within this setting.
In the Gardens Theatre the functionally necessary public access ramps provide spatial dynamic within an otherwise unadorned internal volume. The two large figurative elements, the blue cylindrical box office and services volume and the primary red entry portal, perform well as shapers of circulation flow but are essentially graphic rather than tectonic forms. At the heart of the QUT Cultural Precinct is an unresolved tension between the restrained sandstone work of Old Government House and the 1960s brutalism of Hayes and Scott’s Community Building. The lightweight panel elements of the new extension don’t quite carry the material presence needed to intervene in this dialogue or to formally anchor this pivotal public space.
Peddle Thorp’s second contribution to the Cultural Precinct is formally more satisfying and equally well planned. The QUT Art Museum is inserted into the basement of the current Chancellory, designed in 1934 as the University of Queensland Library.
This is a difficult alteration, both structurally and contextually, but it has been handled deftly. A simply detailed entry court is dropped below the level of the main drive. This leads under a steel fin awning to a travertine floored foyer space. Ramps on both sides drop to parquetry floored galleries that provide increased height for the display of QUT’s impressive collection.
To achieve sufficient height and clean room dimension in the former basement the architects have had to open walls, dummy-in services, cut down strip footings and bond to lowered raft floor slabs. Despite these travails, the building preserves a clean logic to its spaces. The simple detail of a continuous ceiling strip stretching across the gallery and culminating at illuminated window displays gives a sharp legibility to the building that shapes its minimalist expression.
Two design teams, two major institutional players and two adjacent loops of the river have produced cultural complexes with two markedly different approaches to housing and supporting the arts. The mix of funk and functionality found in these two projects is a reassuring reflection of Brisbane’s growing diversity and confidence that bodes well for cultural projects further down the pipeline.
Peter Skinner is a senior lecturer in architecture at the University of Queensland.
Architect’s Statement - Brisbane Powerhouse
The Powerhouse arts complex brief was developed through extensive public consultation, and with direction from Brisbane City Councils’ inner city Urban Renewal Task Force. A collaborative team of architects with specific experience – City Design (theatres), Cox Rayner (urban design), and Allom Lovell (conservation) – developed the design between the extreme positions of the architectural potential of the industrial wasteland and considerations of public safety and access. Buildings like this give up their secrets slowly, blurring our judgement between cultural and aesthetic considerations. So, the graffiti and the “left as found” bits tell stories and support myths of construction, power generation, homelessness, street kids, aerosol art, middle class gigs, pidgeons, surveyors and carpentry – all without any further architectural judgement. The more dilapidated eastern end of the Turbine building was partly stripped and cannibalised for other parts of the building. The 400 seat theatre – with many possible staging and seating configurations – slipped in here like a ship into dry dock only gently touching the tiled and graffiti-covered two metre thick existing walls. The new bare concrete and steel backstage extension, democratically giving dressing rooms, green room and production offices million dollar views up and down the river, was parked up against the eastern wall in a similar manner to the previous extensions. The 200 seat theatre is tucked down into what was murky areas of water distribution and turbine supports. The smaller Stores Building has good rehearsal spaces. At the last gasp, with new artistic direction on board, a twelve metre high studio was salvaged from the ant infested roof to support new requirements for “physical theatre” spaces. Budgetary restraints dictated simple external works with good connections between the precinct, the river, and the two public parks. These spaces are used by the Powerhouse for a huge range of external events. So far, the whole complex has proven to be flexible and accessible physically, financially and emotionally. A huge cross-section of the population comfortably wander around the complex at any time, with only the occasional discontented murmur along the lines that the council should at the least have been able to afford a coat of paint!
Peter Roy.
Architect’s Statement - Garden Theatre
The peaceful setting of the refurbished QUT Gardens Theatre, which overlooks Brisbane’s historic City Gardens, inspired the design of the new entry – a minimalist glass foyer.
Merging spaces create a procession of experiences for patrons – from entry steps to arrival foyer, past the box office to the large open foyer, and then via ramp and stairs to the upper or lower auditorium entry points. All spaces enjoy transparency to the gardens, which appear to be within an arms reach. The new foyer building is a simple rectangular box at 45 degrees to the grid of the theatre and tower (originally the Conservatorium of Music).
Contemporary materials, glass and steel, contrast with the dark brick of the original. The refurbishment and additions sought to create a high-class multi-use public performance venue.
To create focus and an identifiable image, the entry mimics a proscenium arch. A bold red internally, this creates a highlight at the end of the main approach vista.
Brett Hudson.
Architect’s Statement - QUT Art Museum
The design of the QUT Art Museum has converted the lowest level of one of the university’s original buildings into an international standard art museum.
Creating suitable spaces, and an appropriate identity and environment posed an enormous challenge. Careful planning and limited alteration of the original structure opened the existing small spaces into a series of galleries connecting along a spine wall, which provides orientation. At either end of the spine new penetrations in the external fabric give glimpses to the outside. These openings are framed by steel and glass boxes housing sculptures, taking the gallery displays outside.
Floors have been lowered by nearly one metre to provide suitable height in the gallery spaces. These floors are finished in polished timber to highlight their difference. Access is from the entry foyer via transition stairs and ramped vestibules that also act as gallery spaces.
The ambience is peaceful, contemporary, light and open; a result achieved by detailed resolution of the spaces and materials.
John Flynn.
Project Credits
Brisbane Powerhouse ›› Urban Design Direction B.C.C. Urban Renewal Task Force—design directors Peter Roy (City Design), Michael Rayner (Cox Rayner), Richard Allom (Allom Lovell); project architects Fedor Medek, Ian Sutter; site architect Jon Percival; project team Danielle Adermann, Jeff Bauer, Danny Bos, Terry Braddock, Michael Buzolic, Hamilton Cue, Matthew Fraser, Kirsten Gough, Brendan Gaffney, Wendy Hay, Monique Hill. Hugh Markwell, Patrick Querengasser, Ingrid Richards, Allan Rielly, Paul Taudevin. Landscape Architects City Design, Gamble McKinnon. Town Planning Susie Beale. Theatre Consultant Jack Singe & Associates. Acoustics RFA Acoustic Design. Structural Engineer Salmon McKeague. Services Engineer Connell Wagner. Quantity Surveyor Rawlinsons. Project Management City Design, D&S Project Management. Graphics Dot Dash. Artists Robyn Backen, Sheridan Kennedy, Julie Rrap, Richard Tipping. Curators Artworkers Alliance. Bar Design Arkhefield. Restaurant Design (in progress) Donovan Hill Architects. Construction Manager A. W. Edwards. Photography Jon Linkins.%br% Gardens Theatre ›› Architect Peddle Thorp Architects—project team John Flynn, Brett Hudson, Terry Woodfield. Project Manager Maunsell McIntrye. Builder Abigroup. Structural Engineer Bornhorst & Ward. Mechanical Engineer, Electrical Engineer, Hydraulics Engineer Meinhardt. Landscape Architects Tract Consultants. Quantity Surveyor Gray Robinson Cottrell. Photography Stephen Walker. %br% QUT Art Museum ›› Architect Peddle Thorp Architects—project team John Flynn, Daniel Brown, Graham Stanley, (Interior Design). Gallery Consultant Andrew Andersons (Peddle Thorp & Walker). Project Manager Maunsell McIntrye. Builder Abigroup. Structural Engineer Bornhorst & Ward. Mechanical Engineer, Electrical Engineer Connel Wagner. Hydraulics Engineer Rocol. Landscape Architects Tract Consultants. Quantity Surveyor Wright McCullough Wildermouth. Photography Stephen Walker.

