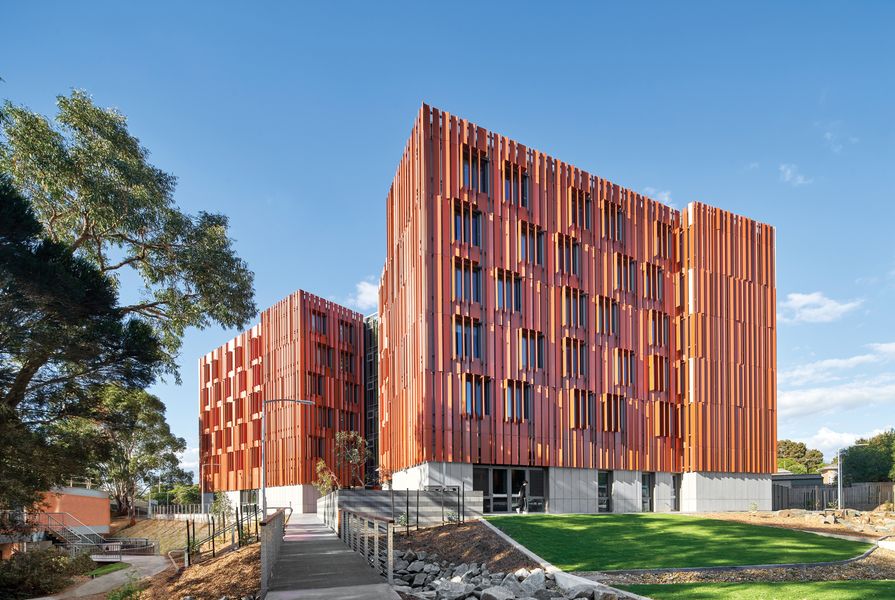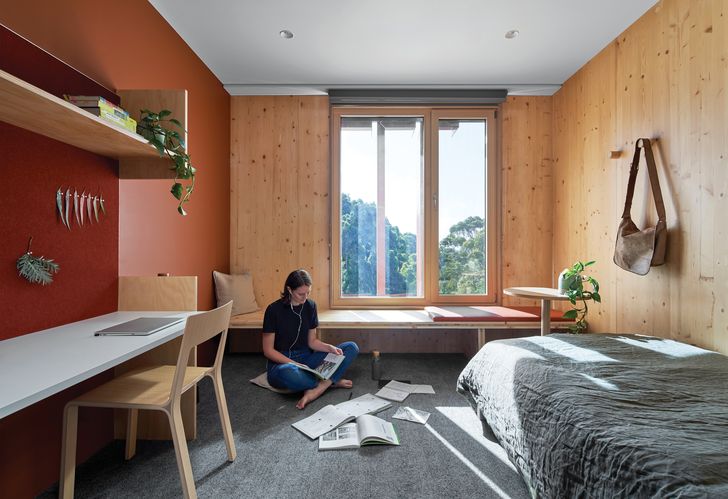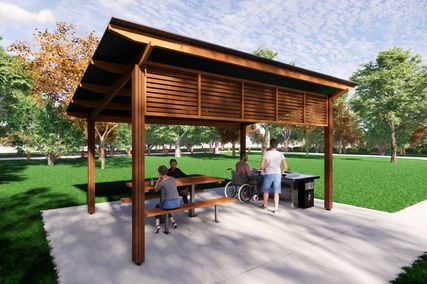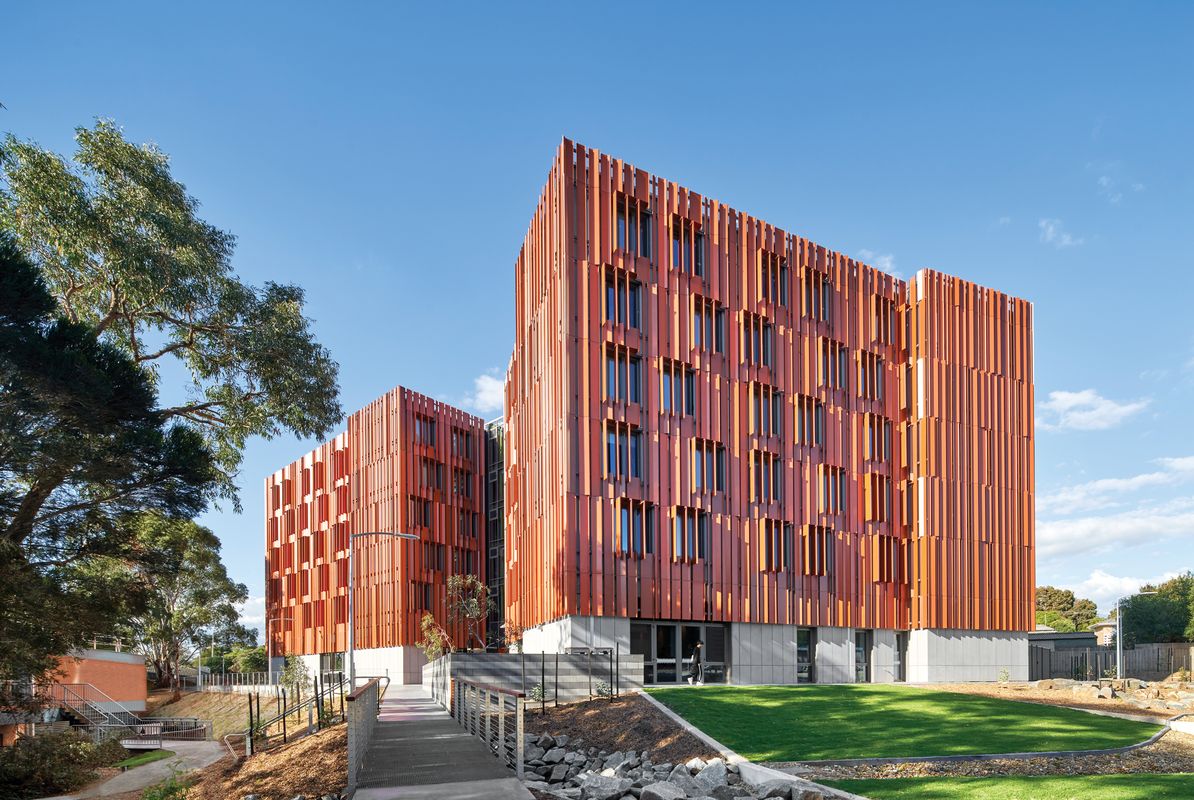My visit to Gillies Hall occurred on one of Melbourne’s steamy summer weekdays, the type that makes many of us dream of packing up for the day and heading to the beach. But the sky was too smoky for that, a result of the devastating bushfires that were burning in Victoria at the time. Australia’s horrific 2019–2020 bushfire season sparked a worldwide furore over climate change responses, so it turned out to be a timely opportunity to visit a project that is currently Australia’s largest example of Passive House-certified design.
Gillies Hall is a new student accommodation complex at Monash University’s Peninsula campus in Frankston, Victoria, designed by Jackson Clements Burrows Architects (JCB). The building is named after Monash alumnus and political satirist, actor and director Dr Max Gillies AM. The project is an impressive accomplishment from JCB. Delivering a Passive House-certified building with such an extensive use of cross-laminated timber (CLT) construction in an impossibly short time frame (overall delivery was 19 months) is no easy feat. In its planning, the building is also a thoughtful review of the student housing typology. With a total floor area of 6,500 square metres, the project accommodates communal kitchens on every floor, a range of music and games rooms on the ground floor, and 150 self-contained student apartments for local and international students across the upper six levels.
Students in the 150 self-contained apartments have access to a range of music and games rooms on the ground floor.
Image: Peter Clarke
Monash University is one of many Australian higher education institutions currently undergoing an extensive campus rejuvenation. Although it is lesser known than Monash’s other Victorian campuses, the Peninsula campus is going through a significant upgrade with a new masterplan by Lyons Architecture, NMBW, Glas and AECOM. The university’s ambition for this campus is for it to evolve as a “vibrant ‘hillside’ university town, defined by the unique relationship between its compelling native landscape and topography, and its world-leading, next-generation learning environments.” With the existing accommodation unable to meet the current campus demand, Gillies Hall was the first project to be rolled out from the masterplan.
It was the first time I had visited the Peninsula campus. After parking my car, I meandered through a hilly terrain shaded by eucalyptus trees to Gillies Hall to meet with Simon Topliss, an associate director at JCB. Perched up on the highest location of the campus on a small triangular site, Gillies Hall is like the hilltop village. Its two connected volumes are clad in a burnt orange exoskeleton screen, its colour echoing those of the surrounding native landscape. Part of the project included the re-establishment of the dry creek bed within the easement area, which manages the stormwater flows during the rainy season and connects into the natural waterways of the campus.
One of the biggest challenges of the project was addressing the university’s net-zero carbon emissions strategy. This was tackled through Passive House design, a model that Monash Residential Services asked JCB to explore from the outset. Passive House is a construction and accreditation tool aimed at reducing a building’s ecological footprint. Its application typically adds around 10 percent to the upfront construction costs, but its long-term financial and environmental benefits far outweigh these upfront costs. At Gillies Hall, it will result in low energy consumption for the building’s lifespan and high-quality living environments for the residents, and it will also take the university one step closer to meeting its net-zero carbon emissions target.
Carefully considered window orientation in the apartments ensures optimal solar access and views to the surrounding landscape.
Image: Peter Clarke
Passive House was developed in Europe with a northern climate in mind. When work on Gillies Hall commenced, there were no comparable Australian precedents. As a result, JCB and construction contractor Multiplex travelled to Norway to visit Passive House-accredited Moholt 50|50, designed by MDH Arkitekter, to better understand how the model worked at this scale. Moholt 50|50, which is similarly a student accommodation project, is also one of Europe’s largest CLT structures.
Topliss explained, “Moholt 50|50 was an important precedent but the challenge at Gillies Hall was to make the model work for Melbourne, for a warm southern hemisphere climate.” He continued, “One idea was to wrap the whole building in an external screening to take the heat load off the exterior of the building – which is where the language comes from – and provide continuous shading to the skin of the building over the weatherproof insulating layer.” The parametrically designed exoskeleton also adds a textured layer that creates a dappled effect across the facade.
Meeting the certification requirements for Gillies Hall also led to the creation of an airtight facade that integrates high-performance windows, heat-recovery ventilation systems and insulation to the whole of the building, along with a managed cross-flow ventilation strategy. The application of CLT as the primary structural system also played a major role in achieving the certification and is a major feat for a building of this scale. CLT has many benefits, from its efficient, thermal and sustainable properties to its safer construction methods and faster construction times, all of which were important to this project. In addition to these environmental and construction benefits, the use of CLT in this building has also added a warmth and texture to the interior spaces, particularly in the central stairway spaces and in the apartments, where CLT panels are expressed. The building’s orientation was also paramount and this consideration led to the rotation of the forms to maximize solar efficiency.
Walking inside the building on such a hot day was remarkably comfortable. On the ground floor, the shared public facilities, including communal kitchens and music and games rooms, are visually linked to the natural surroundings, a connection that is reinforced by the exposed CLT walls and the native flora colour palette.
JCB’s approach to planning the self-contained apartments on the upper levels offers a new take on the student housing type. Typically, this lean typology results in rooms hanging off long, double-loaded corridors, with design experimentation left only to facade treatments. To some extent, this was the approach taken in JCB’s design for the Turner Hall student accommodation at Monash’s Clayton Campus. But for Gillies Hall, JCB experimented with an alternative planning approach to better facilitate a communal environment for the student cohort.
In a thoughtful review of the student housing typology, the building includes communal kitchens on every floor.
Image: Peter Clarke
As Topliss explained, “We wanted to see what we could achieve with the cohort relationships and connections within the building and do away with some of the assumptions that had been made in the Turner Building. At Gillies Hall, we created two wings with cohorts of 15 apartments.” The idea was to treat each wing as a large apartment with a shared lounge between the rooms. This approach is successful in creating a village-like feel rather than the more commonplace anonymity fostered by the hotel-like double-barrelled corridor approach. The stairwells, which are the spaces that best celebrate the building’s CLT construction, also provide visual connections between the two cohort wings. If there is one criticism to be made, I did wonder why the upper levels do not accommodate any communal outdoor spaces. An elevated outside dining or barbecue area on one of the levels, for example, could have offered an outdoor connection to the campus, given its beautiful setting.
Designing a modest studio apartment that doesn’t feel like a closet is always a challenge. The landscape setting of the Peninsula campus, along with consideration of window orientation for all of the apartments, has been a success at Gillies Hall. Each apartment has a double-glazed window, oriented for optimal solar access, that also offers views to the beautiful surrounds. The expressed CLT columns and natural tones and textures of the finishes and colours also make these rooms comfortable to be in.
What I like about Gillies Hall is that it doesn’t try to look green, it simply is green. JCB’s efforts in achieving Passive House certification, along with its large-scale use of CLT construction, is highly commendable. It’s no surprise that the building has already received a string of awards. But the real strength of Gillies Hall lies in its clever planning approach to the student cohorts. While the students at Gillies Hall are gifted with the natural beauty of Monash University’s Peninsula campus, they now also benefit from accommodation that provides a range of well-designed communal and self-contained spaces that are pleasant to be in.
Credits
- Project
- Gillies Hall, Monash University Peninsula Campus
- Architect
- Jackson Clements Burrows Architects
Melbourne, Vic, Australia
- Project Team
- Graham Burrows, Simon Topliss, Danielle Pacella, Gretel Stent, Thom McCarthy, Joe Shepherd, Richard Wong
- Consultants
-
Acoustic consultant
AECOM
ESD and Passive House AECOM
Fire engineering and fire systems AECOM
Head contractor Multiplex
Hydraulic and mechanical engineers AECOM
Landscape consultant Glas
Passive House certification Grün Consulting
Passive house consultant Atelier Ten
Structural, civil & facade engineer AECOM
- Aboriginal Nation
- Built on the land of the Boon Wurrung people of the Kulin nation
- Site Details
-
Site type
Urban
- Project Details
-
Status
Built
Completion date 2019
Category Education
Type Universities / colleges
Source

Project
Published online: 21 Sep 2020
Words:
Christine Phillips
Images:
Peter Clarke
Issue
Architecture Australia, May 2020
























