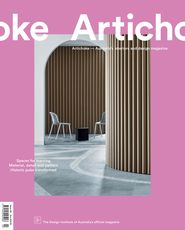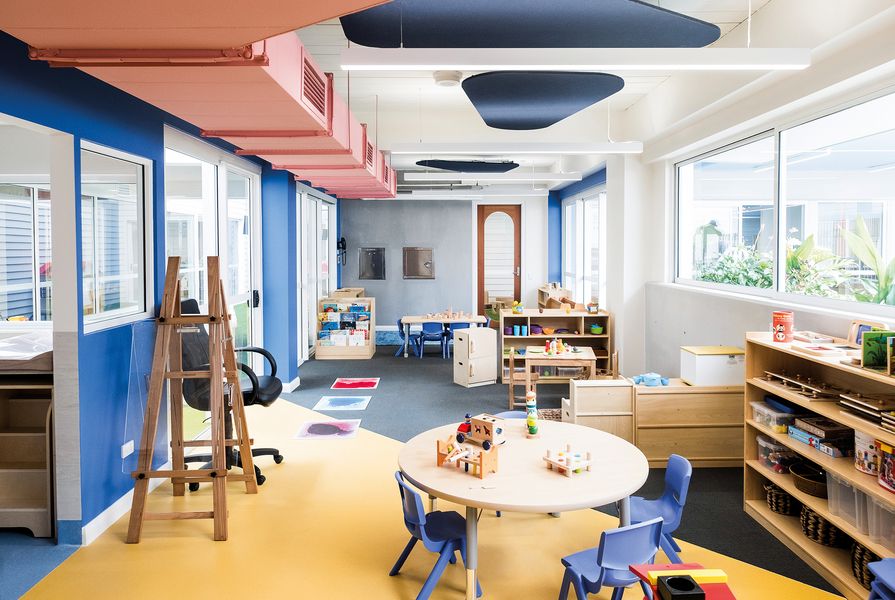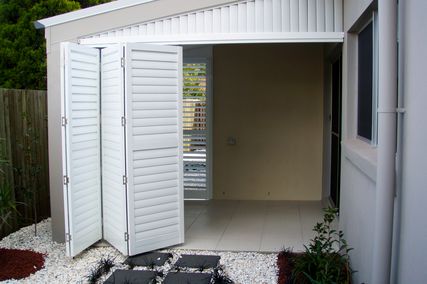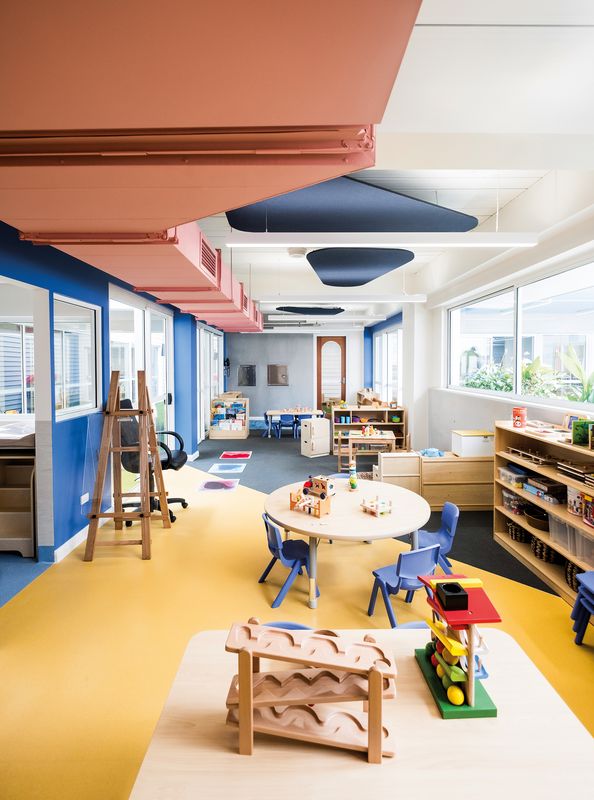Balgowlah Substation has been a well known civic brick landmark almost since it was built in 1928 in a wide suburban street in Sydney’s Northern Beaches. It was one of three similar Interwar Stripped Classical-style substation structures (the others were to serve the growing and then “far-reaching” suburbs of Pymble and Randwick). The Balgowlah Substation was decommissioned in 2011 and was sold by the New South Wales government in 2015.
The clients, at the time of purchase, had two other childcare businesses but had a passion for the building. Its location, opposite the local public school and firmly in the centre of a residential area, meant it had great potential as a community-serving building.
Andrew Daly of architecture firm Supercontext was asked to provide architectural services for the project. While he is young, he’d had large-scale commercial experience in a previous office and had already worked with the client for two years, providing project management and design services. The brief was to create a learning centre for 150 children, aged from six weeks to preschool age.
Children delight in taking the ramp to the upper-level rooms, which can also be reached by stair or lift.
Image: Adam Guy Madigan
The complexities of the project were profound. The substation is state heritage-listed and while it provided an iconic and recognizable form, occupying it sensibly was difficult and excavating below it was precluded. The state heritage assessment was arduous and time-consuming. The council requirements for a carpark meant that the new-build part of the centre was essentially conceived as a stepped platform above a ramped, underground, one-way carpark (carved out of solid sandstone). An additional (underused) overflow carpark is accessed from a side street at the rear of the site. These constraints very much define the overall idea of the project.
Notwithstanding these complexities, Daly’s sheer determination (and his clients’ justifiably dogged belief in his talents) has produced a rich result. The new building, adjacent to the brick behemoth of the substation, is a low form referencing the adjacent row of houses. It is clad in a warm array of terracotta panels of varied sizes, with each colour echoing a brick colour of the substation. The centre is located opposite the local primary school and receives a high number of pedestrian arrivals. The entry is reached via handsome wide stairs to, and through, the main arch of the substation. By burying the carpark and establishing a one-way system below ground, the carpark entry seems to be merely an insignificant gap in the stone garden walls against the footpath, when in reality it’s in the middle of the street frontage.
Once inside the building, one has the option of proceeding forward to the baby and small children areas – effectively a series of rooms in a donut arrangement around a light-filled play area with void above – or moving towards the upper level. The zone between the original building and the new parts beside and behind the substation is clearly defined by a full- height void, with the “facade” of the new building clad in the same terracotta panels as the new frontage outside.
The upper-level rooms, for children aged three to five, can be reached by stair, lift or ramp, though the majority of children delight in the ramp. This necessary form has been turned into something of a delicious folly, zigzagging up through the substation form, past and then above the front office (a ply mini-house form), past the original gantries still suspended from the substation ceiling, and past original windows high in the front facade that reveal views over the street, school and neighbourhood. At a higher level, skylights allow children and visitors to look down into the kitchen from the continuing ramp.
The clever use of colour throughout the centre’s design produces a playful interior aesthetic.
Image: Bob Barrett
Colour is used extensively as a marker – the kitchen areas are all in yellow, the exit doors are all fire-truck red, floor textures are all cobalt blue, and exposed service ducts are a soft pink. The original steel beams in the substation are a rich chocolate brown, some acoustic ceiling panels are black “blobs,” and then everything else is white, including the new structure, new walls, railings and lights. Supercontext recently received two Dulux Colour Awards for its choices in this project.
Learning centres have an extensive requirement for outdoor play areas and, in the case of this project, neighbours’ concerns about noise meant that the play areas are surrounded by built forms with three to four metres of overhanging perimeter roofs, to capture and sculpt possible noise back into the site. The upper courtyard system has a playful “backyard” feel, with walls clad in galvanized corrugated steel, and a series of planters and stepped turfed play terraces creating numerous areas for children to step away from group play into quieter pursuits. The centre operators have taken a slightly more cautious approach to safety between the stepped platforms than the building code requires (and the architects might have preferred), but all these outcomes have been absorbed and considered by Supercontext and may result in a varied solution in a similar upcoming project.
Despite a complex brief and site, this building will be an enriching and rewarding place for children to attend and learn in, working their way up from the lower rooms of their “baby years” to the preschool rooms at the top of the building. The centre has only opened recently, but family uptake has been rapid. Off the back of this project, Supercontext is producing development applications for another three childcare centres and is involved in other stages of a further seven centres. The project is an excellent example of adaptive reuse and of the benefits of working with bright, energetic young architects.
Products and materials
- Walls and ceilings
- Argeton Tampa terracotta panels used on exterior facade and atrium. Lysaght Custom Orb Zincalume corrugated sheet facade. James Hardie Scyon Linea. Danpalon Multicell Opal polycarbonate. Hoop pine-veneered wall panels. Tarkett vinyl wainscoting in children’s wet areas. Joinery in Formica Laminate in ‘Manitoba Figured.’ Open ceiling with Bondek metal formwork painted in Dulux ‘Natural White.’ Autex Cube suspended acoustic panels. Walls painted in Dulux ‘Stella,’ ‘International,’ ‘Hot Lips,’ ‘Pink Dust’ and ‘Natural White.’
- Windows and doors
- Trend Windows and Doors aluminium frames in white powdercoat. Hardware from Assa Abloy. Custom cedar doors by Sydney Woodworkers.
- Flooring
- A1 Rubber flooring. Tarkett vinyl flooring. Regupol rubber flooring. Trowelled concrete. Synthetic turf.
- Lighting
- Lighting from Experience La Luce.
- Other
- Resused sandstone foundations from demolition.
Credits
- Project
- Giraffe Early Learning Centre
- Design practice
- Supercontext
Sydney, NSW, Australia
- Project Team
- Andrew Daly, Janelle Woo, Colette Hortle, Amelie Devaux, Leanne Noh
- Consultants
-
Builder
Total Construction
Civil consultant Henry and Hymas Consulting Engineers
ESD Wood & Grieve Engineers
Engineer SDA Structures
Landscaping Kate Mitchell Design
Lighting consultant Wood & Grieve Engineers
Mechanical and Hydraulic Engineers Wood & Grieve Engineers
Project manager Giraffe Childcare Group
- Site Details
-
Location
Sydney,
NSW,
Australia
Site type Urban
- Project Details
-
Status
Built
Design, documentation 9 months
Construction 15 months
Category Education
Type Adaptive re-use, Universities / colleges
Source

Project
Published online: 9 Dec 2019
Words:
Genevieve Lilley
Images:
Adam Guy Madigan,
Bob Barrett
Issue
Artichoke, September 2019























