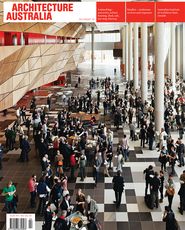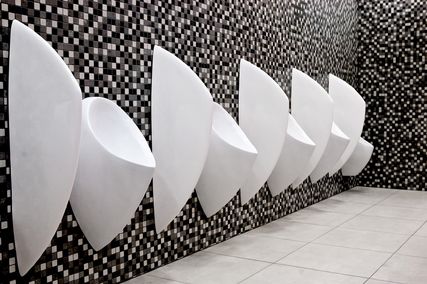Review Melanie Dodd
Photography Peter Clarke
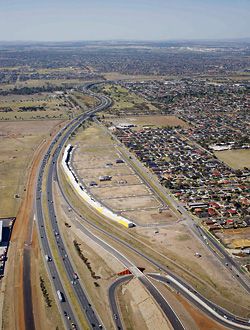
N°1 Aerial view of the ribbon housing in Sunshine – an acoustic barrier between the Western Ring Road and the new Glen Gala subdivision.
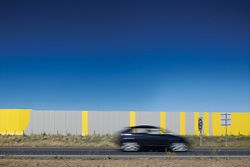

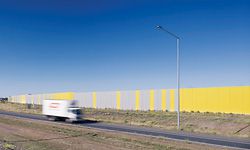
N°2–4 The faceted curve of the inhabited sound wall, punctuated by recessed hinge points and bright yellow paint bands.
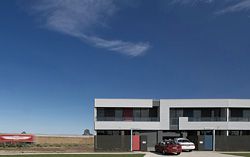
N°5 Looking towards the freeway from the new suburban street at the end of the inhabited sound wall.
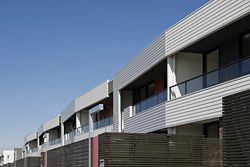
N°6 The upper “floating” ribbon of the inner, occupied face of the wall.
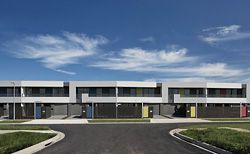
N°7 Elevational view of the residential side of the “dwelling wall”, as seen from the site of the new subdivision.
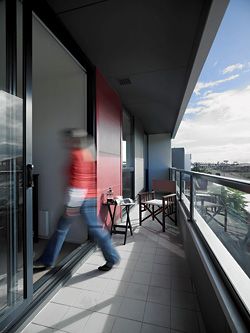
N°8 Linear balconies on the first floor facing the new Glen Gala housing subdivision.
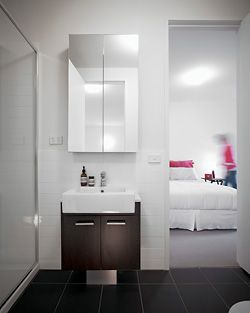
The sound wall as an architectural gesture is a well-established feature of the Melbourne freeway experience, especially prominent in recent months with the opening of the Deer Park Bypass (Peter Elliott Architecture + Urban Design) and other major freeway extension systems such as Eastlink (Wood Marsh). Most often these function as purely acoustic barriers, usually infused with an aesthetic and landscape-driven design rationale to dilute their dominating presence and odd verticality.
On the Western Ring Road in Sunshine, Hayball is the architect responsible for a new outcrop of sound wall operating as an acoustic buffer between the freeway and the new Glen Gala subdivision off Fitzgerald Road. More unusually, however, this wall incorporates, on its inward face, a ribbon of housing stretching 635 metres that accommodates a range of adjacent, interchangeable dwelling types, including apartment and townhouse modules.
A first clue to the dual functionality of this sound wall is evident in the southern approach on the ring road. The faceted curve, punctuated by recessed hinge points and bright yellow paint bandings, draws visual and familial relationships with the background palette of Peter Elliott’s Deer Park Interchange, specifically the yellow horizontal bridge and vertical orange faceted walls. This works well and is evidence of a supportive collaboration for the freeway landscape between the practices. Drawing up close to the wall, and driving alongside, another scale reveals itself: a scale quite “other” to the concrete and graphic civil engineering language of the wall itself. A series of filigree solar panel structures and television aerial structures emerge from the top horizon of the wall at appropriately domestic intervals, and from the lower base gas flues pop out cheekily, puncturing the precast concrete panels. These signs of inhabitation give a humanizing and surreal spin to the infrastructural beef of the wall: this is not just freeway decoration.
Turning from the ring road into Fitzgerald Road, the inner, occupied face of the wall reveals itself as a patterned ribbon. Visual depth and a finer grain are created by a series of privacy layers: garden courtyards at ground level and linear balconies on the first floor. The pronounced upper “floating” ribbon of faceted and tinted Colorbond is the significant aesthetic feature. The rhythm oscillates slightly between the townhouse module and the apartment module: there are forty-four apartments and thirty-five townhouses, which have apparently been popular in the first two sales releases last year. The apartment and townhouse modules were designed to be interchangeable and responsive to the pre-construction market signals, and the mix was altered several times before the final iteration.
Internally, the dwellings are surprisingly light and reasonably generous, despite the fact that there are no openings to the rear sound wall, or even roof lighting. Acoustic performance specifications did not permit reflected sound from the freeway that might occur across roof windows. Neither is there a sense of “one-sidedness” within the dwellings, which might be expected with such a severe design constraint. An ear pressed to the internal sound wall gives off the faintest “vroom” of the ring road beyond, but otherwise the aspect – both visual and aural – is to the construction sites of the Glen Gala subdivision. The courtyard garden enclosure provides a useful threshold of semi-private space, which mediates this singular aspect.
Externally, on the suburban streets, the effect of the dwelling wall on the Glen Gala subdivision is difficult to visualize since only a handful of homes have been constructed and the majority of land lots, though sold, remain vacant as yet. Also, both ends of the site remain undeveloped and wide open at present, but construction will shortly begin on a shopping centre to the south (also a Millennium Properties project with Hayball as architect) and a school to the north. Despite this lack of completion, one can begin to envisage the sense of enclosure and protection that is created by the dwelling wall, as it closes off each of the cross streets of the estate. There is an unexpected success in this change in scale from the conventional single-storey subdivision house to the two-storey ribbon dwellings, which, one can speculate, might complete and contain this suburb quite successfully. Instead of a horizontal spatial dissipation, typical of most suburban conditions, the edge provides a useful boundary of higher density and framing, typically a more inner-urban condition. It will be interesting to see how the end developments, particularly the shopping centre, work within this model of enclosure, and how the “ending” of the wall itself is dealt with when the second stage is completed. Currently this feels abrupt and unfinished.
Equally, the formal and material language of the inward-facing dwelling wall, though fairly basic, actually synchronizes well with the various ad hoc residential house type languages of the conventional subdivision, render mass and facade details included. In fact, in certain views down the most completed of the suburban cross streets, the dwelling wall actually ties together the disparate run of detached houses, and makes their “cheek-by-jowl” density on the block more palatable. Perhaps this was intended.
What is very provocative in this inhabited sound wall is the way in which it offers an opportunity to shift the scale, density and grain of the conventional outer-suburban subdivision into something quite new: housing form hybridized with transport infrastructural development. Typical of all genuinely creative ideas, the project has emerged from contingency. Millennium Properties, the developer client for the Glen Gala subdivision, approached Hayball, keen to redeem the cost of their acoustic separation wall by investigating how housing could be amalgamated within the wall itself. Within the significant financial constraints of the development model, and the process of value engineering, Hayball has answered its client’s needs with an unpretentious and robust project outcome. This is a project where “what you see is what you get”, and consequently it derives great success from the straightforward and simple way in which it has been executed. The unexpected charm in traces of domestic detritus on the sound wall, although possibly not even a deliberate design intent, is evidence of the way that a competent and skilful resolution of a difficult problem can create unanticipated pleasures.
Associate Professor Melanie Dodd is a Program Director of Architecture at RMIT University. She is a member of the international collaborative practice muf architecture/art and leads the Melbourne-based mufaus.
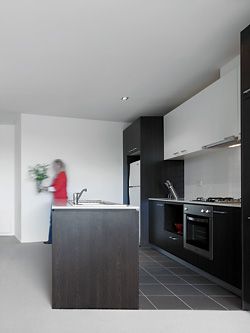
N°9,10 Interior views of an apartment.
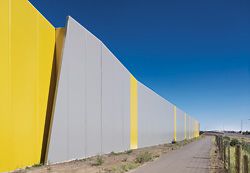
N°11 Detail of the outward face of the sound wall.
GLEN GALA, SUNSHINE, VIC
Architect
Hayball—project team Tom Jordan, Sarah Buckeridge, Cameron Anderson, Robert Fraser, Bronwyn Hoskings
Urban design, interior design, landscape design
Hayball.
Structural engineer
Wallbridge and Gilbert.
Client
Millennium Properties.
Concrete contractors
Concrete Precast Systems.
Building surveyor
Stokes Perna.

