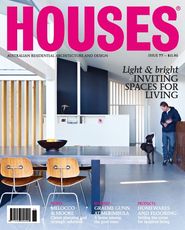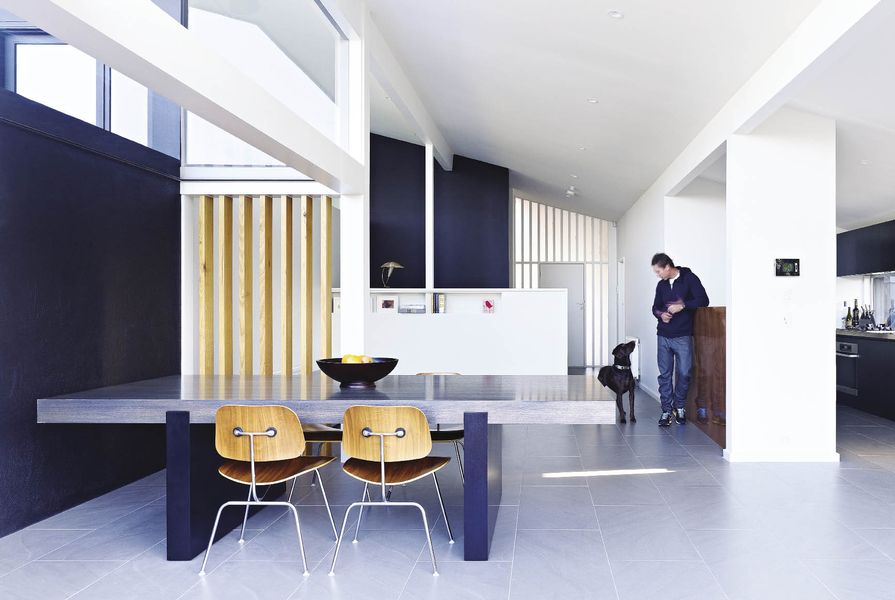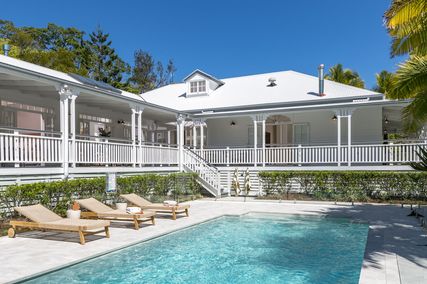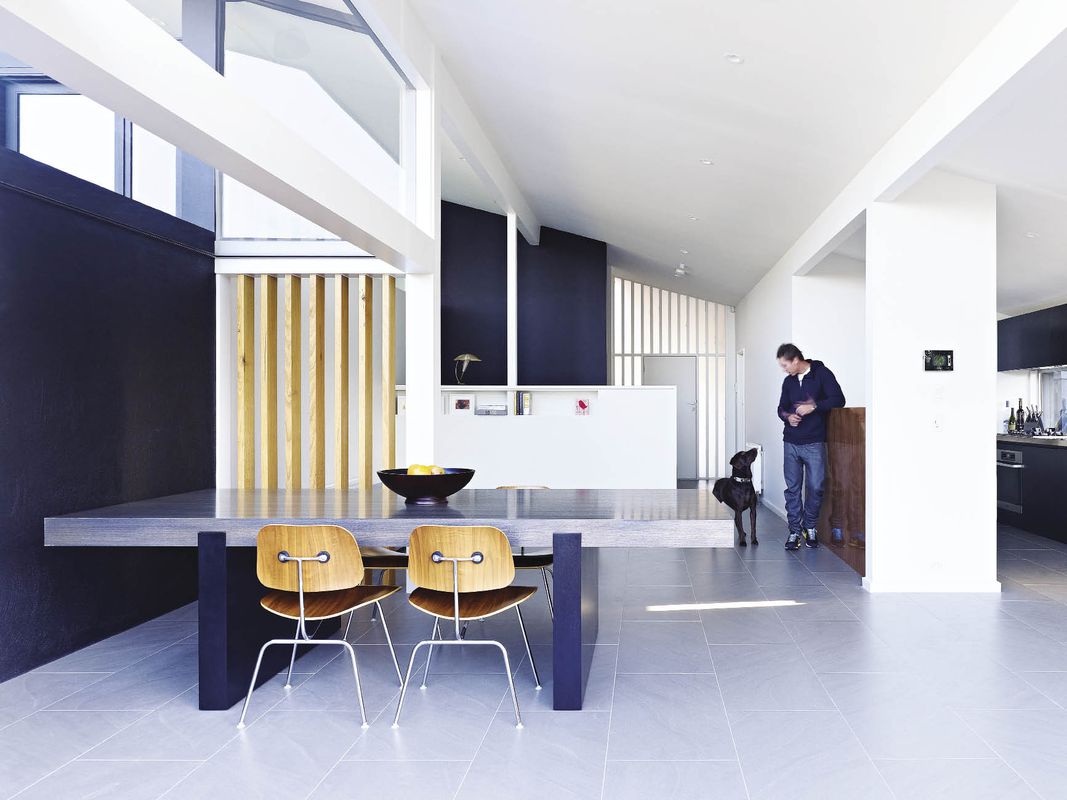After seeing photographs of this Pleysier Perkins renovation of a 1970s house in Glen Waverley, I thought perhaps that the entire suburb might have been built in the seventies (I love the 1970s). I was disappointed to discover that Glen Waverley is much like the rest of Melbourne - the city’s sprawling suburbs contain an eclectic mix of eras. When I asked the owner if he too had a soft spot for the seventies, “not really” came the honest reply. Yet he had fallen in love with the house as soon as he had walked through the door. He rejected other architects he interviewed when they failed to appreciate the style. Ramon Pleysier, on the other hand, “totally understood the history of the house,” says the owner. Ramon’s first job out of university was working for a heritage architect, where it was all about paint scrapings and historical accuracy. While Pleysier Perkins’ design approach for this project was not a true conservation strategy, they respected and updated the feel of seventies pitched-roofed modernism and tweaked it a bit around the edges to bring it into line with today’s lifestyle needs. “When we saw it, we thought, yes, we’ll definitely work with it,” says Ramon.
Looking at the house from the street, the changes are subtle. Helpfully, when we visited, Ramon brought photos of the old house so we could compare what it had been like. Entering through a newly revitalized front door (its timber battens in sync with the original steel door surround), a view of the Dandenong Ranges opens up before you. The original house had a partition wall that obstructed the direct line of sight to the mountains. Along with removing this wall, Pleysier Perkins extended an existing low-height joinery wall by a metre or so, to give the lounge area a greater sense of enclosure and cosiness. A lot of the work involved removing later alterations that themselves were out of step with the design style. Tudor-style doors were removed. The eighties kitchen was transformed. A tiny ensuite bathroom that had been squeezed in at some point in the past, was taken out again.
The two existing decks off the middle and upper levels required major structural renewal. A new external stair has been added for a better connection to the site.
Image: Rhiannon Slatter
“The house mud-mapped out quite well,” says Ramon. “The room allocations were quite clever.” The site slopes steeply down from the street and the original design made the most of this opportunity by creating a split-level plan. The entry level is the middle floor and has the kitchen and dining spaces. A short stair takes you down to a more secluded living space with direct access to the back garden, and the upper level was another living space, with the best views. Interestingly, one of the changes to the planning was to make it less open. “The house effectively had three living spaces and tiny bedrooms,” says Ramon. So a glass wall was added where once only a balustrade separated the upper and middle living zones - this created acoustic separation, and the upper level was turned into the master bedroom. The lower living area has become the home theatre lounge. Open planning has been popular since modernism was invented, but compartmentalizing space has many benefits. Aside from acoustic privacy, it makes for more efficient heating and cooling, which is good for the environment.
The two existing decks off the middle and upper levels required major structural renewal, but otherwise are exactly as they were in the original design, aside from a new external stair that connects them. The balustrades have been made solid timber-clad elements, which suit the house better than the paling balustrades added at some time in the recent past. Standing in the backyard and looking back at the house, Ramon talks about his firm’s insistence on designing the hard landscaping for each project. To integrate the architecture with its site “you can’t just draw the line at the glass door,” he says. Two new masonry blade walls were added, in addition to an existing masonry wall. These walls enclose a stair down from the deck areas and create an imposing, monumental presence in the backyard, which may be transformed from a patch of lawn to a swimming pool in the future.
The lower-level rumpus room contains the television, removing it from the main lounge upstairs.
Image: Rhiannon Slatter
“The design is not true to its period but it is respectful of its period,” says Ramon. “It’s nice to be able to borrow so heavily from the seventies style, but create a space that is very much of its day. I think it will age well. I hope people in two years’ time won’t walk through and say ‘Oh this is so 2009.’ ”
Adaptation and consolidation is what this sprawling city needs - projects that respect and enhance the existing built fabric, making them less likely to be ripped out with the next change in fashion. “These kinds of houses need people like this owner to have a bit of a soft spot for them, and the courage to put your money where your mouth is,” says Ramon.
Products and materials
- Roofing
- Existing roof tiles.
- External walls
- Existing roof tiles, painted finish; James Hardie Scyon Linea, painted; spotted gum.
- Internal walls
- Plasterboard, spotted gum.
- Windows and doors
- Canterbury Windows hardwood frames, painted; Velux rooflight; Aneeta sashless inserts; Designer Doorware hardware.
- Flooring
- Carpet; tiles.
- Lighting
- Lights and Tracks.
- Kitchen
- Phoenix Cruise sink mixer; Miele cooktop and oven; Qasair rangehood; stainless steel benchtop; black stained American oak veneer; walnut veneer; Laminex Lamiwood MR.
- Bathroom
- Phoenix Lisco accessories; Fowler Seido Flow Series II wall-fixed suite and flush plate; Caroma Marina bath and Cube basin; Rogerseller Cloud Cover shower; Stormtech grate.
- External elements
- Washed aggregate concrete pavers.
Credits
- Project
- Glen Waverley Renovation
- Architect
- Pleysier Perkins
Melbourne, Vic, Australia
- Project Team
- Ramon Pleysier, Aldo Augustin, Alicia Mattingley
- Consultants
-
Builder
Kleev Homes
Door hardware Designer Doorware
Engineer Maurie Farrugia and Associates
Interiors Pleysier Perkins
Landscaping Krisp Landscape Design
Lighting Lights and Tracks
- Site Details
-
Location
Glen Waverley,
Melbourne,
Vic,
Australia
Site type Suburban
Site area 845 m2
Building area 230 m2
- Project Details
-
Status
Built
Design, documentation 6 months
Construction 6 months
Category Residential
Type New houses
Source

Project
Published online: 1 Dec 2010
Words:
Tobias Horrocks
Images:
Rhiannon Slatter
Issue
Houses, December 2010






















