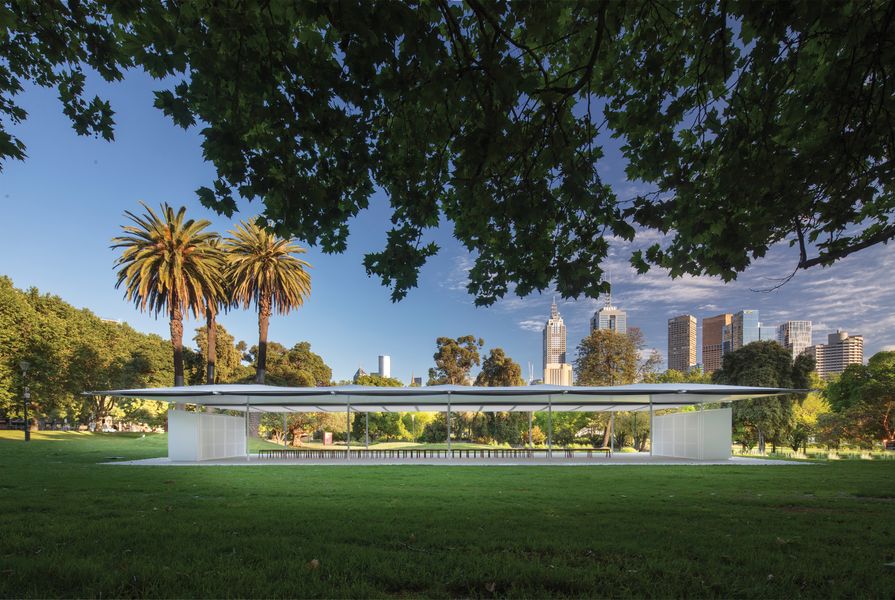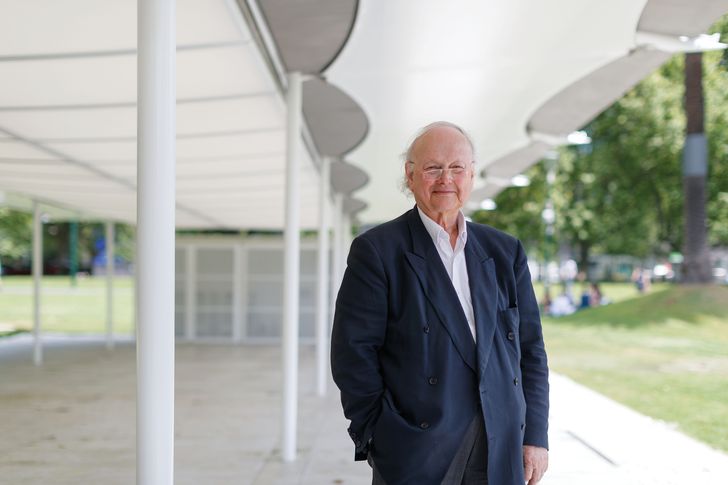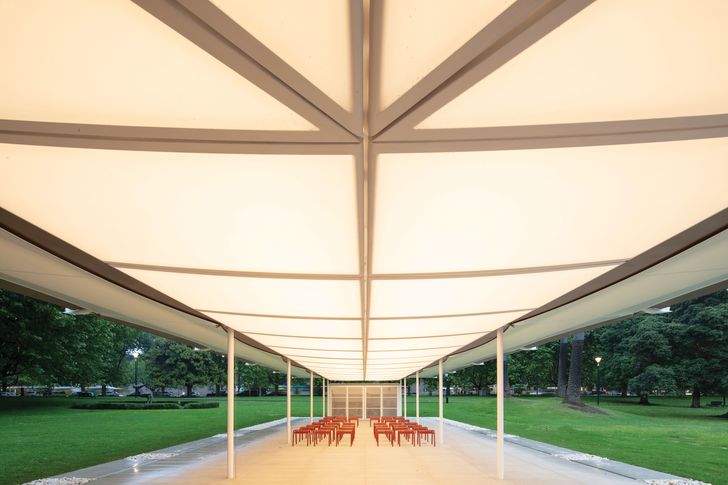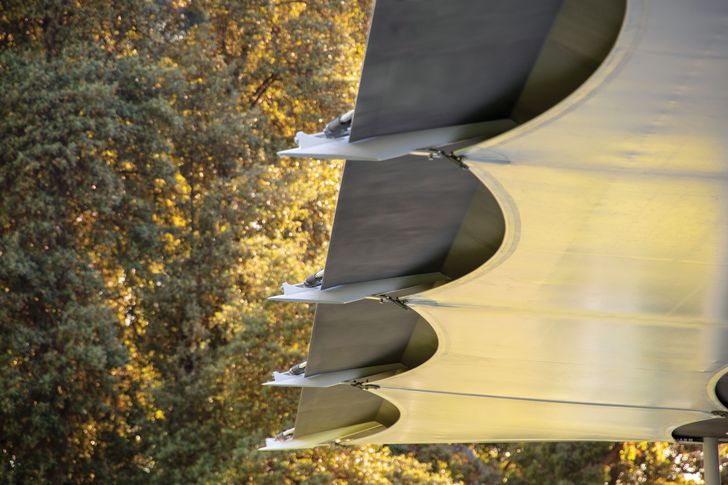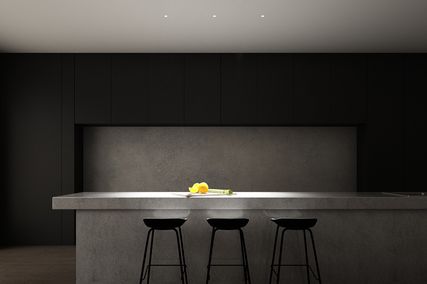There is a stillness that comes over you inside Glenn Murcutt’s MPavilion. By stillness, I mean a lack of unharmonious noise, visually and acoustically, as if the architect has hit pause on the space–time continuum, allowing you to fully take in the spectacle of Melbourne’s city skyline, with the greenness of the Queen Victoria Gardens in the foreground.
Among the Naomi Milgrom Foundation’s MPavilions, and indeed in the evolution of modern pavilions, Murcutt’s is unique. In Pavilion propositions, authors John Macarthur, Susan Holden, Ashley Paine and Wouter Davidts frame the pavilion through the existential question, “Is architecture art?”1 Indeed, many pavilions around the world are artful objects that form backdrops to cultural programs for visual arts institutions; sometimes, this creates an inherent tension between their function as event spaces and their whimsical form-making.
Murcutt’s pavilion, in its arresting simplicity, does not conform. While it is no less artful, the artistry lies in the coalescence of its pure architectural expression and functionalism. Nothing is there that doesn’t have a purpose. As Murcutt explains, architecture is a science, and the process of design is akin to a process of scientific discovery, of observing and synthesizing omnipresent experiences through an architectonic lens.
His design for the MPavilion was born, subconsciously, out of one such experience – sheltering under an aircraft wing at the edge of the Yaxchilán ruins in Mexico.
Although Glenn Murcutt has been described as the “pavilion architect,” he explains that his houses are not designed with the idea of a pavilion in mind.
Image: Timothy Burgess
Glenn Murcutt: The shade from the wing had established a place in all this sunshine. We put a tablecloth down, which further established a place. We sat around it and we created not only a place but a room. And I thought: How fantastic – this little wing has brought me all the way out here! It was a fabric-covered wing of a six-seater Auster aircraft.
Then I forgot about it altogether. [But] as I was designing this pavilion, I thought: My god, this is starting to be like my experience in Mexico. Here, I’ve laid the tablecloth [with the paving], I’ve got the wing and I’m using aircraft fabric.
Linda Cheng: You’ve often been described as the “pavilion architect,” particularly in relation to some of your houses. What does a pavilion mean to you? And what does it mean to actually design a pavilion?
GM: I read the [dictionary] definition of pavilions. They’re essentially open structures made from poles and ropes with cloth draped over them. Now, that’s very different to my houses, which are not really pavilions. But they are light in feeling. They don’t feel impermanent, as such, but they look as if they could perhaps be moved – and most of them can. And they’re off the ground.
But these buildings are designed not with the idea of a pavilion in mind. These buildings are designed more as instruments. I’ll give you an example. When you go to a concert, you’re listening to the work of a composer that’s being conducted through an orchestra and you are the recipient, listening to this wonderful score.
I design buildings that are located in relation to the climatic conditions, so that in winter, they get beautiful sun penetration and in summer, they get cooling breezes. And when the breeze is accompanied by some rain, then you’re going to get the smell of the forest. You can listen to the sound of the rain on a metal roof, from a beautiful pitter patter to a heavy sound to the gurgling of the water as it gets into the gutter and the throbbing of it as it goes into the water tank.
In other words … I’ve designed the score for the building. The nature is the orchestra and you’re the conductor inside, opening up certain aspects of [the building] to perceive the landscape around you. It’s an instrument; it’s much more than a pavilion. But it looks like a simple building.
Remember that simplicity is the other face of complexity. I’m trying to achieve many environmental responses that you can perceive from … a level of safety – out of the rain, sometimes out of cold winds, sometimes in beautiful cooling wind. And you can adjust [the building], like sails on a yacht. If you can sail a boat, you can work my buildings. Now, that’s more than a pavilion.
LC: It certainly is. Hearing you talk about the breeze, the rain, the sound of the water, the birds and the smells – it’s quite apparent that you do a lot of observing and synthesizing…
GM: It’s my learning. I’m a great observer. I don’t learn from books. People often ask me: Is there a book that’s been highly influential? Absolutely not … When I left Ancher, Mortlock, Murray and Woolley [Murcutt worked at the practice from 1964 until 1969], I said I will not subscribe to a single journal because it’s too influential; I want to think things through in my own way. And people thought I was mad.
Murcutt emphasizes the need to understand the discipline of other built environment professionals, such as engineers and lighting consultants, when designing a building like MPavilion.
Image: John Gollings
LC: You’ve said that architecture is not created, that it’s there to be discovered. In observing and synthesizing, how do you know what to distil in order to discover the architecture that is there?
GM: Well, when you’re nearly 84, you know what to distil and what to leave out. For me, it’s no different to science – in scientific theory, there’s a process of discovery. It’s finding the essence. The design has to go through the mind with visual clarity, and a visual understanding of the spaces: how much prospect, how much refuge, how much light, what sort of materials, what sort of colours, where is the view, where is the air coming from?
When you start to analyze all these, they become what I call “limiting factors.” And I love limiting factors, because they’re the things that you know are right. There are certain things that are unarguable.
Take this building here [MPavilion]. I’ve got a site – there’s no argument about that. I have a northern aspect – there’s no argument about that because you want shade in summer and, wherever it’s relocated, you need to get winter penetration as well. That’s why I’ve got such a big overhang. If it was just the fabric at the end, the water would be falling off in curves. I wanted to regulate where water is coming off, which of course is like the aileron on an aircraft. And it has very much an aircraft-wing quality. I was very conscious of that.
Flaps on the pavilion’s roof, shaped like the ailerons on an aircraft wing, help to regulate rain run-off.
Image: John Gollings
It was also an absolutely critical principle for me to frame the city, because it’s about the city. I wanted the ceiling to be convex to throw sound out each way, but also to lift the roof so you get the feel of the forest and the city. That was extremely important.
And I’ve got to design a building that can be pulled down without a single loss. Even the paving would normally be lost because it would be on a concrete slab with a cement mortar bed. There’s no slab here. The pavilion sits on reinforced ground, so all that paving will come up and it can be laid in the future in its new place. Because there’s no slab, you can’t rely on it for bracing. So the steel cupboards at the end are connected up to the roof trusses and braced all the way through to the other side to stop the structure from twisting. So, another aspect of our work is understanding the discipline of others [other built environment professionals].
We can use the ceiling space now and install globes that bounce light up into the white roof. The sunshine coming through can bounce down through the aircraft-fabric ceiling. You can clean it, you can change the globes, the panels are all hinged and they unclip. They’re all givens. There’s no argument. I don’t know why people don’t think like that.
So, distillation is knowing what is important and how the work responds to its environment, and not imposing on that environment. It’s a response, not an imposition. I’m not doing it because I want to. I’m doing it because it’s reasonable. And it must be done beautifully. You can’t get any more simple than that. That’s really distilled.
LC: You’ve also said you wanted the pavilion to be something that possessed “serenity and calmness.” Why is that important in this particular project?
GM: It allows every activity to take place without the building screaming at you, “Look at me!” Melbourne is full of “look at me” buildings and I don’t like it. It’s not going to last.
[Mexican architect and engineer] Luis Barragán said, “Any work of architecture that is designed without serenity in mind is in my view a mistake and when serenity possesses joy, it is ultimate.” I hold to that and I think we may have achieved a level of serenity and joy in this work. This is incredibly important because we can always create something other than serenity in a serene space, but we can’t create serenity in a rugged space.
Architecture can really lift your spirits. That’s the essence here. I can’t take anything out. It’s absolutely raw. It’s honest. I can tell you it’s honest because I know I haven’t put anything in that’s there for the sake of it.
Most of the architecture I’m critical of [occurs] when the architect has done something that he or she wants. I’m not interested in what you want. I’m not even interested in what I want. I’m interested in what the elements call for. I’m interested in what the brief calls for. I’m interested in what the human wants.
LC: What is your opinion of the role of a pavilion like this for the city?
GM: The pavilion is for cultural events. It’s not for itself. Fancy being able to have a fashion parade where people could do figure eights and circuits [as occurred at the RMIT Master of Fashion (Design) Graduate Showcase on MPavilion’s opening night]! That’s one thing that I had never planned. I have another principle: if you get the basics right, many other things that you never expected can take place. The role of a pavilion is to be able to provide the flexibility for many cultural events. And, of course, to give shelter. [MPavilion was] designed specifically for summer shelter here but it will go to another place and therefore it needs to be thought about in the wintertime situation as well. But it’s essentially a summer pleasure ground.
LC: And what do you think is the pavilion’s place in the architectural discourse?
GM: I’ll leave that to others to discuss. Some would say it has no place. But for me, as a personal experience, Naomi [Milgrom] gave me the opportunity to do this pavilion. And I saw it as incumbent on me to do something I’d never done before – not for the sake of it, but to extend my learning and my architectural development. Even at age 83, I have curiosity still. Curiosity is really important as an architect. I am filled with joy being with nature, because nature has so much to teach us.
1. John Macarthur, Susan Holden, Ashley Paine, Wouter Davidts, Pavilion propositions: Nine points on an architectural phenomenon (Amsterdam: Valiz).
Following its intallation at the Queen Victoria Gardens, Murcutt’s MPavilion was gifted to the University of Melbourne.
Credits
- Project
- MPavilion by Glenn Murcutt
- Architect
- Glenn Murcutt
Australia
- Project Team
- Glenn Murcutt, Jonathan Temple
- Consultants
-
Builder
Kane Constructions
Building surveyor Gardner Group
Lighting consultant Bluebottle, JSB Lighting
MPavilion project director Louise Nicholson
Specialist fabricator Pattons
Structural engineer AECOM
- Aboriginal Nation
- Built on the land of the Boon Wurrung people of the Kulin nation.
- Site Details
-
Location
Melbourne,
Vic,
Australia
Site type Urban
- Project Details
-
Status
Built
Completion date 2019
Category Public / cultural
Type Temporary
Source
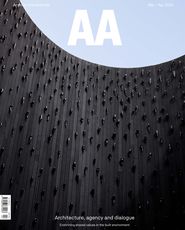
Project
Published online: 25 Jan 2021
Words:
Linda Cheng
Images:
John Gollings,
Timothy Burgess
Issue
Architecture Australia, March 2020

