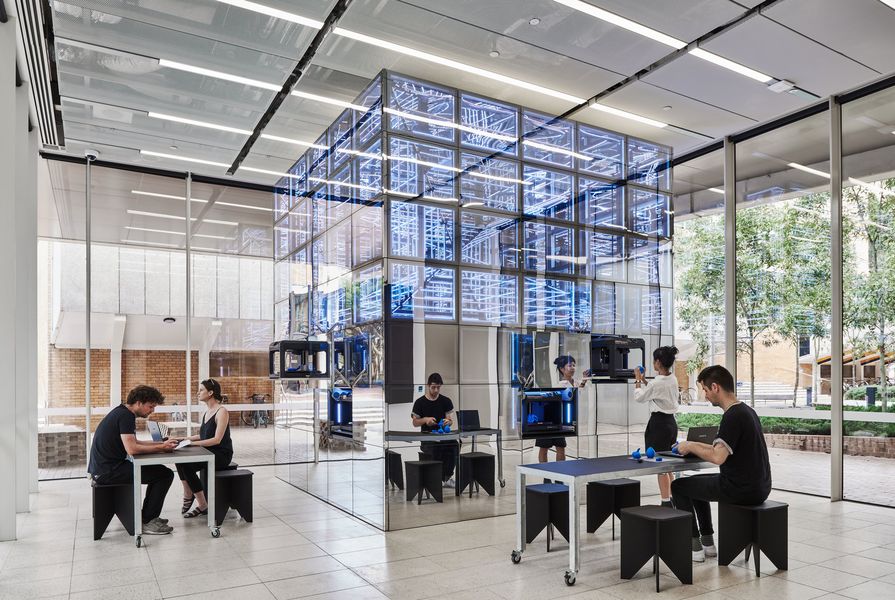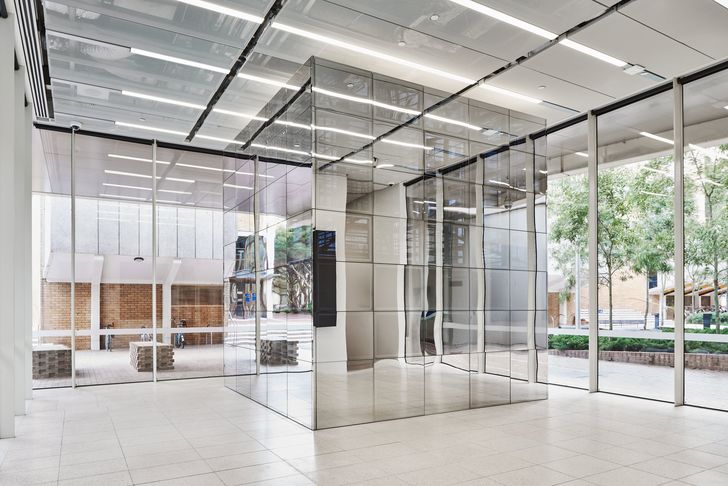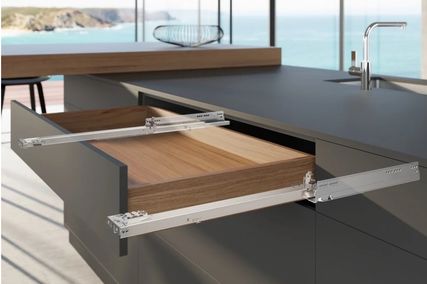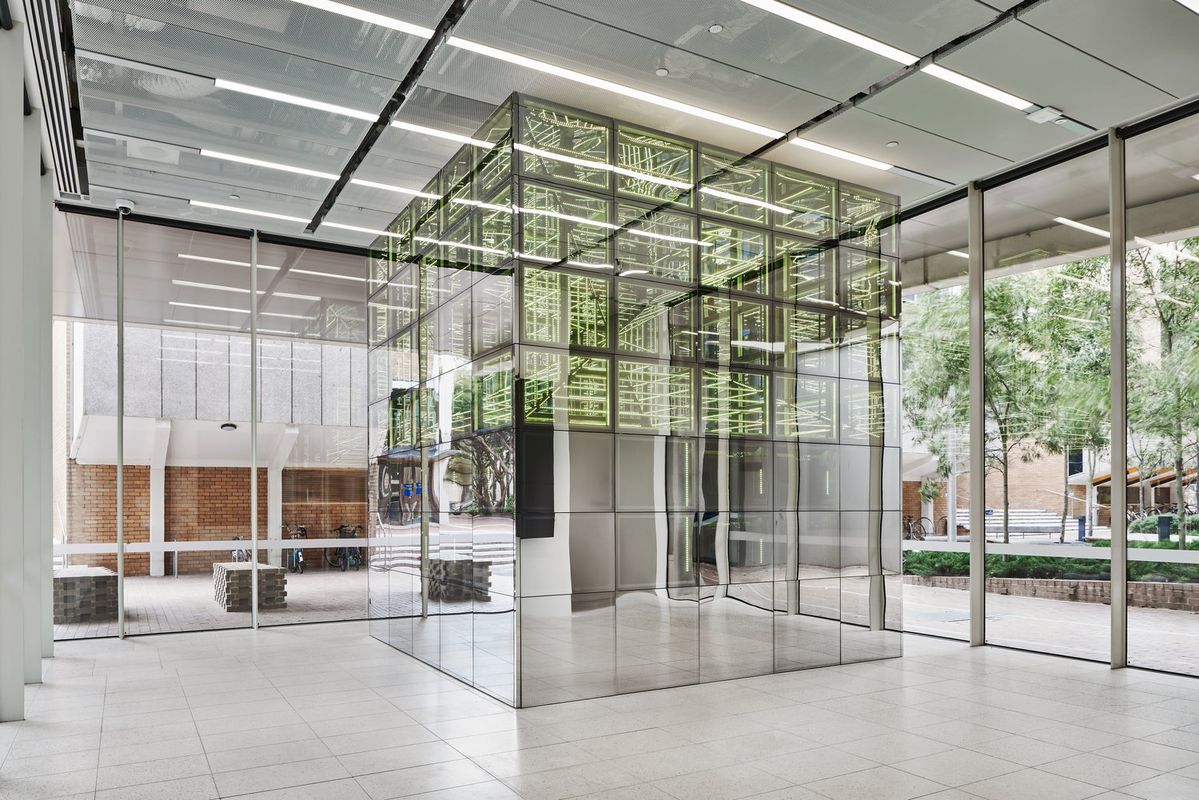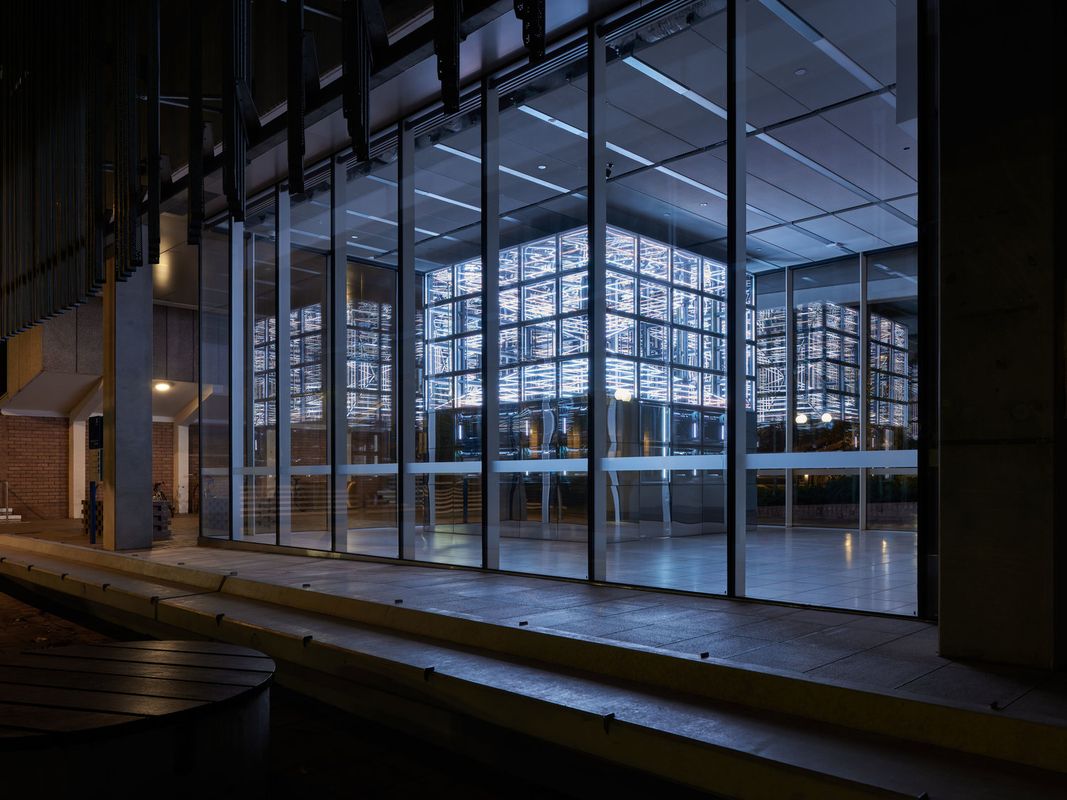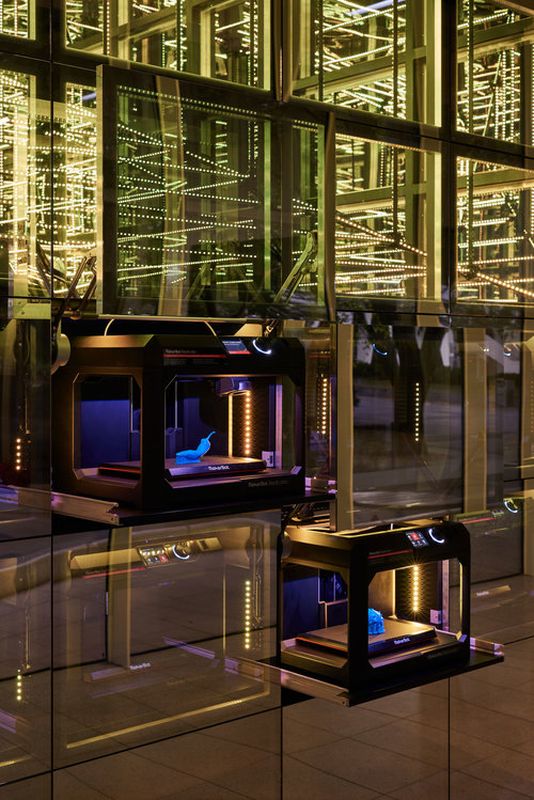An installation at the University of Melbourne is making emerging technologies like virtual reality (VR) and 3-D printing more accessible to a broader (and perhaps skeptical) audience, with an alien, monolithic cube that both entertains and educates.
Designed by Ample Architecture in collaboration with University Architect, Project Services, University of Melbourne, the cube sits in the glass-walled Andrew Lee King Fun Gallery at the Melbourne School of Design. The centerpiece of the university’s New Experimental Technology Lab (NExT Lab), the cube’s glass walls house a 32-piece 3-D printing farm, with the printers popping out from behind motorized plates of glass at the touch of a finger. A network of VR sensors and screens mounted on the walls also surround the structure, as do chairs, bean bags and desks where visitors can relax with a coffee and learn more about the technologies the cube harbours.
NExT Lab by Ample Architecture in collaboration with University Architect, Project Services, University of Melbourne.
Image: Dan Hocking
“It’s really intended to engage with people beyond the faculty,” explained architect Jas Johnston, the NExT Lab’s fabrication team manager. “People who aren’t designers, who may not know about it. But also, importantly, to provide support for how to use this [sort] of equipment.”
NExT Lab by Ample Architecture in collaboration with University Architect, Project Services, University of Melbourne.
Image: Dan Hocking
The gallery space, with its floor-to-ceiling glass windows, is highly visible from the outside of the building. “Because it is so visible, it needed to be clean, tidy and presentable,” said Johnston, explaining the decision to clad the cube in dark, two-way-mirrored glass that he repeatedly describes as a “monolith.” This choice of material means that the cube is semi-transparent when internally lit and completely opaque when the internal lights are switched off.
The cube stores not only the printers, but also tables and chairs that can be pulled out and moved around the gallery space, as well as the mechanical plant and the ventilation system.
Johnston said the cube was designed with three principal functions in mind: The first was that the cube and the space would act as a working production facility, with the 3D printers and the VR systems in use by students “round the clock.”
The second is a space for information sessions and consultations. Rather than simply displaying objects made with new age technologies, “its about providing support for the use of this equipment – how do you actually integrate it into projects in a useful way?”
Lastly, the cube and the space provides a collaborative environment for other functions. During Melbourne Design Week, for instance, NExT Lab ran a workshop with augmented reality start-up Fologram.
“Basically we’re trying to do a lot of stuff in a very small space,” said Johnston.
NExT Lab by Ample Architecture in collaboration with University Architect, Project Services, University of Melbourne.
Image: Dan Hocking
The top half of the cube is illuminated from within by an LED light installation, which, rather than solely being a decorative element, is also used to teach coding and programming to students. The display is coded using an open-source coding language used to teach non-programmers the basics of coding through visual language.
“[The lights] make the space much more dynamic and noticeable,” and attract visitors through the floor-to-ceiling glass walls of the gallery.
“You’re not so much focusing on it as an object – although it is obviously a massive object in the space.”
The structure is demountable and could be installed elsewhere, Johnston said.
NExT Lab by Ample Architecture in collaboration with University Architect, Project Services, University of Melbourne.
Image: Dan Hocking
He explained that, aside from the functional requirements of the project, which dictated certain parts of the cube’s design, the architects had aimed for something timeless and resisted the obvious visual and formal design choices.
“When you’re trying to design a space for new technologies there’s a lot of formal language that everyone might jump to – sort of fluid, complex forms,” he said.
“But we actually consciously wanted to create something that wasn’t necessarily of any trope. It could be of the past or the future; it could be of any time. It’s a simple form that can then adapt and change depending on the things that are in it or the things that you add to it.”

