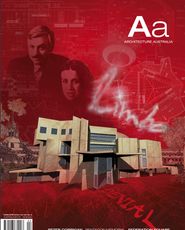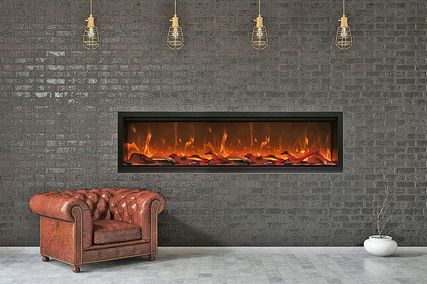Jury Citation
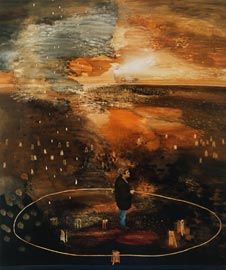
Peter Corrigan – Architect, 1996. Phillip Hunter.
For over thirty years Peter Corrigan has contributed one of the most original and stimulating voices to Australian architectural teaching and practice. His teaching, writing, architectural and theatre designs have inspired several generations of Australian architects and have received recognition internationally. He has challenged the orthodoxy of the architectural establishment in Australia with his provocative ideas, which have encouraged positive debate within the profession. His self-projected images, both larrikin and laid-back, conceal a gentle person with an intensely passionate and intellectual approach to architecture.
As a teacher Peter Corrigan has presented fresh and invigorating insights, and through instruction and example he has imbued his students with a sense of compassion and involvement. While always done with modest self-effacement, his care for and generosity to the younger generation of architects is legendary.
As a writer and architect Peter Corrigan has contributed a major and original body of theory to Australian architecture. In the 1970s, his introduction of a fresh perspective on the everyday of Australian life, was of particular note. His concern and sincerity for the well-being of the Australian city dweller has been evident since his early work when he turned the profession’s attention to the suburbs and the lot of the suburban dweller.
He sympathizes with and celebrates society at large through his articles and his buildings that draw on the local language of form, material and familiar folklore.
Peter Corrigan has been a pivotal figure in the burst of creativity in Melbourne in recent decades, and is to a large part responsible for a new and distinguishable architectural language. He seeks to question what might constitute an appropriate Australian architecture. Over recent years he has emerged as a major public figure championing architecture and the city.
Peter Corrigan has gained acclaim and awards for designs for both architecture and theatre. These interests are mutually supportive: the architecture is theatrical and the stage sets are architectural. Both combine seriousness and wit in creative designs that are powerful and original. They constitute significant contributions to the archives of Australian design.
RAIA Gold Medal Jury 2003, Jennifer Taylor, Ken Woolley, Daryl Jackson, Alec Tzannes, Graham Jahn.
Awards
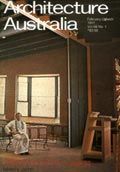
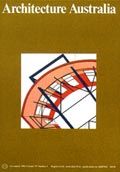
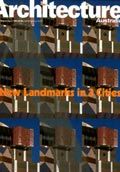
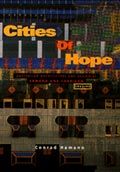
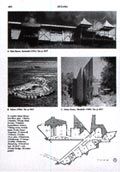
1982 ACI ARCHITECTURE AWARD “for the most outstanding contribution to the development of architectural theory expressed in completed buildings having particular relevance and significance to the Australian regional context”
RESURRECTION SCHOOL, KEYSBOROUGH, 1975-78
RAIA Victorian Chapter Bronze Medal, Building Category, 1979
CHURCH OF THE RESURRECTION, KEYSBOROUGH, 1975-76
RAIA Vic. Chapter Citation, Building Category, 1981
CHAPEL OF ST JOSEPH, BOX HILL, 1975-76
RAIA Vic. Chapter Outstanding Architecture Award, New Buildings Category, 1983
CAROLINE CHISOLM TERRACE, KEYSBOROUGH, 1977-79
RAIA Vic. Chapter Citation, New Housing Category, 1981
MCCARTNEY HOUSE, KEW, 1980-82
RAIA Vic. Chapter Outstanding Architecture Award, Housing Category, 1982 RAIA National Housing Award Citation
KAY STREET HOUSING, CARLTON, 1983-84
RAIA Vic. Chapter Outstanding Architecture Award, Housing Category, 1985
HARMAN HOUSE, BALWYN, 1983-84
National Dulux Colour Award, Interior Residential, 1987 National Dulux Colour Award, Exterior Residential, 1987
WALSHE HOUSE EXTENSION, ARMADALE, 1985-87
RAIA Vic. Chapter Outstanding Architecture Award, Interior Category, 1988
BELCONNEN COMMUNITY CENTRE, CANBERRA, 1985-88
RAIA ACT Chapter Citation, Building Category, 1988
DANDENONG COLLEGE OF TAFE, STAGE III, 1985-88
RAIA Vic. Chapter Bronze Medal for Outstanding Architecture, New Institutional Category, 1989 RAIA Sir Zelman Cowen Award, National Citation, 1989
ATHAN HOUSE, MONBULK, 1986-88
RAIA Vic. Chapter Bronze Medal for Outstanding Architecture Award, New Residential Category, 1989
WALSH HOUSE, SCHEME FOR POOL PAVILION, 1993-94
Architecture Australia Prize for Unbuilt Work, 1994
BUILDING 8 EXTENSION, RMIT UNIVERSITY, MELBOURNE, 1990-94
RAIA Vic. Chapter Architecture Medal, 1995 City of Melbourne Building and Planning Award, Institutional Buildings Category, 1995 RAIA Vic. Chapter Institutional Alterations and Extensions Award, 1995 RAIA Walter Burley Griffin National Award for Urban Design, 1995
WINDSOR FIRE STATION, WINDSOR, 1993-96
Metal Building Award, Certificate of Merit, 1996 RAIA Vic. Chapter Award of Merit, BHP Colorbond Steel Award, 1997 RAIA Vic. Chapter Award of Merit, Commercial Category, 1997
RINGWOOD LIBRARY COMPLEX, CIVIC PLAZA, 1994-95
RAIA Vic. Chapter Urban Design Award, 1995 RAIA Vic. Chapter Award of Merit, Institutional Category, 1996
STAGE I, EXHIBITION CENTRE SHOWGROUNDS, ASCOT VALE, 1996
RAIA Vic. Chapter Award of Merit, Commercial Category, 1997
NIAGARA GALLERIES, RICHMOND, 2001
Dulux Colour Awards, Commercial Exterior Winner, 2002 R.A.I.A. Vic. Chapter BHP Colorbond Award, 2002
Savage and Scarlet – Conrad Hamann
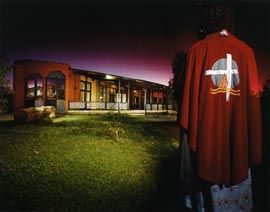
Church of the Resurrection, Keysborough, 1975-76.
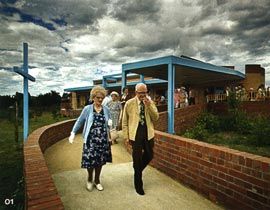
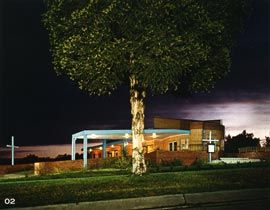
Chapel of St Joseph, Box Hill, 1975-76.
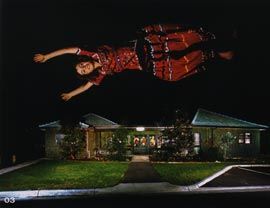
Freedom Club child-care centre, Keysborough, 1975-77.
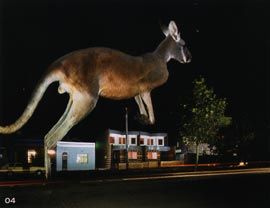
Kay Street Housing, Carlton, 1981-3.
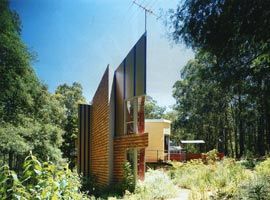
Athan House, Monbulk, 1986-88.
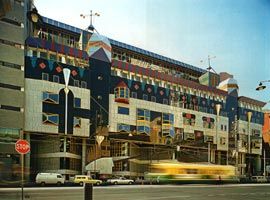
Building 8, RMIT, 1990-94.
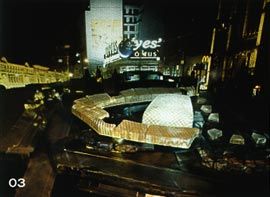
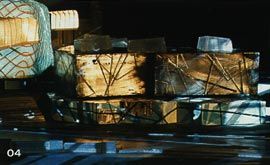
Federation Square competition entry, 1999.
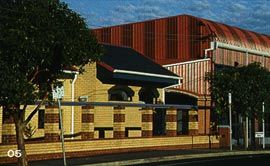
Oakleigh Fire Station, 1993. Photograph Peter Hyatt.
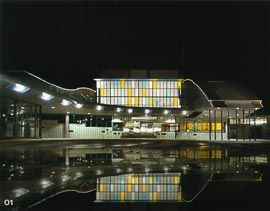
Ringwood Library, 1994-5.
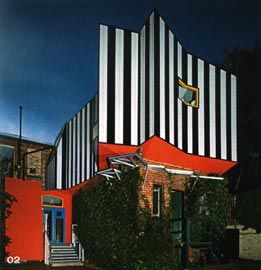
Niagara Gallery, Richmond, 2001.
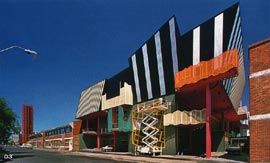
Victorian College of the Arts, Melbourne, 2001-3.
It had to come eventually: the Institute Gold Medal. Peter Corrigan – and the office of Edmond and Corrigan – hold too important a place in Australian architectural culture not to be recognized at this level, and the award of this medal comes exactly twenty years after Edmond and Corrigan won the ACI Award for the most significant contribution to architectural theory in Australia. Maggie Edmond has been a Life Fellow of the RAIA for some years, and the work of the practice cannot be seen without recognizing her contribution to it at every level. Peter Corrigan has been visiting professor and lecturer at Harvard, Yale, and Turin Polytechnic. Edmond and Corrigan have worked with Daniel Libeskind, MSJ, Clive Lucas, Demaines, the NCDC, the government architect of Victoria, the Australian Opera, the Berlin Komische Oper and more. There are at least 100 articles and several books published on Edmond and Corrigan, including Winsome Callister’s compilation of their writing and addresses.
Philip Drew wrote on Peter Corrigan for Muriel Emmanuel’s Contemporary Architects of 1980. The Athan house (1986-8) is in David Dunster’s Key Buildings of the Twentieth Century, Phaidon’s Twentieth Century Houses and is included in the twentieth edition of Banister Fletcher’s A History of Architecture. Edmond and Corrigan have participated in invited exhibitions in Boston and Singapore, at the Venice Biennale, the Paris Biennale, and the Third Triennal of World Architecture at Belgrade. Since 1980, hardly a survey of Australian architecture has been thought complete without a discussion of Edmond and Corrigan, and the work has been published in the United States, Japan, Germany, France, Britain, Italy and Sweden. There has been, over 27 years, an extraordinary sequence of trainees through the office. A legion of students have come through Peter Corrigan’s RMIT studios and his courses in Australian architecture and modern architectural history. He has had a profound effect on the direction and character of architectural teaching at RMIT, and is widely seen as having a crucial role in shaping Australian architectural culture – especially in Melbourne.
This all came with time, although Peter Corrigan was well known internationally by 1981. The Edmond and Corrigan path was never going to be easy, nor was it ever going to be within a given mainstream or a line of established strength. David Saunders sensed this in Corrigan’s student work, arguing in 1964 that his architecture was both singular and, as in T. S. Elliot’s perceived tradition of “difficult” poetry, complex and contradictory. Corrigan was then on two paths. One was toward the rising current of inclusive architecture, reshaping itself in the early sixties. The other path was toward a link between theatre and architecture: drawing from the work of Brecht, Grotowski, Meyerhold, Schlemmer and Mayakovsky and set out in Corrigan’s Architecture Australia article “Australian Architecture and the Stage” of 1979. I recall Peter Corrigan was, that year, privately worried that such close links with theatre made him suspect in Australian architecture. This was prescient given Kenneth Frampton’s attack on the “scenographic” in his Modern Architecture that same year, with his essentialist call for architecture to be firmly based in tectonic references. But the connection with the theatre was just one of the contentions surrounding Edmond and Corrigan’s work.
Corrigan was soon associated with the movement towards a conspicuous realism and plurality in architectural imagery, later categorized – and stereotyped – as Post- Modern. By 1980 this was already attracting an array of denunciations, distancings and special pleadings – all trying to outdo each other in elegance, sincerity or both. Besides this, Corrigan had embarked on a singular task in Australian architecture, confronting its prevailing history and ideology. He had begun to reassess, through imagery, Australian society and the Australian everyday: in city, suburbs or country. This involved examining its meanings and individuality, and exploring the chances of an Australian architectural voice in celebration and challenge: “cathedrals”, that would grow “savage and scarlet”, as A. D. Hope foresaw, this time from the brick, cement and tin grain of an ex-colonial industrial culture.
Again, this has very early sources. As a student Corrigan urged a reform of church design. This marked three of his student projects, and in a 1964 lecture he spoke of an architecture in sympathy with the modern liturgy and “the surrounding world”, stemming in part from Vatican II. He could almost have been speaking of contemporary architecture at large, though, and was arguing for a realism in architecture like the conceptual realisms in painting or film. In this work, Peter Corrigan already showed the breadth of his architectural concern, linking his ideas, in their resolution, with the German reform of church architecture by Rudolf Schwarz, Gottfried Boehm and others, as well as the partial vision of cities and society being voiced by Louis Kahn and Romaldo Giurgola. From there it was logical that Corrigan would parallel and absorb the programmatic considerations, in complexity, of a spectrum of architects from Aalto to Scharoun to Corbusier to Johansen to Rudolph to Tange. Their work has remained part of the reading – in the massive library that fills front rooms of the Edmond and Corrigan office books on those architects were joined, in the seventies and eighties, by volumes on Gropius, Wright, Loos, Melnikov, Lewerentz, Asplund, Eliel Saarinen, the Griffins, Libeskind, Horbury Hunt and Robin Boyd. These architects were all on an often grim path to realise their being in architecture through a particular intensity – architects who “beat on, boats against the stream”. In turn, Peter Corrigan challenges students with this world year after year, often by confrontation and in the manner of the outside world rather than the graded let downs of standard pedagogy. As Jennifer Hocking has argued, there is hardly a major architect of recent Melbourne who has not been affected by Peter Corrigan, even if indirectly or in reaction. In return, it could be said that Edmond and Corrigan’s architecture took form in a given Melbourne environment: the flux of the sixties and early seventies that led to the emergence of Melbourne architects with related directions and forms: Max May, Peter Crone, Kevin Borland, the early Greg Burgess, Graeme Gunn. Their work then moved in concert with a shift at the end of the seventies that saw the emerging work of Ian McDougall, Howard Raggatt, Ivan Rijavec, Richard Munday, Anne Butler, Des Smith, Mick Markham and Roger Wood – all of whom trained with Edmond and Corrigan. Transition, whose arena and arguments showed a different possibility for Australian architecture over twenty years, grew in large part from Corrigan’s calls for an independent architecture journal.
Melbourne’s Halftime gatherings, whose debates and culture continue to the present, came in part from his urgings too.
The point is that Corrigan’s interest is wide – and modernist – and constant in its search for critique of and confrontation with a current condition through architecture.
Inevitably, this brought clashes with factions and mainstreams. It makes Corrigan suspicious of circles of success and celebration, of publicly accepted polish and resolution. Louis Kahn, with whom Corrigan had worked, argued that the articulation of architecture was in the articulation of institutions and their being, in realisation that is, of necessity, “archaic somehow”: raw, edged, and at a certain level resistant to fixed usage. It was this side of Kahn which Corrigan drew on, rather than his gravitations to the classical or the tectonic. Kahn’s view in turn led Robert Venturi and Denise Scott Brown to argue for an architecture of complexity and contradiction, to engage the found and the everyday. That everyday had been glimpsed by Henry-Russell Hitchcock and Edward Hopper in the 193Os as the realisation of America and its institutions in architecture, because if you divined collective institutions through design (everyday or “high”) you divined something of the community and something of the society. Later, the same concern made Charles Moore seek a union between stage, visual display and architecture in the articulation of place. Corrigan maintains an interest in Moore, now largely discarded by Australian architects. Kahn’s arguments on institutions, divining their character and their resilience through design, and his questioning of immediate finesse and resolution, underpin Romaldo Giurgola’s idea – and Paul Rudolph’s as well – that architectural vision is necessarily partial: the grasping of vital parts of an inevitably complex world, and the acknowledgement of those in a formally imperfect, semantically unstable architecture.
Corrigan has worked parallel with rather than in the wake of these figures since 1964-65. He has always been suspicious of Charles Jencks’ construction, in the eighties, of a universal, teachable and classicised post-modernism that strangely recast the old engineering and systems-based Banham mainstream. Not that Jencks has ever shown much interest in Corrigan’s Australianism either. Like the Venturis’ constant imaging of Philadelphia and other American localities, it is too local, too hard to teach internationally, too hard to systematize. And Corrigan has resisted the widespread synthesis of this Australianism even here, perhaps wary of some new ease in imagery that might just add to the old tropes.
Corrigan’s path cuts sharply across the prevailing direction, the history and the ideology of Australia’s architectural culture, and for all the clear credentials in the work it is a measure of some generosity that the profession at large have given him their medal. This Gold Medal will also stand as a critique of prevailing ideology. Australian architectural culture swept into paths of broad celebration and systematisation around 1900, and has successfully absorbed most dissonant things since. It assimilated modernism after 1930 and fitted it into an established focus on resolution and finesse which marked the Colonial Revival and the classicism underpinning it. There was the arts and crafts morality of the 1900s, and its simplification into the landscape celebrations of Colonial Revivalism, and the collapse of public debate and discourse on Australian architecture after 1914. There were the splits in general perception between a corporate life, routine and breezily exuberant by turns, and the life and visions of accredited mystics which gave the profession at large both a target of projection and a sense of sovereignty. These splits and simplifications all began round the start of last century, and have continued ever since.
On certain issues, Australia’s general culture in architecture has remained very stable since around 1900. For decades, architectural historiography and criticism was Edmond and Corrigan have shaped many of these projects as if it was their last building: with a detail in reference and an intensity – with a singular sense of both narration and arena, and of architecture and story interwoven, so that each building is a layer and a series of episodes, of events, encounters, occurrences. This shows in every window, every spouting sump, every countenance in brick and glass that comes grinning at you across an Edmond and Corrigan elevation. It shows in the faciality, the affront that grows steadily as you look at each building, the inversion of what you think should be subtly treated or blatantly treated. In these buildings the unfinished business and the spirit of a great range of architecture – particularly of Australian episodes and forms in combination, and Australian inflections and translations – comes arcing back in a renewed exploration. It is not only the suburbs in their standard image. Edmond and Corrigan draw from Federation, High Victorian, the homestead, the optimisms of the postwar and Olympic periods. They explore the sense of care and deliberation, the longing for both commemoration and permanence in so much of Australia’s industrialera vernacular. The range of reference – and the level of engagement in that reference – is one of the most startling things about their architecture.
Through all the work, and visible even in Peter Corrigan’s student designs of the early sixties, comes a passion for collective form and through it the exploration and image of community. One can see, even in current projects such as the Newman College Resources Centre, the unfurling life of Corrigan’s early Trinder house plan of 1965. In the icons of Edmond and Corrigan’s Federation Square design, of 1999, one finds again, in wry affection, the iconic sense of their unplaced 1979 Federal Parliament design. That design was especially eloquent: those apricot masses pivoting by precarious agreement on Capitol Hill, an acropolis of giant suburban houses, treeless under a fierce sun.
Since then shifts have come in the work. It shows a growing sensitivity to the nuance and grace in landscape, a stronger sense of the prototypic, in the contained yet co-existent forms – from the politics noted by Alex Selenitsch in the 1984 Calnin house, through to the semi-elliptical reading room for Newman College, gathering the anterooms to it yet driving outward at the same time. Coloration has extended.
Colorbond, and a now signature anodizing, has fused with harlequin roofscapes which swell in billowing and monumentalizing clouds as at RMIT (1990-4), or the Ringwood Library (1994-5), or anchor buildings to surrounding roofscapes and the casual assemblage of industry, as in the new drama centre for the Victorian College of the Arts driven largely by undergraduate pedagogy: assembling and screening the right examples, stylistic exemplars and distilled relations, with national identity conceived as an organic, unselfconscious and thereby authentic maturation. In this model, the deliberation in Corrigan’s pursuit of a nationally responsive architecture would always look self-conscious. In the general Australian outlook, meaning was seen as best projected within a contained and complete form and within complete visual resolution.
Against this the complexity and open-endedness, of Corrigan themes was not inherently placed to do at all well.
Then there were the suburbs. Seized on early as an exciting Australian substitute for dark satanic mills and tubercular demoralisation, they have been credited with every 1850-1970 vice imaginable, from infantilism to repetition to conservatism to being seen as the realms of an lower order. Hugh Stretton and Hal Porter showed the absurdities of this loading, but for many in architecture the Australian suburb still remains an amorphous enemy against which one can sustain enjoyable, and nowadays fairly harmless, elements of activism and political desire. Ultimately, and ironically, suburbhating, while claiming high moral ground, turned Modernism’s former engagement with more radical political activism into a crusade for taste, certifiable maturity and lifestyle.
Small wonder the furore that greeted Edmond and Corrigan’s early work in the “other” suburbs, particularly the Church of the Resurrection in Keysborough. But students from here and from all over the world troop out there to this day.
There raises another problem. Rather than explore the suburbs further, Australian architecture, with some exceptions, has left Edmond and Corrigan to “cover” for the suburbs, at least in professional circles, and to cover the Mad Irish and Mad Melbourne as well. It has been a great way to quarantine “Corrigan” all these years and for a long time Edmond and Corrigan have remained an other, seeming at times almost alone in a most necessary exploration of many regions of Australian dwelling and community life.
And, in recent years, economics has shifted “Professional Architects” almost entirely out of the everyday suburbs, and returned them to agonizing over a primarily European urbanism or how to achieve “bejeweled perfection”. But year after year Edmond and Corrigan have worked away, in alterations and additions, houses and schools, elderly people’s homes, little theatres and community centres, performance, theatre and opera designs, fire stations and dog pounds, toilet blocks, sports clubs, churches and libraries – the small institutions where so many aspects of Australian life – shared and individual, imported or translated, are literally and metaphorically laid bare.
(2001-3). Edmond and Corrigan work has had a major affect on colour usage in Australian architecture since the 1980s, first in the spread of striped polychrome, then in the use of colour to mark out moments and episodes. There has always been a capacity in the work to shift demeanor – from one elevation or one side to the other.
This is undiminished, as the Victorian College of the Arts’ new drama centre shows, but it comes with increasing force and range from the 1990s, as when Ringwood Library links an older strip shopping centre, a car park and the Eastland complex simultaneously. At the border of another strip and the surrounding bungalows, the Oakleigh Fire Station, of 1993, builds a similar bridge, with grace and understanding, yet in a way that makes the building and its sequential facets stand in their own right.
What links all these projects, from early to new, is their focus on an argument, a story, a search, that often lies outside the material base of architecture, and outside architecture’s structure as a discipline. Again, the work enters territory long frowned on: the theatre, the socially transgressive, the partially glimpsed, as in their 1979 Stockman’s Hall of Fame design or their Federation Square project. At this broad level the work recalls many earlier moments in Australian architecture where, when the chips seemed down, Australian architects responded with the episodic, and with thematic unity by often precarious agreement rather than homogeneity. Witness the spinning, driving masses and physical accompaniment of Beverley Ussher’s Federation houses in their gardens, and the compression of related episodes by George Sydney Jones, and, later, Frederick Romberg. There are the fragments of a great, longed-for medieval wall and city in the Griffins’ Castlecrag houses. This gravitation to the episodic is often closely linked to a grandeur in statement and ambition, an encyclopedic coverage with a conspicuously limited material means. This is all reiterated, in compression and the constant injection of fantasy, variously and among many, by Alexander North, Roy Grounds, Frederick Romberg, Eddy Orebin, Ivan Ivanoff, Bruce Goodsir, Kevin Borland, Greg Burgess. Of them, only Roy Grounds has got the Gold Medal to date, and in that too there is a sudden moment of symmetry. Peter Corrigan’s first public foray into architectural debate, when still a student in 1961, was a sophisticated defence of Grounds’ beleaguered Arts Centre design for its symbolic representation of function, and what he saw as its simultaneous embodiment of social observation and aspiration.
Corrigan’s own pursuit of architecture has been just as transgressive.
In the architecture now identified with Peter Corrigan this transgression lies most clearly in the constant and intense observation of Australian society, read as either sculpture or drawings in the elevations and the geometry of Edmond and Corrigan plans. As a result each project is, almost always, a city of hope in a single building.
Conrad Hamann is associate professor in architectural history at the School of Literary, Visual and Performance Studies, Monash University.
Bibliographic Note
The most comprehensive source listing on Edmond and Corrigan is by Winsome Callister. First is her contribution to Conrad Hamann’s Cities of Hope: Australian Design by Edmond and Corrigan, 1962-1992 (Melbourne, Oxford: Oxford University Press, 1993), esp. pp. 171-181 for the architecture and the theatre design. Second is her compilation and commentary The Writings of Maggie Edmond and Peter Corrigan, vol. 3 of Leon van Schaik, gen.
ed., Building 8: Edmond and Corrigan at RMIT (Melbourne: Transition Schwarz Monographs, 1996). This gives annotated texts of articles and addresses going back to 1961. Winsome Callister also provided chronologies and project listings in both these books, giving a real sense of the trajectory.
Consistent article commentaries about Edmond and Corrigan really began with Norman Day’s writing in his Melbourne Age column from 1975. Day has written on Edmond and Corrigan projects for other journals since, as in “Feral Visions”, Architecture Australia, vol. 83, no. 2 (March-April 1994) pp. (39) 40-47. Richard Munday gave memorable opening coverage in Architecture Australia with “Passion in the Suburbs”, vol. 66, no.1 (February-March 1977) pp. 52-61. Other important Architecture Australia articles include Judith Brine’s assessment of the Belconnen Community Centre in vol. 79, no. 2 (March 1990) pp. 46-7. Greg Missingham wrote on Edmond and Corrigan work in both Transition 5 (1981) pp.14 -19 and in A+U 127 (Winter 1981) pp. 37-71. Other notable Transition articles include Alex Selenitsch’s “The Body Politic”, no. 22/23 (Summer 1987) pp. 52-5. Leon van Schaik wrote for L’Architecture d’aujourd’hui, esp. no. 285 (1993). Domus began looking at the work in 1979 with no. 596 (July): pp.
54-5 and no. 605 (April 1980) pp. 14-15 (Pierre Restany). It has continued coverage since: “Vitalita di suburbia”, no. 663 (July-August 1985) pp. 6-7; Mauro Baracco, “Athan House a Monbulk”, no. 750 (June 1993) pp. 14-16.
Philip Drew cited the work in A+U, “The Australian Eleven” (August 1978), and wrote the Peter Corrigan entry for Muriel Emmanuel’s Contemporary Architects, (London: Macmillan/St James, 1981), 2nd ed. (1985) pp.187-9.
Jennifer Taylor looked at the Box Hill Chapel in “Suburban passion”, Architecture Australia, vol. 70, no. 5 (November 1981) pp.53-8, going on to consider other work in Australian Architecture since 1960 (Sydney, 1985), ch.10 esp., with expanded coverage in her 2nd edition of 1990, pp. 207-13. She reviewed the work again in A+U, 93:5 (June 1993) pp. 72-101. Rory Spence began his Architectural Review coverage with “Controversial Corrigan” in 1066 (December 1985) pp. 69-74, and in later articles there where his initially wary viewpoint changed: “Community centre, Canberra”, 1100 (October 1988) pp. 81-84. Paolo Tombesi and Riccardo Vannucci surveyed the work that year for Casabella, 547 (June) p. 35 and 550 (October) pp. 62-3. Michael Spens wrote on the work for Studio International, 119, 1015 (1986-7) pp. 8-9, and in reviewing Cities of Hope for the Architectural Review in 1994, and Richard Munday returned to write on the work for The Architect’s Journal, vol. 23, no. 303 (13 June 1996).
These articles form part of a general review coverage begun with special issue overviews of Australian architecture as in David Saunders’ compilation in Process Architecture, 3: 81 (Spring 1981) pp. 96-102, the commentary in Old Continent: New Building (Sydney: Ell, 1983), esp. pp. 32-43, and Haig Beck and Jackie Cooper’s survey in UIA/International Architect, 4 (1984) p.14. For coverage in other books see, esp., the Melbourne Aardvark guides by Doug Evans, ed., comp., (Melbourne: RMIT, 1990, 1992 ff), and Philip Goad, ed., comp., Melbourne Architecture: a guide, (Sydney:Watermark, 2000). David Dunster, Key Buildings of the Twentieth Century, vol. 2: houses, (London: Butterworth, 1990) pp. 114-5; Hugh Pearman, “Athan house; Building 8, RMIT”, Contemporary World Architecture (London: Phaidon, 1998); Sir Banister Fletcher’s A History of Architecture, 20th ed., (London: Architectural Press, 1996) pp. 1662-3.
Corrigan’s Scenography – Michael Anderson
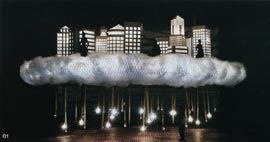
Design for Le Grande Macabre, by Gyorgy Ligeti, for the Komische Oper for 2003.
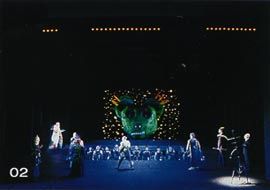
Nabucco, by Guiseppe Verdi, for the Australian Opera.
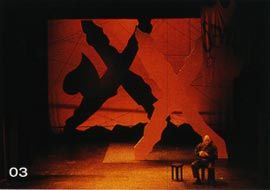
Carmen.
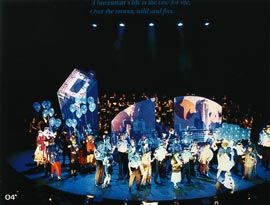
Wozzeck, by Alban Berg, for Opera Australia, 2000.
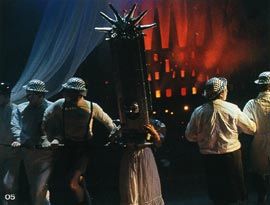
Belshazzar, by G. F. Handel.
For a few moments, try to disregard Peter Corrigan’s architecture. There’s not that much of it, and the complexities of architectural processes mean it has all been compromised to buggery anyway. Consider, instead Corrigan’s designs for the stage, for these are more prolific, more profound, more challenging and more conceptually engaging than any of his buildings could or will ever be.
Architects like to gloss their buildings with what they see as allusions to the performance environment: thus, any floating platform becomes a “stage”, and a large framed opening is seized upon as a “proscenium arch, incorporating its inhabitants into a piece of living theatre”. The apparently sordid yet extravagant romance of the stage and its netherworld exudes an irresistible attraction to architects, and they affect the easy superficial gestures of its tectonics, without the slightest comprehension of performance-making, nor with the even merest regard for what meanings their clumsy “theatrical” cut-and-paste may set in train. This architectural toying with theatre elements, which one might term theatresque, discloses the ambivalent relationship between architecture and theatre.
In this schema, theatre offers a set of tropes that can be co-opted, reduced in meaning (if not stripped of it altogether), and used as clever markers of the sophistication of the architect. At the same time, the theatre proposes a world of serious thinking, earnest creative collaboration, liberation of the imagination, and strange simultaneous realities, all of which are anathema to contemporary architecture and all of which terrify the hell out of architects. This should not really be a surprise.
The same architects who are wont to refer to the “poetic” qualities of their buildings rarely write any poetry, and indeed their acquaintance with the entire form is usually limited to the texts accompanying Michael Leunig’s cartoons.
In the reams of speculation and analysis that have accompanied the architectural output of his architectural practice it has been usual for commentators to note Peter Corrigan’s involvement with scenography, usually by way of a passing paragraph or footnote, and frequently as a rationale or excuse for the experiential intensity offered by his built environments. Corrigan has always been designing for performance. He was a scenographer with impressive production credits before his first building was erected, beginning his career as a stage designer whilst studying at Melbourne University.
Rarely, anywhere, is credence given to Corrigan’s performance design as a legitimate, honourable and important specialist design practice. Within critical architectural texts the ephemeral nature of scenography accords it the same suspicion or snickering contempt as exhibition or interior design. In complete disregard of these attitudes – or perhaps in defiance of them – Peter Corrigan has consistently sought out directors and productions that have extend theatre practices beyond the conservative norms of repertory-style naturalism. He has worked with an impressive string of Australia’s most interesting and talented directors, and in so doing he has progressively assembled a body of work which is astonishing in its scope and achievement.
Early influences in Corrigan’s theatrical development include Wal Cherry at the Emerald Hill Theatre, and Robert Brustein at the Yale School of Drama (where Corrigan used to hang about and inveigle his way into proceedings). But his seminal time as a young cultural sponge in New York exposed Corrigan’s fascinated gaze to The Theatre of the Ridiculous, aka The Ridiculous Theatre Company. This collective of assorted drag queens, junkies, performance artists and ne’er-do-wells terrorized Off Off Broadway audiences with productions that probed well beyond the limits of what “belonged” onstage. Anarchistic, deliberately insulting, and perverse, the company’s aesthetics saw quotidian domestic trash recycled into bizarre and confronting environments and objects. Their ideas linked tackiness with a kind of tawdry magic, and explored the tragic potential of bizarre urban detritus using grand overtly theatrical symbolism. It all seemed to celebrate the vacuity of the American Dream. This kind of thinking seems to have struck a chord with the young architect.
Invited back to Australia to design a production of Don Giovanni for the Australian Opera at the Sydney Opera House, Corrigan seemed to relish the opportunity to cock his snoot at the fairly stuffy conventions of operatic production that held sway at that time. His multi-doored hot pink box was met with howls of derision, and the production was promptly buried, never to be revived again. Perhaps it was something to do with the Don’s vertical exit from the party scene, astride a giant banana?
Back in Melbourne again, Corrigan attached himself to the motley crew at the Australian Performing Group formenting at the Pram Factory, and La Mama Theatre, also in Carlton. He subsequently re-established relationships with former university mates as they founded Hoopla, which later evolved into the Playbox Theatre Company.
He forged contact with Jean-Pierre Mignon at Anthill, Peter King from Going Through Stages, and Barrie Kosky’s Gilgul theatre company. In each of these environments, and in other scenographic commissions, Corrigan seems to have nourished his creative spirit from collaborations with highly creative and individualistic directors.
In recent years, Corrigan’s sets and costumes have infected the Sydney Opera House and State Theatre (Vic) with their monstrous theatricality, supporting large-scale opera productions directed by Barrie Kosky. Verdi’s Nabucco, Berg’s Good Soldier Schweik, and “” have startled audiences and critics with their powerful anti-naturalism, and the potency of visual effects deployed as part of their dramaturgical construct. This is not the stripped-down coy modernism of an empty stage with a tasteful single drape to one side, and a shallow stair towards the rear: Corrigan’s scenography throws an astonishing variety of devices into the performance arena, not necessarily aiming for a clearly legible coherence. Rather, the environment and costuming he creates accumulates meanings through connotative references. Sometimes these may be personal and hermetic, but usually Corrigan’s visual language is intimately concerned with the ideas that are driving the production. His choices seem bewildering at first glance, but acquire resonance, depth and gravitas as the performance unfolds.
Currently Corrigan is developing designs for Le Grande Macabre by Gyogy Ligeti.
This will be staged at the Komische Oper in Berlin. While these names may not ring bells for many, a commission to design for this production house is probably the most prestigious one could aspire to: it is the Pritzker Prize of Scenography, if you like. The Komishe Oper is, simply, the most consistent site of extraordinary opera productions, and has nurtured a stellar collection of creative genius including Ruth Berghaus and Harry Kupfer.
With Le Grande Macabre Peter Corrigan achieves international standing and recognition in yet another field, alongside his impressive achievements as an architect and academic. And whilst these respective operations are in many respects codependant or symbiotic, there’s no equivalent to a Gold Medal or Honourary Doctorate for poor old scenography. That, however, in no way diminishes Corrigan’s enthusiasm for stage work, for it continually brings him in contact with extraordinary people, difficult ideas, and challenging situations. And what would his architecture look like had he been deprived of this stimulus?
Michael Anderson is senior lecturer in interior architecture at Monash University.
The Laughter of Liberation / The Authority of Vision – Vivian Mitsogianni
It is true that basically the Theatre of the Absurd attacks the comfortable certainties of religious or political orthodoxy. It aims to shock its audience out of complacency…. The shedding of easy solutions, of comforting illusions, may be painful, but it leaves behind it a sense of freedom and relief. And that is why, in the last resort, the Theatre of the Absurd does not provoke tears of despair but the laughter of liberation. MARTIN ESSLIN IN THE SPEECH he gave upon receiving an Honourary Doctorate of Architecture from RMIT University in 1989 for long standing and significant contribution to architectural theory and design, Peter Corrigan told of having “personally tried to live a life through architecture”. It is futile to dissect Peter’s practice of architecture and separately catalogue all the activities that it has comprised – building, theory, teaching, writing, exhibitions, publications, theatre – as if each were geared towards a separate purpose. A life through architecture sees all these concerns and passions interwoven, striving towards a cultural contribution, a contribution of ideas.
Peter Corrigan has been teaching in the architecture program at the School of Architecture and Design, RMIT University, continuously since 1975, when Graeme Gunn, the then dean of the faculty, offered him a job “to come home to”. Since that time Peter has also been guest professor at the Graduate School of Design, Harvard University and guest lecturer at Cranbrook Institute, Washington University and Politecnico di Torino, Turin.
He has delivered lectures and served as critic at the University of Melbourne, University of Western Australia, Curtin University and the Victorian College of the Arts. In 1993 the RMIT Professoriate Committee awarded Peter the title of Adjunct Professor of Architectural Design. He was invited to return to Yale University in 2001 to deliver the prestigious Brendan Gill Lecture, which he titled “Theatre and Architecture: Two world views”.
Through his teaching in architectural design, history, theory, and his supervision of thesis students at RMIT, Peter has taught successive generations how they might prepare for an ethical life of architecture, and why, despite an awareness of architecture’s “profound limitations”, they might still strive “to build the unbuildable”. Peter teaches the importance of the survival of a local architectural culture (wherever that “local” may happen to be) to those that will become in part responsible for its survival.
The Corrigan design studios at RMIT are the stuff of legend. Running in the senior part of the course for over 25 years and held (for the last ten years) in the offices of Edmond and Corrigan, there is about them an urgency, energy and theatre as up to fifteen (usually exhausted) students, negotiate three narrow flights of stairs, with their large drawings and larger models, and squeeze around the meeting room table, surrounded by the workings of the office and within easy reach of Peter’s awe inspiring library. It is important and rare, for the students to be exposed to the space and working environment of an architectural office driven by ideas, and to the projects and preoccupations on the architect’s drawing board, that, at any given time, may find their way into the studio brief.
The brief, however, is a minor part of the studio in which complex and difficult ideas are investigated and questioned, often in rapid succession – jolting people outside their comfort zone, shocking them out of complacency. As with Peter’s own work, there is an insistence that architecture is not an autonomous activity, it is a cultural pursuit, a part of a wider cultural sphere. What is taught are the complexities of engaging with a culture and place, and the strategic and political significance of doing so.
In any given semester, students are exposed to an expanded field of knowledge and cultural speculation through studio exercises that may, for example, cover the work of Albert Tucker, Blake, Voltaire, Fellini, and articles with titles such as “Pius XII and the Holocaust”, and “The Hungarian Elections”. They are asked to examine the ideas inherent in each series of juxtaposed references and produce a specific architectural project or maquette. The tasks force an evaluation and judgement of the political and cultural forces that motivate production. They engage with cultural ideas that are greater than the certainty and necessary banality of the medium (walls, doors etc).
Students are also directed into the town to engage with and critique events occurring at the time (as diverse as a Gerhard Richter exhibition, a John Ralston Saul lecture, the Half-Time Club, football at Colonial Stadium and the Anzac Day Dawn Service). Their written opinions are called for and they are required to develop the skills needed to make themselves understood. These outings expose students from diverse backgrounds to events and adjacencies that they may not directly experience otherwise. They are asked to reflect upon these experiences and to draw what has been learnt towards the work. All this is very different to discussions confined solely to detailing, form and planning solutions.
The insightfully choreographed selection of tasks and working adjacencies in the studio avoids the cliché of defining a framework and working towards demonstrating its “proof” through the architecture. The meaning of the tasks is often ambiguous and this in itself can be unsettling. The studios allude to the idea that projective visions for architecture may often come from those moments when things appear fuzzy, when we find fissures in what we understand, when there is uncertainty and doubt, and that uncomfortable leaps of faith are often required. They embrace the struggle to speculate outside the narrow, but common, conception of architecture as built form alone and they tackle the sublime difficulty of this act. This is important, as the decision to self-consciously engage in a cultural loading of architecture can be seen as a point of resistance to, and a move beyond, the prevailing forces of form fixation which saturate the contemporary architectural landscape.
Students are called on to “be brave” and ambitious and there is a rapid turnaround of tasks. Peter’s insistence on an extraordinary volume of work does not allow the luxury of self doubt, or getting “stuck”. There is no time for excuses or stalling. This instills the type of intense work ethic required to pursue vision and ideas in the practice of architecture. Students, through their own sheer effort, illustrate to themselves that they are capable of the impossible. For many it can be liberating. It is empowering.
In the design studio Peter is usually in the background, the students do most of the talking, asking questions of each other or responding to a Socratic method of questioning and the frequent refrain, “what do you think?” The teaching methodology is not about the master handing down the certainties of knowledge – the tasks are choreographed but meaning is not prescribed. The constant insistence on stating opinions forces the students to question themselves and their processes of judgement. It brings to the surface, and challenges, their underlying assumptions about architecture, and empowers these future practitioners to articulate their own visions and concerns and find their own voice. This is one of the reasons that despite Peter’s immense influence on generations of graduates, there is, as is often noted, no visible “school in style of Corrigan” as there are of others in similar positions internationally.
The studios, like the lectures Peter delivers in the subject History of 20th Century Architecture (commenced by Michael Markham and Peter Corrigan in the early 1990s and currently taught by Mauro Baracco and Peter) focus sharply on complex questions of identity, and on those architects who have gone against the current and whose work has contributed to the exploration of these questions (Metabolists, Constructivists, Goff, Aalto, Saarinen, Asplund, Libeskind). Peter’s history lectures position architecture as interwoven through an expanded social and cultural field (of production and ideas) and as capable of “signalling” and “communicating” meaningful ideas and shared hopes.
Peter’s practice of architecture sits well with the “Working Mans College” that embraces the philosophy of learning through doing. This mode of practice (pursued by an unfortunately small number of practitioners) has become an example of what RMIT has come to strive towards. Leon Van Schaik has referred to this as the “braided interrelationship between work, theory, practicality and practice”.
The lessons in Peter’s teaching, and the force of its delivery, offer hope through which students might seek visions for architecture that project beyond what is easily judged and known. They highlight that, despite what we might be told, we might find strength in “tribal identity” (“warts and all”); that we might choose to ignore official histories and the stylistic fashions sold to us by the publishing cartels; that it might be necessary to argue fiercely and passionately for what you believe, to ruffle feathers; that we might not be drowned out by the sameness of all the chatter; that we might fight for, and believe in, the primacy of ideas.
Peter’s methods are often confronting. They are certainly not for everyone and, like his own work, not everyone gets it. But for those students, colleagues and architects that do, he has had a profound and lasting influence and his presence and contribution continue to be significant, and highly valued.
To engage with architecture is to be aware of its profound limitations, but the effort (which is essentially a moral one) must be made to build the unbuildable. To call on a theatrical simile may be constructive. The actor who performs only from what is the “truth of the moment” will eventually produce a “form”, a performance of glittering technique but of narrow conviction. On the other hand, the actor who works from within his own social, ethical and political line will eventually retain the personal control of his product. The performance may be crude but it will have the authority of vision. TOWARDS BUILDING THE UNBUILDABLE, PETER CORRIGAN, 1987.
Vivian Mitsogianni is a lecturer in architecture, coordinator of Upper Pool Design Studios in the archtiecture program at RMIT University, and a partner in M@ Studio Architects.
Studio Stats
… 15 weeks … each student completed: … 12 designs for a theatre … [Cnr Sturt St, Dodds St, and Southbank Boulevard, Melbourne] … illustrated by models, plans and sections, scale 1:100 … 14 maquettes … [balsa wood] … 5 designs for a recital hall … 3 designs for a garden … 5 rendered drawings … 6 rendered sectional perspective drawings … [influenced by Paul Rudolph] … 5 lettering exercises … 6 sectional study models of … Berlin Philharmonie … [Hans Sharoun] … Lucerne Station Square Bus Terminal … [Santiago Calatrava] … Yokohama International Port Terminal … [Foreign Office Architects] … BCE Place Toronto … [Santiago Calatrava] … Academy of Science … [Roy Grounds] … Temporary Exhibition Gallery … [Santiago Calatrava] … 8 short critical essays on: … Akira Isogawa Exhibition … [RMIT Gallery] … RAIA Awards Presentation to Juries … Ned Kelly Exhibition … [Old Melbourne Gaol] … RAIA Monday Night Design Talks … [New Directions in Australian Architecture – Dr Philip Goad, Peter Brew, Peter Corrigan] … Anzac Day Dawn Service … [Shrine of Remembrance] … Gerhard Richter Exhibition … [RMIT Gallery] … Football at Colonial Stadium … ‘On Equilibrium’ lecture by John Ralston Saul … [Athenaeum Theatre] … explored the work of: … William Blake … Aldo Rossi … Brancusi …Voltaire … [Candide] … Leonard Bernstein … [Candide] … Albert Tucker … Vincent Buckley … Joseph Albers … Federico Fellini … [La Dolce Vita and Satyricon] … Bernard Palissy [garden designs] … studied the following articles and books: … ‘Zen and the Art of Archery’ … [Eugen Herrigel] … ‘Pius XII and the Holocaust’ … [Ronald J Rychlak, School of Law University of Mississippi, Letter to the Editor] … ‘Wilfred Rhodes’ … [J.M. Kilburn] … ‘I do not like being dismissed as another failed Modernist’ … [Will Alsop] … ‘Bob Neil’ … [John Harms] … ‘Business of Learning’ … [Geoff Sharrock] … ‘Finding spiritual guidance through hell on earth’… [Terry Monagle] … Erica (most men are spoilt) by R Crumb … [cover illustration Art Forum International] … ‘The Hungarian Elections’ … [Jonathan Sunley, Letter to the Editor] … ‘Descartes, c’est moi?’… ‘Letter from New York’ … ‘Trinity’ … ‘Ataturk’ … ‘Aboriginal Symbols’ … ‘Architecture and Computers’ … students also … reworked their own schemes … reworked the schemes of fellow students … worked alone … worked in teams … changed teams … assisted each other … mounted two exhibitions … and considered quotations … ‘He who Doubts from what he sees, Will ne’er Believe, do what you please’ … ‘Tools were made, and Born were hands, Every Farmer Understands’… ‘A truth that’s told with bad intent, beats all the lies you can invent’ … ‘Put the Pastoral Above the Political’ … ‘What do they know of Architecture, they who know only architecture’ … amongst other things.
Peter Corrigan Design Studio [Semester 1, 2002, School of Architecture and Design, RMIT University, Melbourne]

