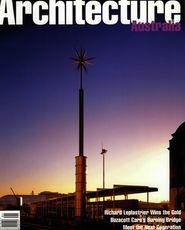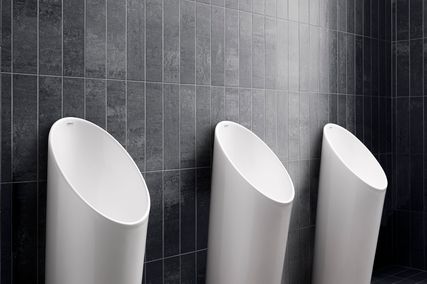|
| Project Description Architects’ Note by Zahava Elenberg and Callum Fraser Aged in their mid-20s, Elenberg Fraser are the youngest architects selected for the coming exhibition 40 Up: Australian Architecture’s Next Generation. Comment by Anna Nervegna and Toby Reed Elenberg Fraser have emptied those chosen architectural signs of their meaning, to reduce everything back to style. The result both fulfils the initial brief while at the same time pointing to the impossibility of architecture truly eradicating hierarchy: there is always a trace left from what has been deleted. One enters the office through an anonymous yet marked entry. The anonymity of the stainless steel pivot door and blacked-out stairwell contrasts against the enormous banner spelling Leonardi Brandhouse. Inside, the plan is a diagrammatic dispersion of elements. Walls have been obliterated in favour of colour-coded floors (black ply = creative, raised white ply = management, red vinyl = production), a datum of identical desks, a few specially designed joinery objects (reception, a storage wall and an audio-visual library wall/object) and a large, circular curtain of black velvet (defining the meeting area). The curtain evokes a negative of Roy Grounds’ circular courtyard (Toorak house), so the form is solid black rather than a light-filled void. The plush draping (reminiscent of Mies) enables the meeting room to be both present and absent. The circle is reinscribed on the floor with black carpet, which traces over the two steps leading up to the white management area. Elenberg Fraser provide the metaphor of the boxing ring for this place where all the office can come together and ‘fight it out’. However, the extreme blackness and the choice of circle suggest more of a clandestine ritual. The black and white environment appears generally to be architecture in negative. The display unit and conference table are made of a silver birdseye laminate which gives the impression of woodgrain in a photographic negative. The tracings of the program, the backlit pegboard surfaces, the soft velvet curtain and the management’s desire to have no hierarchy, all add to this impression. Sure, the hierarchy is still there, but that doesn’t matter as long as there is an image of non-hierarchyas a style. Here, the idea is the image and the image is the idea. Anna Nervegna is an architect and artist; Toby Reed is an architect and filmmaker. Both are based in Melbourne. Leonardi Brandhouse, Richmond, Victoria |



















