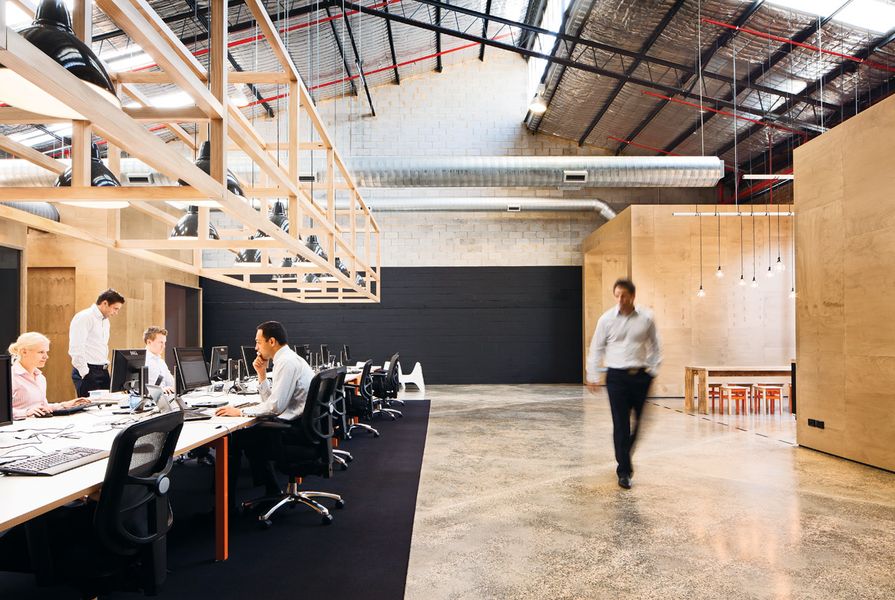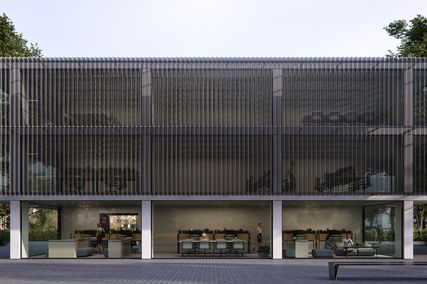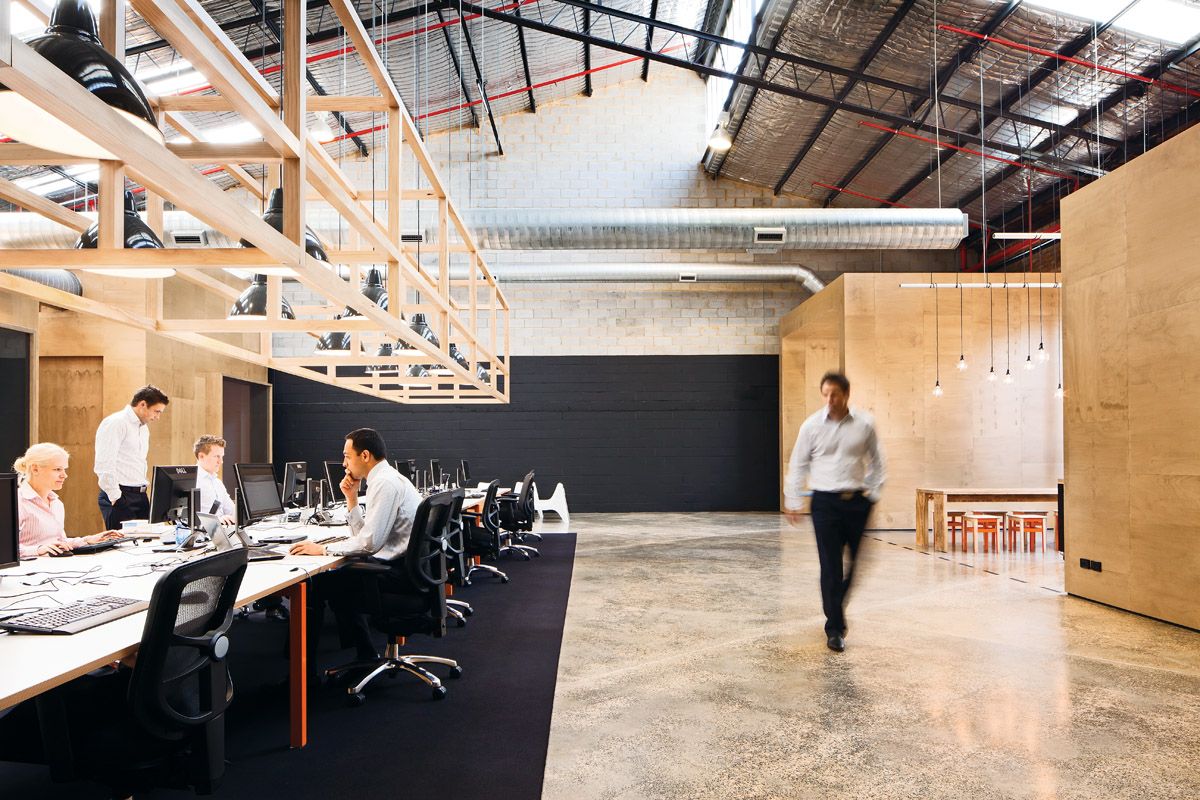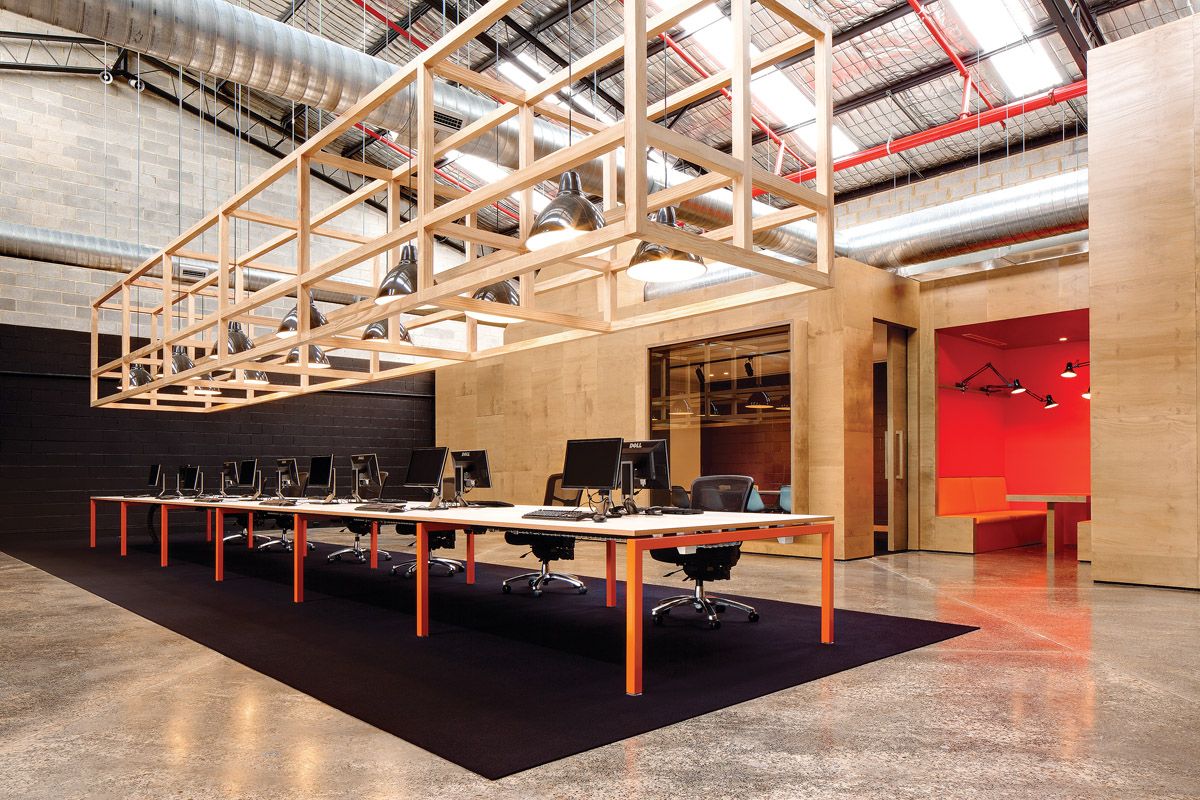The industrial landscape of Sydney may not immediately spring to mind when we think of innovative interiors. If it does, the imagery conjured up is probably that of turn-of-the-century Manhattan-style loft conversions or a scrubbed-up 1950s mechanic’s workshop studded with gems of enamelled vintage metalwork. The stock of later, somewhat charmless buildings has until recently only been appreciated by businesses and industries that require the large internal volumes to support their day-to-day operations, and on Saturday nights by the underground rave scene with its thousands of party-goers.It is in one of these modern shells that Make Creative has designed a fresh and frank interpretation of the industrial landscape that surrounds it.
That a company like Goodman – a developer and manager of industrial estates – should locate a new satellite office in one of its warehouse spaces in Alexandria comes as little surprise. To commission one of Sydney’s most current design duos to design the space was a less obvious though clever decision. Make Creative – Antonia Pesenti and Patricia Bondin – has forged a design reputation with numerous retail projects peppered throug Westfield’s Bondi Junction and Sydney CBD complexes, and was responsible for the geometric makeover of the Soho nightclub, including its Hitchcockesque Aviary Lounge. The jump from high-street retail to down-to-earth commercial has been realized with consummate skill and a deft hand.
The office sits within an industrial landscape in Sydney’s south.
Image: Luc Remond
Big, blocky and anonymous, the extant site within which Make Creative had to work offered little in terms of traditional design cues. Rather than seeing this as a negative, the expansive open space was used to accommodate the client’s desire for an “innovative workplace that demonstrated the transformative possibilities of industrial sites.” Fundamental to the realization of this vision is the dialogue between the horizontal workplane of the floor and the sculptural support spaces that define the three zones of the office.
If Unit B4 is read from the plan alone, the tactic of locating service zones at the periphery and workstations at the centre offers a relatively straightforward and efficacious division of the space. However, the simplicity of the planning gesture belies the surprise and delight offered by the experience of the space as a whole.
An open timber matrix is suspended above the central workstation.
Image: Luc Remond
Pesenti saw the site as possessing a “generosity of space.” Taking advantage of this, the service zones have been conceived as discrete architectural objects within the larger interior landscape. Set against a painted black wainscot, the plywood warehouse-like forms read like a cubist theatre set, abstractly industrial and jagged, and intersected by futuristic metallic ducting and services that hover in the parallel plane above the floor.
Clad in stained hoop pine plywood, the service zones are crisply detailed, each with a marked separation between their autonomous form and their context. Tectonic play is further enhanced by the exaggerated threshold treatment of the pop-out window boxes in the meeting rooms, banquette seating and reveals. These small-scale enclosed spaces provide the scheme with the softness required to make the material palette complete.
The central workstation zone that forms the hub of the activity-based workplace repeats the wainscot motif, though this time as an enormous rug that breaks up the sea of polished concrete. The grounded opaque plywood forms have been replaced by a suspended open timber matrix. Reminiscent of packing-crate frames, the large floating oblong acts as a strong visual focus for the scheme, with enough presence to provide a counterpoint to the boldness of the adjacent forms.
Sculptural support spaces define the office’s different zones.
Image: Luc Remond
The robustness of the design strategy has been continued through to the design and selection of the furnishings. While Pesenti affirms that this project was “not about the furniture,” the particularities of the client and site informed the design of a number of pieces, which contributes to the uniqueness of the scheme.
The stainless steel kitchen from one of Goodman’s other premises was reused here, while the large communal breakout table and smaller coffee tables were formed from scrap timber beams. The bathroom basins and waste bins were crafted from recycled gallon drums, and are also big and bold. Even the tangy orange of the exposed electrical cabling adds a playful touch to the legs and struts of tables and chairs. Not everything is reused, but the selection of off-the-shelf elemetns such as lighting in no way diminishes their effectiveness within the space, but instead, are proof of the designers’ ability to work within the budget constraints.
Unit B4 was an experiment on the part of the client. Goodman wanted this project to be a showcase for the potential of industrial spaces and there can be little doubt that the design has provided the company with the impact that it wanted. The industrial landscape has been skilfully evoked though form, material and palette, and Make Creative has deployed its signature playfulness and theatrics, while simultaneously giving the scheme an explicit rigour and no-nonsense practicality as informed by the client, site, brief and budget.
Products and materials
- Walls and ceilings
- Stained and sealed furniture-grade plywood panels. Painted existing blockwork.
- Doors
- Madinoz Architectural Hardware powdercoated stainless steel entry pull.
- Flooring
- Existing concrete floors ground back and sealed. Feltex Carpets Merito carpet.
- Lighting
- IKEA pendants over workstations housed in a custom suspended timber frame structure. Audrey recessed downlights and Forma Lighting Twist-Round surface-mounted downlights from Lighting Partners Australia. Trend Lighting Co TS02 track spotlights. Havit Lighting exterior up/down lights.
- Furniture
- Reused existing chairs. New tabletops to existing bases. TCW custom workstations.
- Kitchen/bar
- Existing stainless steel bench and sink unit. Plywood cabinetry. Sealed galvanized steel splashback.
- Bathroom
- Basins custom made from fifty-gallon drums. Marine-grade plywood shelf. Garden tap. All fixtures from RBA Bathroom Products.
- Other
- All artwork, including graphic wall coverings to the entry and the bathrooms, by Make Creative.
Credits
- Project
- Goodman Unit B4
- Design practice
- Make Creative
Rosebery, Sydney, NSW, Australia
- Project Team
- Antonia Pesenti, Patricia Bondin, Anna Trefely
- Consultants
-
Builder
intermain
Lighting LPA Lighting Melbourne, IKEA, Trend Lighting Co
Project manager Goodman
- Site Details
-
Location
Alexandria Industrial Estate,
Alexandria,
Sydney,
NSW,
Australia
- Project Details
-
Status
Built
Design, documentation 6 months
Construction 2 months
Category Interiors
Type Studios, Warehouses, Workplace
- Client
-
Client name
Goodman
Website goodman.com
Source
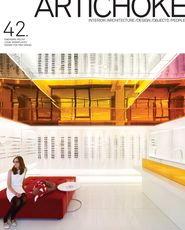
Project
Published online: 12 Jul 2013
Words:
Sing d'Arcy
Images:
Luc Remond
Issue
Artichoke, March 2013

