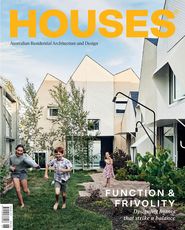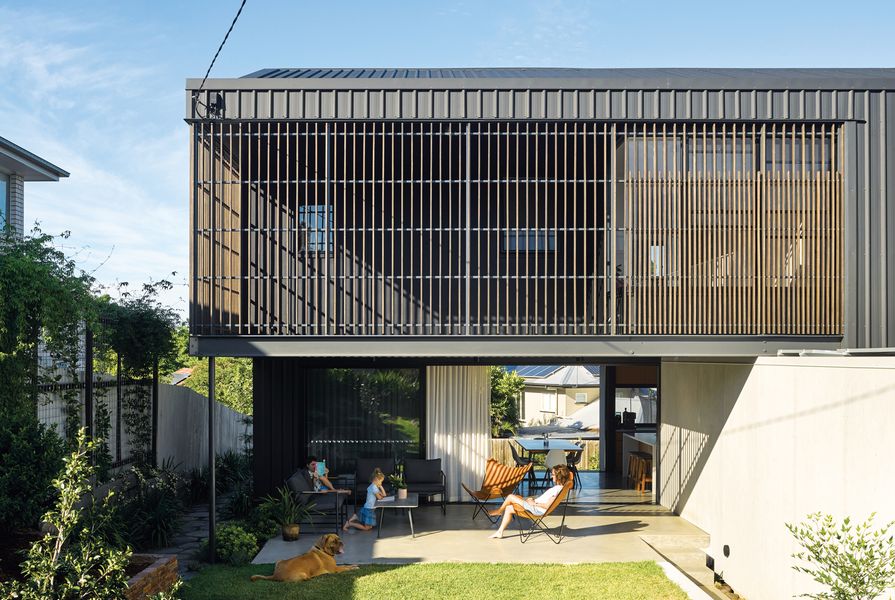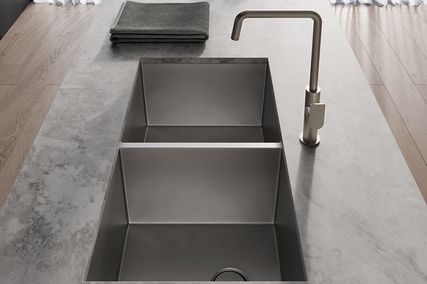It is well known that buildings and construction consume a lot of energy, often more than is necessary as artificial heating and cooling systems compensate for poorly considered layouts. Climate-responsive design works to rectify this problem, substantially minimizing energy use and avoiding the long-term negative financial and environmental impacts of wasteful energy consumption while also making more healthy and pleasurable places to live. An ethical architect will always advocate for the ongoing benefits of building as sustainably as possible. In the case of Goskar House, architect Anna O’Gorman did not need to convince her clients, Henry and Simone, of the great joys of building for the climate. From the outset, the couple had sustainability on the agenda. They wanted Anna to design a home that was connected to its site and responsive to the environment, maximizing natural warmth in winter and minimizing summer heat. This was an approach that would make a more enjoyable place to live, especially for the longer term.
Henry and Simone also outlined an admirable principle for spending within their defined budget: building the best quality they could afford rather than the biggest house on the street. Too often, a relentless desire to build large houses comes at the expense of quality and material longevity. And unfortunately, the tendency to cram oversized housing onto typical suburban blocks only exacerbates the climatic and sustainability challenges.
Goskar House is located in Alderley, a hilly suburb of Brisbane with views from its higher points toward the city skyline and the gentle profile of the mountain ranges to the west. As one of Brisbane’s older suburbs, Alderley hosts a spectrum of housing styles, ranging from nineteenth-century traditional timber to weatherboard and chamferboard construction of the interwar and postwar periods, as well as beautiful examples of Art Deco and mid- to late- modernism.
Durable, low-maintenance materials reflect the clients’ mini- malist aesthetic.
Image: Christopher Frederick Jones
Simone and Henry were already living in an older timber home on the block and Anna’s initial discussions with her clients focused on working with the existing building and the conservation of traditional building stock. But life in an old timber house – even one that has been modernized – is not everyone’s preference. Having earlier renovated a postwar timber house, Henry and Simone were all too familiar with the issues that come with them, particularly maintenance and problematic orientation. “At the end of the day, ours was still a cold house, even with new windows,” says Simone. As a busy couple with small children, they want to spend their time doing the things they love – gardening, camping and enjoying other outdoor pursuits – not re-oiling decks or repainting window frames. In sum, they sought a house that worked with the sun and the site, to be expressed authentically using robust and resilient low-maintenance materials, with an “industrial” aesthetic.
Henry and Simone sold the existing timber house to a removal company for relocation and Anna started afresh on the newly “empty” site, with its challenging orientation of north-facing street frontage and arc of views to the south. She judiciously allocated the clients’ budget for impact, siting the new house centrally across the block. This minimized the need to cut and fill while also establishing two distinct and generous landscapes, one at the front and the other at the rear. Arranged over two levels, the footprint of this four-bedroom house takes up less of the site than even its modest predecessor. Barn-like, the building is spanned by simple timber trusses and clad in low-maintenance metal sheeting. “When you look at the plan, it’s almost a perfect square,” Anna observes. That was not intentional, but it was part of the puzzle of working toward a solution that balanced economy with impact. “With the truss roof, the top level is very economical from a construction point of view,” Anna continues. Structural steel, being more costly, was used sparingly to create an open flow of space on the lower level, meeting the clients’ wish for a strong connection to the site. A sky-lit, double-height dining area celebrates this connection. It also gives an orientating focus for the spaces upstairs. The high interior volume gives on to seasonal outdoor spaces. A sheltered northern “winter terrace” joins the larger outdoor room of the front garden. A modern verandah edge to the south creates a relaxed space for watching backyard antics and steps down to a summer terrace, which meets the natural fall of a casual landscape for games, gardening and growing things to eat.
A double- height void and a skylight strengthen the connection to the outdoors.
Image: Christopher Frederick Jones
A bright winter blue-sky morning felt like the perfect time to visit this distinctive house, which often prompts passers-by to slow for a second look at its engaging austerity, crisply defined in the sharp Brisbane light. Inside, its compact yet generous volumes were filled with natural warmth, the sunshine soaking into the honed concrete floor. To dwell in such harmony with our beautifully benign climate should surely be one of the most available pleasures for Queenslanders. Goskar House demonstrates how delightful this achievement can be.
Products and materials
- Roofing
- Lysaght Trimdek cladding in Colorbond ‘Monument’
- External walls
- Cemintel Barestone sheet cladding; Lysaght Trimdek cladding in Colorbond ‘Monument’; hardwood timber batten screen
- Internal walls
- Dulux ‘Lexicon Quarter’ and ‘Black’ paint finishes
- Windows
- AWS Magnum windows in black powdercoat finish; Velux double-glazed fixed skyligh
- Doors
- AWS Magnum doors in black powdercoat finish
- Flooring
- Ozgrind polished concrete in ‘Nil Exposure’ with ‘Matte Gloss’ finish
- Lighting
- Havit Lighting lights
- Kitchen
- Laminex Essastone engineered stone benchtops in ‘White Concrete’; Sharp Tasmanian oak veneer joinery; Grohe Essence Professional pull-down sink mixer from Reece; Bosch electric oven and induction cooktop; Qasair rangehood; Miele dishwasher
- Bathroom
- Mizu Drift tapware and basins from Reece; The Tile Mob glazed porcelain penny round and subway tiles
- Heating and cooling
- Heka Hoods aluminium awning
Credits
- Project
- Goskar House
- Architect
-
Anna O'Gorman Architecture
- Project Team
- Anna O’Gorman
- Consultants
-
Builder
Urban Art Constructions
Engineer NGS Structural Engineers
Landscape design Arbour Essence
- Aboriginal Nation
- Goskar House is built on the land of the Turrbal and Jagera people.
- Site Details
-
Location
Brisbane,
Qld,
Australia
Site type Suburban
Site area 610 m2
Building area 200 m2
- Project Details
-
Status
Built
Completion date 2019
Design, documentation 12 months
Construction 12 months
Category Residential
Type New houses
Source

Project
Published online: 10 Dec 2020
Words:
Sheona Thomson
Images:
Christopher Frederick Jones
Issue
Houses, December 2020






















