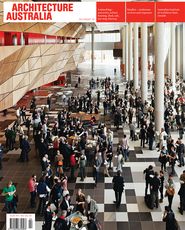Review Andrew Leach
Photography Aperture, Patrick Bingham-Hall
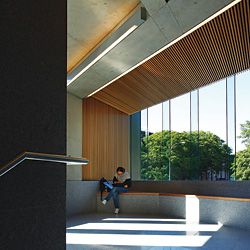
N°1 The interiors of GPN4 open out to views over the university’s forecourt, with ancillary and circulation spaces designed as breakout areas for students.
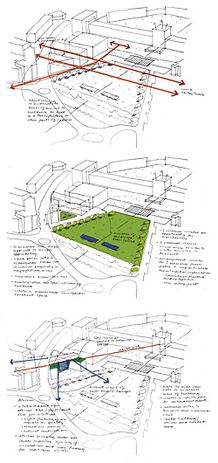
N°2 Sketches from the competition entry showing the proposed building’s relationship to the wider campus and its flow of people.
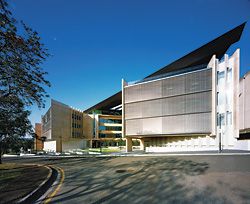
N°3 Oblique view into the “V”. GPN4 overlooks the main forecourt of the university’s St Lucia campus. The left wing includes the new innovative teaching spaces, while the right wing houses the auditorium.
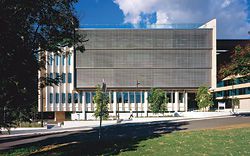
N°4 South-west elevation. The top-level terrace has become the venue for formal receptions.
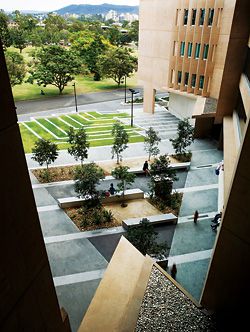
N°5 Looking down from the lobby into the courtyard at the centre of the V-shaped plan.
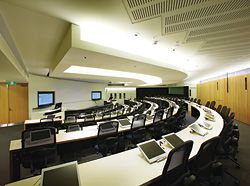
N°6
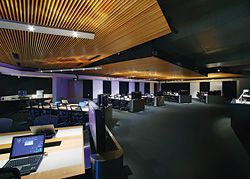
N°7N°6,7 The Advanced Concept Teaching Space (6) and Collaborative Learning Centre (7) boast personal pod settings and draw in students from other parts of the campus.
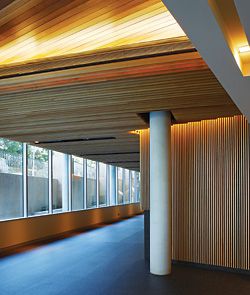
N°8
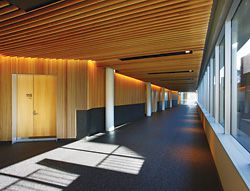
N°9 N°8,9 Timber-battened corridors bring RKA’s domestic work to mind, while dampening the sounds of students congregating.
Opened for business in July 2008, the University of Queensland’s new building General Purpose North 4 is a fine addition by Richard Kirk Architects and ML Design to a suite of recent architectural works delineating a new edge to the St Lucia campus. Read across the campus plan, these buildings together describe a cohesive if diverse generational iteration of the campus form that dates back – through layers of architectural projects that have enjoyed mixed critical success – to the initial 1936 scheme by Hennessy, Hennessy and Co, which placed the university’s key buildings around the Great Court.
In their review of GPN3 by Donovan Hill and Peddle Thorp, Antony Moulis and Sheona Thomson explored an analogy of the campus as a city in miniature (Architecture Australia July/August 2003). In many ways this is a productive comparison – opposing the planar figure of the university to the urban sprawl of Brisbane, looking at public and privileged space, and the operation between architectural and urban scales. But beyond all this, the university in plan (as both organizational and figural device) is an image of the university itself, which architects may endorse or question. As such, architectural work on campus inevitably conducts a critique of the campus plan figure and its consequences for view, scale, public space and so forth. The long and sometimes tortured process of realizing a new building thus affords the university a moment of reflection and an opportunity to either assert or address its values.
GPN4, recently named the Sir Llew Edwards Building in honour of the university’s former chancellor, endorses several of the positions assumed by its neighbour GPN3. This earlier project recovered the western traces of the monumental arc suggested by the university’s original buildings. Following the line of Campbell Road, it controls the line of the core, roughly hexagonal, campus centre and further frames the monumental Forgan Smith Tower, while at the same time making overt gestures towards the city and surrounding land forms.
Where GPN3 advanced the lines of the masterplan, recalling the materiality and composition of the university’s original works and defining the ceremonial entry along the face of Forgan Smith, GPN4 explores these links visually – visual permeability and the manipulation of framed views relate the new building to other major architectural works on campus.
GPN3 is not the only precedent for this approach to the campus and the image of the university. Like the buildings accommodating the Institute for Molecular Bioscience (Daryl Jackson Architects) and the Queensland Brain Institute (John Wardle Architects and Wilson Architects), GPN4 deploys a contemporary, plan-driven formal vocabulary to signal connection and distance from preceding generations in the university plan. The building uses extensive glazing to maximize views and minimize the mystery of the work done therein. Concrete panels cast in situ recall the university’s defining sandstone.
In addition, and like these other buildings, the commission for GPN4 went to the RKA and ML Design following a limited invited competition. Several times now this process has exposed the university to fresh ideas, offering it a chance to revise its own views of the campus development with the advice of a number of architects. It is also a mechanism for retarding the onset of habitual architectural responses to its design briefs. The university sees this as a chance to develop itself as a client and to let its architects explore project parameters in an unpredictable way. The process appears to work to everyone’s advantage, but to the university’s most of all.
To the building’s organization: two arms pivot around a vertical circulation point forming a V-shaped plan, echoing but not mimicking the plan form of GPN3 and lending scale to the ceremonial entrance to the Great Court through the Forgan Smith Tower. One arm of GPN4 terminates with a view towards the western hills in the distance; the other faces south-west and across the university’s front lawn. The Forgan Smith Tower is accorded the greatest visual status in this scheme, the architects reinforcing through observation the tower’s symbolism as a defence of the university’s history and traditions. All the while, GPN4 breaks down the barriers of that tradition and offers a greater degree of transparency to connect university and city.
The best time for GPN4 in this respect is early evening, when it is still bustling with students and illuminated throughout. Extensive and sensitive use of coloured lighting and tinted glass plays an important role at this moment.
The building’s main occupant is the university’s semiautonomous Institute of Continuing and TESOL Education, ICTE (pronounced Ice-T), which provides intensive language training for prospective university students. (TESOL refers to Teachers of English to Speakers of Other Languages.) On levels three to six, a series of small seminar rooms accommodate this substantial, and for the university lucrative, teaching operation, with administrative offices, staff space, specialist language teaching facilities and resource rooms intelligently dispersed throughout the plan.
Levels one and two boast two innovative, technology-intensive teaching spaces, the Collaborative Learning Centre (CLC) and the Advanced Concept Teaching Space (ACTS). These draw students in from other bases on campus. Centrally booked rather than dedicated to the ICTE teaching program, the CLC and ACTS tend to attract courses from business and the social sciences, a reflection of the institutional geography to which GPN4 relates.
These rooms place traditional didactic needs alongside those of collaborative pedagogical models, and are prized by the university as world-class teaching spaces. Personal pod settings for each student allow for real-time feedback loops, group interaction and the recording of collaborative activities. These advances are both technological and architectural. But while the now-innovative teaching technology will tend inevitably towards obsolescence, the spaces are intended to survive and to be adapted to the needs of future advances in pedagogy and pedagogical technology.
Throughout the building, acoustic and material signals mark out circulation spaces with an ancillary function relative to the specialized teaching spaces off which they hang. On the first two levels, timber battening on the ceilings recalls RKA’s domestic work, and although they are not yet fully furnished to specification, the spaces are already thoroughly used as breakout areas by students. A visual signal, the timber also dampens down the noise of the several dozen students who congregate in these broad corridors ahead of lectures and seminars, and provides a comparatively quiet zone near to the main foyer and circulation.
Material prompts are also found in the vertical circulation. While the south-west-facing, top-level terrace was claimed immediately as the university’s premier venue for formal receptions, close attention to detail and finish throughout the major stairwell, combined with unparalleled views, renders the upper landing and foyer space a close second.
So does GPN4 afford the University of Queensland a moment of critique, or endorsement? What becomes of the campus plan figure after its intervention? As an institution, the university itself is presently finding its way back to core disciplines after a decade-long detour across a sometimes-rough terrain of managerial rationalism. In that time, it has taken a leading role in the scholarship of teaching, and not at the expense of its research capacity and its commercialization. Read in plan, at the scale of the campus, GPN4 speaks to these adjustments. It invokes the university’s origins at St Lucia, views and scale relations pointing to a tradition tied to the founding scheme that it seeks to protect. But as much as it enforces the university’s boundary and recalls the past, it looks outward, introducing in its transparency a reflection of ICTE’s own role on campus, outside the traditional academic disciplines. RKA and ML Design have presented UQ with GPN4 for keeps, and as such add to an image of the campus that will in turn, and shortly, be itself subject to reflection as new building works press on.
Dr Andrew Leach is an ARC Postdoctoral Fellow in the School of Architecture at the University of Queensland.
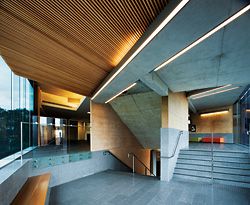
N°10 Circulation spaces have been detailed thoughtfully for inhabitation as well as robustly for movement.
GENERAL PURPOSE NORTH 4, UNIVERSITY OF QUEENSLAND
Architect
Richard Kirk Architects and ML Design—RKA: design architect Richard Kirk, project architect Glen Millar, project team Brendan Pointon, Andrew Drummond, Fedor Medek, Mark Spence, Mark Kennedy, Chloe Comino, Evan Atkinson; MLD: project team Robert Keen, Nanette Saunders
Structural, civil and facade consultant
Bornhorst and Ward.
Hydraulic, mechanical and ESD consultant
Norman Disney and Young.
Electrical and lift consultant
Connell Wagner.
Quantity surveyor
Davis Langdon.
Landscape consultant
EDAW.
Acoustic consultant
ERM.
Fire engineer
Bassett Consulting.
Access consultant
John Deshon.
Photography
1, 3, 4, 6–9 Aperture
5, 10 Patrick Bingham-Hall

