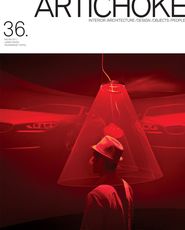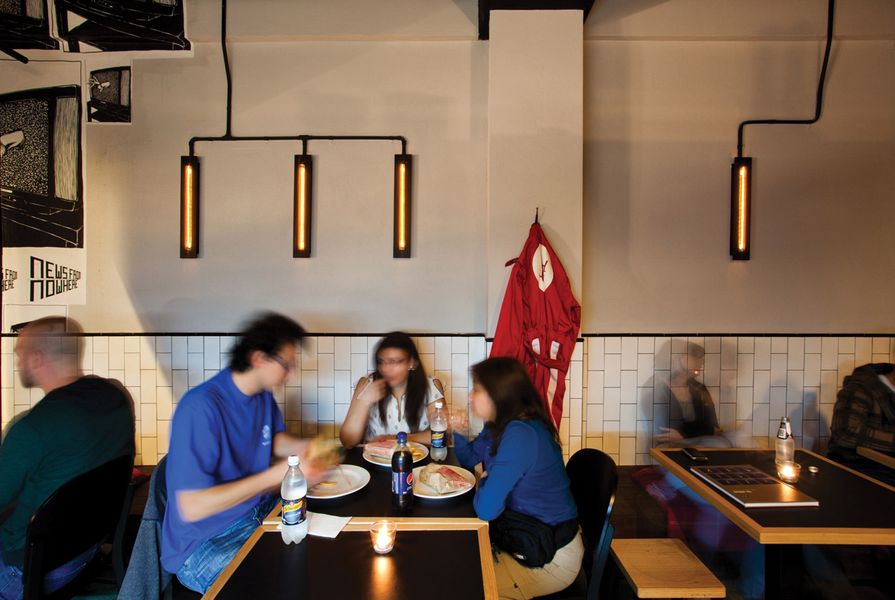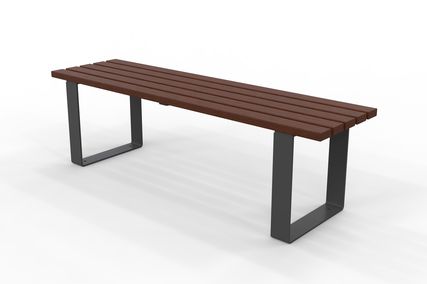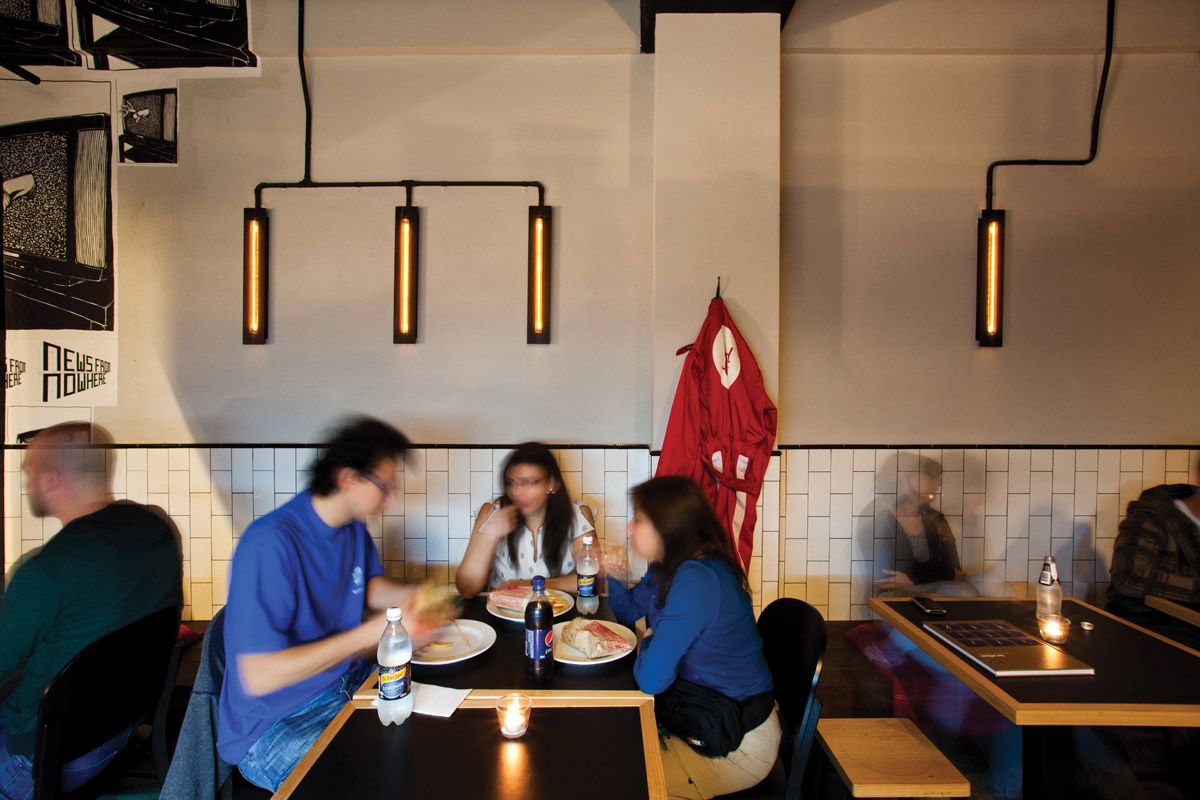Fast food restaurants are normally characterized by golden arches, brightly coloured plastic, pack-’em-in-style seating and easy-to-wipe surfaces. Grill’d, the Melbourne-born burger company known for its healthy take on burgers, has turned this idea of fast food being devoid of taste and design on its head.
The new store in Darlinghurst, Sydney, represents a further evolution of the Grill’d brand. Hassell’s design concept was “insertion,” with the design team seeking to create a sense of one physical object being brought to the site and added to the shell of the building. Several features of the existing space were protected and maintained in the new design, in order to keep a distinctly local identity for the store, a staple across the Grill’d stable. Upon entry, the huge, open industrial doors are a nod to Sydney’s affable weather; these doors would never be open in a Melbourne winter, but this shows the growing breadth of the Grill’d chain interstate. The designers were continuously aware that Grill’d’s mantra is “not your usual burger joint” and have designed the space accordingly with none of the aforementioned fast food clichés.
A variety of seating options are available, including a communal table at the back.
Image: Brent Winstone
The seating options are varied, creating both a visual sense of energy for the waiting patron and a range of seating areas for those eating in. Street seating is provided to watch the scene on busy Victoria Road, large communal tables cater for boisterous groups, and quiet corners have been created for customers wanting to sit and eat undisturbed. The choice of materials adds a slick version of “homemade” to the space. Visual cues such as vases of thick greenery, metal water pitchers and ambient hurricane lights filled with candles remind the customer of the goodness and down-home nature of their burger. It’s a welcoming environment, but with an urban edge.
Renowned graphic design firm Fabio Ongarato Design (FOD) was charged with creating a range of paste-up graphics to be updated and refreshed periodically by pasting up fresh posters over the existing ones. This is a reference to the urbanity of music and event posters seen in laneways and streets. The result is a relaxed, unpretentious air.
Recycled timber incorporates essential functions such as ventilation grilles and lighting recesses.
Image: Brent Winstone
But the food really is the hero of this space. With the focus on fresh, fast food, it makes sense the kitchen is open and transparent. Customers can see their burgers being cooked to order using fresh ingredients – a key differentiator for the brand. The linear kitchen is clad with beautiful, dark recycled timber, a weighty counter that gives a further nod to the homemade. The recycled timber also neatly incorporates a variety of essential functional elements such as ventilation grilles for refrigeration and lighting recesses, while cutting down on new materials. The blackboard style menu wraps across the space and delineates the room from the front buzzing section to the quieter back nooks. This is definitely not your usual burger joint … thank goodness.
Products and materials
- Walls
- Academy Tiles black and white wall tiles. Dulux paint.
- Floors
- Concrete sealed with Parchem Durafloor. Recycled oregon timber from Australian Recycled Timbers.
- Furniture
- Aloe dining chair by Billiani.
Credits
- Project
- Grill'd, Sydney
- Design practice
- Hassell
Australia
- Project Team
- Meredith Nettleton, Robert Harper, Robert Backhouse, Scott Walker
- Consultants
-
Builder
Billings Long
Graphic design & signage Fabio Ongarato Design
- Site Details
-
Location
314 Victoria Street,
Darlinghurst,
Sydney,
NSW,
Australia
Site type Urban
- Project Details
-
Status
Built
Design, documentation 3 months
Construction 2 months
Category Hospitality, Interiors
Type Restaurants
- Client
-
Client name
Grill'd
Website grilld.com.au
Source

Project
Published online: 14 Dec 2011
Words:
Stephanie Williams
Images:
Brent Winstone
Issue
Artichoke, September 2011




















