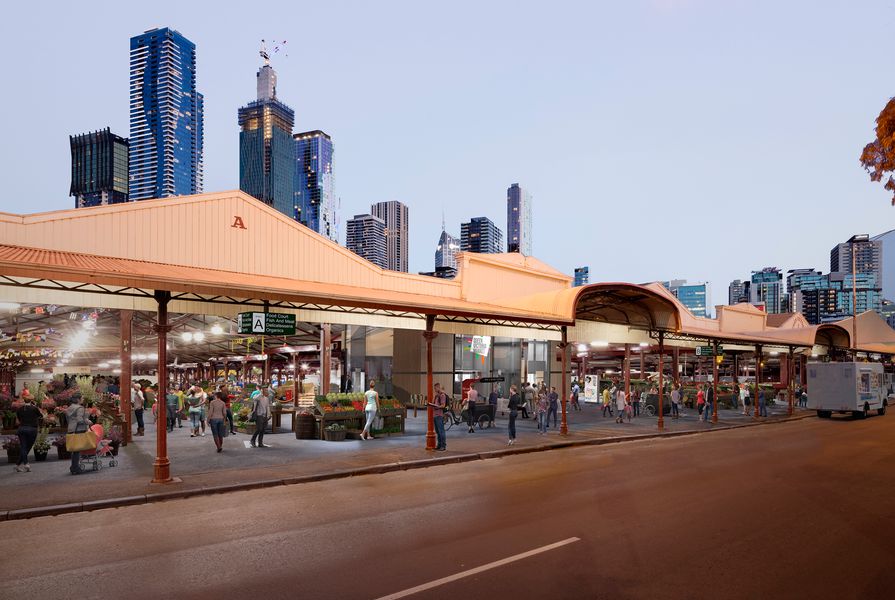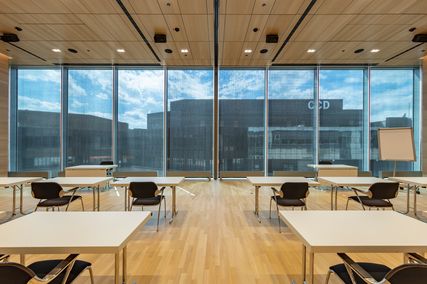The City of Melbourne has unveiled designs for Quarter 2 of the $250 million plan to restore and renew the Queen Victoria Market precinct.
The council worked with Grimshaw Architects, heritage consultants Lovell Chen and engineers Mott McDonald on the designs, which will see sheds A, B, C and D repaired, restored and rebuilt.
The Queen Victoria Market officially opened in 1878. Sheds A through to F were constructed that year but, at the time, the site included a number of preexisting structures.
According to the Victorian Heritage Register, “The Queen Victoria Market is of architectural significance for its remarkably intact collection of purpose built nineteenth and early twentieth century market buildings, which demonstrate the largely utilitarian style adopted for historic market places.”
The proposed renewal works concerning sheds A to D form part of Quarter 2 of the masterplan, which is bound by Peel, Queen and Victoria streets. The proposed works will retain the open-air trading floor character of the heritage sheds, accommodating fixed trading for fruits and vegetables and high-quality non-food goods.
Grimshaw Architects’ design will see a three-level basement structure with a part mezzanine floor constructed underneath the western sections of sheds A to D, which will be rebuilt like-for-like.
A section of the Queen Victoria Market Quarter 2 redevelopment by Grimshaw Architects.
The basement will provide back-of-house facilities for traders and car parking.
The eastern sections of the sheds will be repaired and restored to include improvements such as roof insulation, essential services such as power, water and better lighting.
Service and access cores will be grouped into two clusters and inserted at the western Peel Street end and in the centre of the sheds.
An amenities building containing toilets, a parents room, storage and an information centre will be built within Shed D at the end of the ramp.
The design of the new structures will draw from the existing market and will be made from natural timber, steel and glass.
Proposed customer amenities and visitor information centre of the Queen Victoria Market Quarter 2 redevelopment by Grimshaw.
“We have strived to develop plans that apply design principles which protect the market’s character and authenticity, while delivering modern infrastructure to ensure a better trader and customer experience and much needed sustainability measures,” said Melbourne lord mayor Robert Doyle.
“Retaining the market’s heritage and ensuring it thrives for generations to come is at the heart of everything we do.” The council applied for national heritage listing for the market in 2015. The Australian Heritage Council is currently assessing the application.
The City of Melbourne has lodged a heritage application to restore the shed and construct the basement. The designs are open for comment until 25 October.
In July 2017, Victoria’s planning minister Richard Wynne approved a planning amendment that paved the way for redevelopment of the Queen Victoria Market’s “Munro site” on the corner of Therry and Queen streets. Known as Quarter 4 in the masterplan, the redevelopment will include a residential apartment tower with affordable rental housing units, a hotel, and a community hub.
Quarter 1, bound by Queen, Victoria, Elizabeth and Sherry streets, will comprise the Dairy Produce Hall, Deli Lane and the Meat and Fish Hall.
Quarter 3, at the southern end of Peel Street currently occupied by the existing carpark, will include new public spaces for events and seasonal markets and a new Queen’s Corner building that will accommodate a visitor centre, an active retail street edge and public amenities.
In December 2016, the City of Melbourne announced Breathe Architecture would design a new market pavilion and an elevated greenhouse to accommodate traders during the redevelopment. The temporary pavilion is expected to open in late 2017.





















