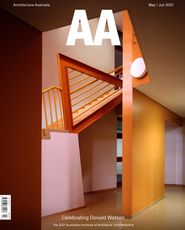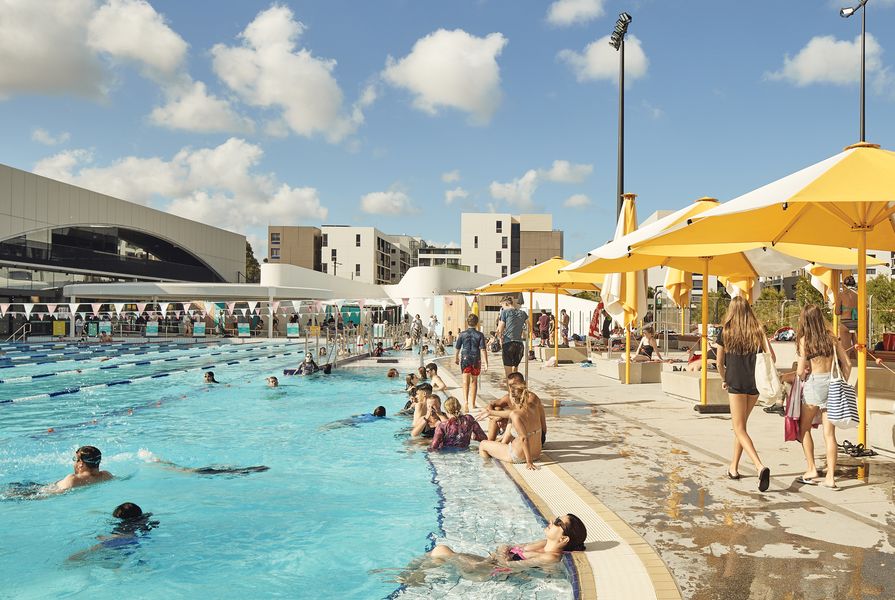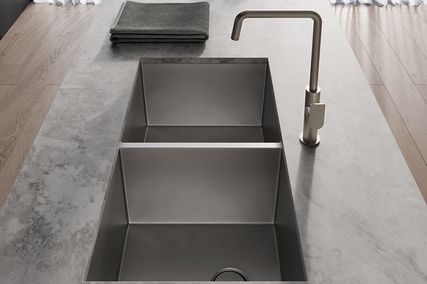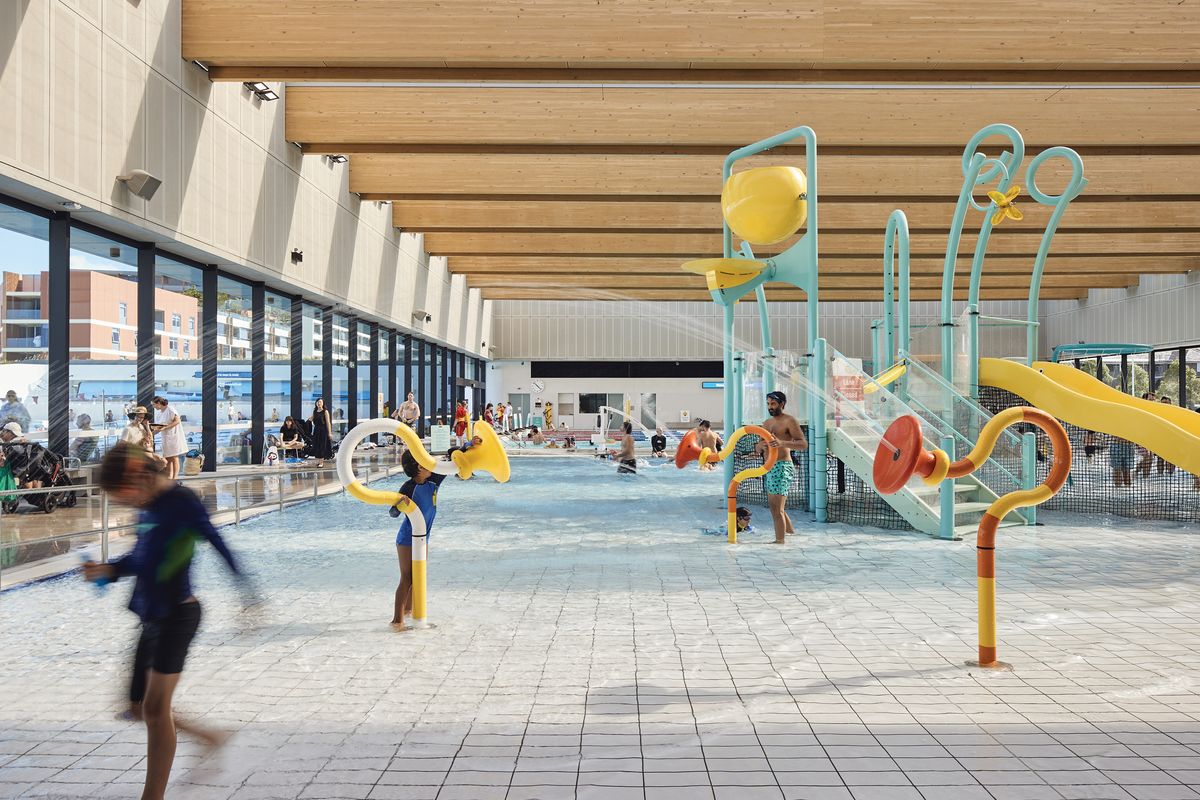We architects are hopeless romantics about ocean pools. I think we like the way they sit halfway between the constructed and the natural world. We build them in places that are already pool-like, adding a breakwall and a set of stairs. They are a collaboration with the landscape that is sadly lacking in so much of our architecture and infrastructure.
Now, think about indoor pools. My memories conjure up a hot fog of chlorine, a soup of Band-Aids and hair and the reverberating assault of kids squealing and macho swim coaches barking through their moustaches.
Between the beautiful ocean pools and the deplorable indoor pools there is a third way – the marvellous tradition of the outdoor public pool. Most country towns have one. I grew up near a town with a population of less than 4,000 and we had an eight-lane Olympic-size pool with diving boards and a water slide. It was built in 1938 and is still in use. In Sydney, the revamped Prince Alfred Park Pool, the gloriously 1950s-esque Botany Aquatic Centre and the friendly Fanny Durack Aquatic Centre in Petersham, among many others, give us access to something no one could afford by themselves. Public pools are acts of civic pride, just like a town hall or a library. They are the shared social capital that strengthen and equalize our communities, giving everyone the opportunity to swim, to read, to gather. The Gunyama Park Aquatic and Recreation Centre feels much more like these outdoor pools than either a wild ocean pool or the indoor pool it actually is (two out of three pools, plus the water play area, are indoors). Primarily, this is achieved with careful control of air and light, though the architectural detailing is careful and beautiful. The roof is constructed of large paired cross-laminated timber beams that disperse air slowly along their length with clear EFTE pillows in between. The result feels like being under a massive pergola rather than a roof. The air handling systems are successful in creating a much fresher feel. The upper floor contains a collection of charming rooms for gym equipment and yoga that are slick without being pretentious.
Through careful control of light and air, the two indoor pools and water play area take on the feel of a traditional outdoor community pool.
Image: Peter Bennetts
Gunyama Park is the newest in a series of big City of Sydney projects springing up around Green Square train station, supporting the revitalized suburbs of Zetland and Waterloo. Zetland sits east of Botany Road, which connects Sydney Harbour with Botany Bay along a line of low-lying ground that was once a series of swamps and dams. Old maps show that the site of the new pool was once occupied by Waterloo Swamp. A lot of human ingenuity has gone into keeping all the water that naturally collects here at bay. The proposal by Andrew Burges Architects, Grimshaw and TCL releases that water, metaphorically speaking, and allows something of the landscape of old Waterloo to appear again. The presence of something fluid, curvilinear and green is a lovely contrast to the hard and dry grid of apartment buildings that surround the park.
I visited on the first day of opening. There were people swarming around in every space. The two entries, one of which brings you from the playing field in through the cafe (the other picks up those that might be walking from the train station and the dense residential developments to the north) both bring you to a relaxed foyer space with couches and workspaces, which I immediately imagined full of working parents with laptops, waiting for swim lessons to finish. The spatial planning and wayfinding feels easy and natural. There are few direct lines of travel, and yet there is often a visual connection between where you are and where you want to be. The architects spoke of the way the edge between water and land undulates, creating harbours and headlands, and this idea seems to have been successfully translated from the competition-winning pitch to the finished facility. The change rooms are a variety of sizes within the headlands, allowing for families to change together, individuals to have complete privacy and school groups to get togged up all at once. They are arranged around “harbour” spaces where those who’ve arrived with swimmers on can disrobe discreetly. There has been a lot of thought put into the diverse needs of the whole community: swimmers and spectators, parents and children, extroverts and introverts, lap swimmers and those that just loll about like human dugongs; old, young, able and less able – they seem to have thought of us all. Beside the main indoor pool (which has a floor that can be lowered to make the water deep enough for water polo – fancy!) there is a set of bleachers, of a sort. They resemble more a collection of oversized children’s blocks, or an abstract piece of sandstone coast, but apparently the design is as much about wheelchairs and prams as it is about sculptural form. This is good design, where the complexity of considerations that have made the form are invisible and instead all we see is something appealing that is practical to sit on.
Visual connections guide visitors from exterior to interior and space to space, making wayfinding easy and natural.
Image: Peter Bennetts
Gunyama Park is a product of a design competition. It started with an open call for designs, submitted anonymously, and then the five shortlisted teams further developed their proposals. The jury was unanimous in selecting the winning design. Then, unusually for the City of Sydney, the building contractor was appointed immediately after the planning approvals to construct it under a Design and Construct contract. There is clear evidence of both of these procurement practicesin the finished building. Where the competition entry shows precast concrete cladding with variability in colour, the final building is clad in characterless fibre-cement panels, an obvious compromise that, sadly, does more to mimic the surrounding apartment buildings than contrast with them. Every building will have to resolve aspects of the design as it moves through documentation and construction; however, this project had the protection of the design integrity process within the City of Sydney Competitive Design Policy. Changes to the essence of the design, particularly those noted in the competition jurors’ report, are not allowed, unless the jury agrees that a proposed change improves rather than detracts from the design. So, the building retains much of the charm of that competition design. The landscaped earth that is pushed up against the external walls, the light and delightful EFTE roof, and the undulating harbours and headlands are all clearly expressed in the final building.
Opening day had a party vibe. There was such a mix of people using the facility, tracking wet footsteps from pool to cafe, trying to feel centred in their yoga class while tourists in our street clothes gawked at the building. Sydney mayor Clover Moore sat at one of the outside tables, having completing her official opening duties, and people dropped by to thank her while the architects stood by anonymously and the staff moved around as if the place had been open months, not minutes.
The centre represents a significant investment in this community, having cost just over $100 million. But the value will be felt for a hundred years or more – like all those Olympic-size pools built so long ago that are still used and loved.
Credits
- Project
- Gunyama Park Aquatic and Recreation Centre
- Architect
-
Andrew Burges Architects and Grimshaw with TCL in collaboration with the City of Sydney
- Project Team
- Andrew Burges Architects project team: Andrew Burges, Chris Mullaney, Gero Heimann, Louise Lovmand, Isabell Adam, Min Dark, Eric Ye, Lucas MacMillan, Alex Wilson, Charles Choi, Regan Ching, Cameron Deynzer, Grimshaw project team: Andrew Cortese, Michael Janeke, Nard Buijs, Marcel Press, Robert McFee, Tom Vandenberg, Elena Lucio Bello
- Architect
- Grimshaw Architects
Australia
- Landscape architect
- TCL
Australia
- Architect
- Andrew Burges Architects
Surry Hills, Sydney, NSW, Australia
- Consultants
-
Acoustic engineer
(stage 4) Marshall Day Acoustics
Aquatics consultant Calibre and EIC Activities
BCA and DDA consultant BCA Logic
Builder CPB Contractors
Civil engineer CJ Arms & Associates
ESD and facade engineer Surface Design
Geotechnical engineer Douglas Partners
Mechanical engineer BRT Consulting
Signage and wayfinding Extrablack
Structural engineer Taylor Thomson Whitting (TTW)
Structural, lighting and acoustic engineer (stages 1–3) Arup
- Aboriginal Nation
- Built on the land of the Gadigal people of the Eora Nation
- Site Details
-
Location
Sydney,
NSW,
Australia
Site type Urban
- Project Details
-
Status
Built
Category Public / cultural
Type Community
- Client
-
Client name
City of Sydney
Website cityofsydney.nsw.gov.au
Source

Project
Published online: 26 Jul 2021
Words:
Lee Hillam
Images:
Peter Bennetts
Issue
Architecture Australia, May 2021
























