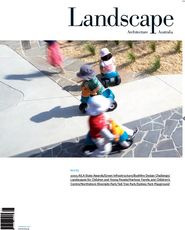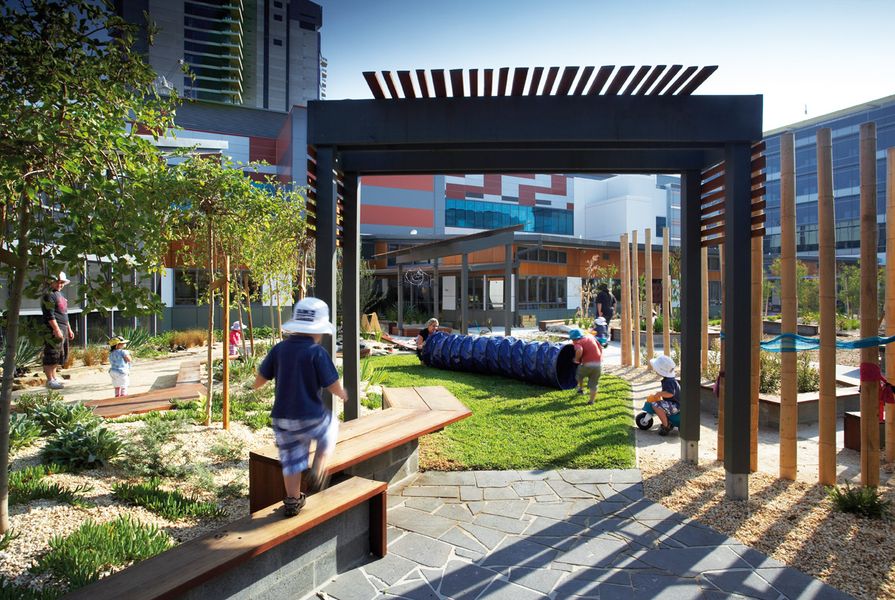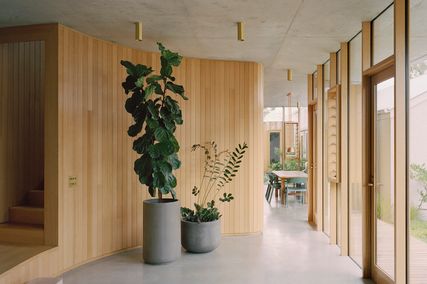Childhood has changed. The media is punctuated by articles describing how the act of caring for children a generation ago often involved throwing open the back door with a clear instruction to “go outside and play.” These kinds of accounts overflow with hours that disappeared at the local creek or up the neighbour’s tree. Stories like this stand in contrast to the current rhetoric about children’s postmodern experience in a world of total control and “bubble babies.” But is this really the whole truth? Today the commitment to the preschool-aged child is a highly contested and politicized realm that involves the community as well as the family. There are indications, however, of a shift back to some of the traditions of play in nature and learning through imagination rather than through a plastic reality. A Baudrillard-style landscape simulacrum stands in wait with a version of neo-nature (albeit a surveyed and controlled one) and is staking a place in Australia’s early learning environments.
The new Harbour Family and Children’s Centre in Melbourne Docklands is a facility that prioritizes nature-based learning – the classroom is configured outdoors and nature is the third armature in the student–teacher relationship. The vision of the City of Melbourne with VicUrban and Bovis Lend Lease, the project sits somewhat neatly into the instant city of the Docklands, inhabiting the rooftop of a supermarket and four-storey commercial building which, under other circumstances, would be another vast and vacant roof space.
Paths and tracks harness movement for running or riding.
Image: Andrew Lloyd
The exterior environment of the Harbour Centre is an impressive work. The 1,150 square metres of landscape, designed by Hassell and Children’s Landscapes Australia, is conceptualized as a series of pockets that fold through a sequence of horseshoe-shaped interiors. This weave of interstitial spaces provides an abundance of surveillance and pockets of repose and activation. It is based on research that suggests children position themselves in the environment to facilitate various kinds of play. These iterations of abstracted natural settings formally support group play and solitary play, and relate (or not) to particular age groups through various zones and speeds of activity.
The Harbour Family and Children’s Centre aims to cater to the growth in the Docklands area, where the child population has increased 447 percent in the last ten years. It fortifies a plan for access to long day care, occasional care and preschool programs, which support a community-based model that plays a significant role in the provision of child and family services by the City of Melbourne. The Harbour Centre has drawn upon the experience and research of Gowrie Victoria, which operates the centre, to provide a framework and to drive many of the philosophical components.
Systems for play are driven through the landscape’s ability to flex, produce and reincarnate while remaining robust.
Image: Andrew Lloyd
The project gives materiality to research, creating opportunistic play spaces and a changeable, user-specific landscape. At the Harbour Centre, children seek out nature-based experiences that are focused on tactility, sound, movement, visual proximity and perspective. These experiences then reflect themselves in the making of the child. In an everyday sense this means that the landscape is not a fixed thing. The programmatic systems for play are driven through the landscape’s ability to flex, produce and reincarnate while remaining robust in the hands of (up to) 150 children for fifty-five hours a week. Is there a more complex brief?
The design team has used a set of tested techniques to enhance non-prescriptive play – these are a collage of parts that aim to repeatedly awaken a young spirit. Interior spaces open onto the landscape sequentially. Mounding is used to direct the child’s engagement rather than more conventional and hierarchical elements that may be limiting or controlling. The pockets for the babies are softer than for the older children, with bamboo screening to disperse light and various textures for crawling. The three- and four-year-olds have a vigorous hose-down breakout space that leads to ambiguous zones that are open to interpretation, and soft-fall mulch areas for less structured play. Paths and tracks harness movement for running or riding and 150 species of trees are planted throughout, with not a plastic slide in sight! Decks wrapped around sandpits, pebbles and planting become stages for the imagination, while pergolas provide some screening and a dry creek bed allows for play with water and mud. Taking inspiration from the Stephanie Alexander Kitchen Garden Foundation, a garden is being cultivated by the children and already contributes to the centre’s nutritious daily menu.
The weave of interstitial spaces provides an abundance of surveillance and pockets of repose and activation.
Image: Andrew Lloyd
For landscape architects there is a need for caution about the trappings of the designer at play in the children’s realm – a fear that the work will be read in terms of aesthetics rather than as a working, educational place. The design work should not be seen as precious – the children are reconfiguring it all the time. Stones are displaced to form an imaginary campfire; mulch and sand are transported through the play space in the cause of an imaginary archaeological dig; seeds are planted, grown to fruit and then devoured. As a result the designers make comment on the change they can perceive in the space and the interactive culture of play. At the end of the day the lingering parents are another sure sign that everyone feels involved. And Baudrillard would approve of the one continual demand from the kids: more dirt!
Credits
- Project
- Harbour Family and Children’s Centre
- Design team
- Hassell
Australia
- Project Team
- Matthew Mackay, Sigrid Ehrmann, Jason Geralis, Aimee Pilven, Pe Yang Teng, Maree Conheady
- Design team
- Children's Landscapes Australia
Melbourne, Vic, Australia
- Consultants
-
Architect
Williams Boag Architects
Head contractor Living Landscapes
Hydraulic engineer Alexander & Associates
Irrigation Make It Wet!
Structural engineer Irwinconsult
- Site Details
-
Location
Docklands,
Melbourne,
Vic,
Australia
- Project Details
-
Status
Built
Design, documentation 36 months
Construction 6 months
- Client
-
Client name
City of Melbuorne
Website melbourne.vic.gov.au
Source

Project
Published online: 1 Feb 2010
Words:
Niki Kalms
Images:
Andrew Lloyd
Issue
Landscape Architecture Australia, February 2010























