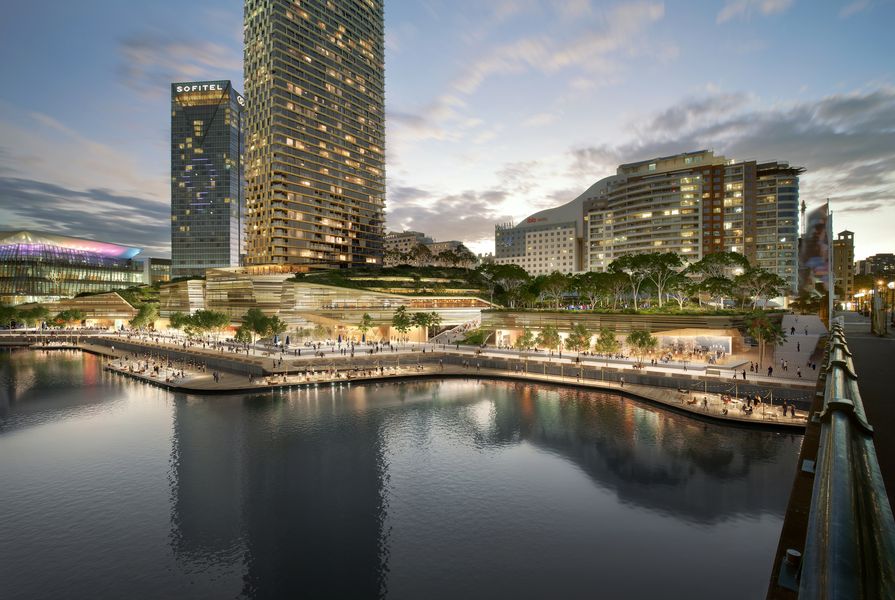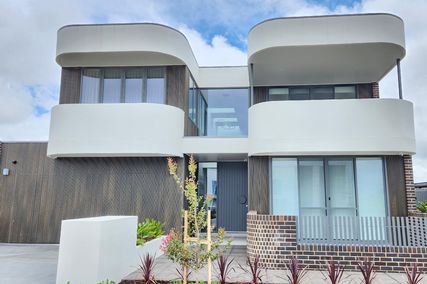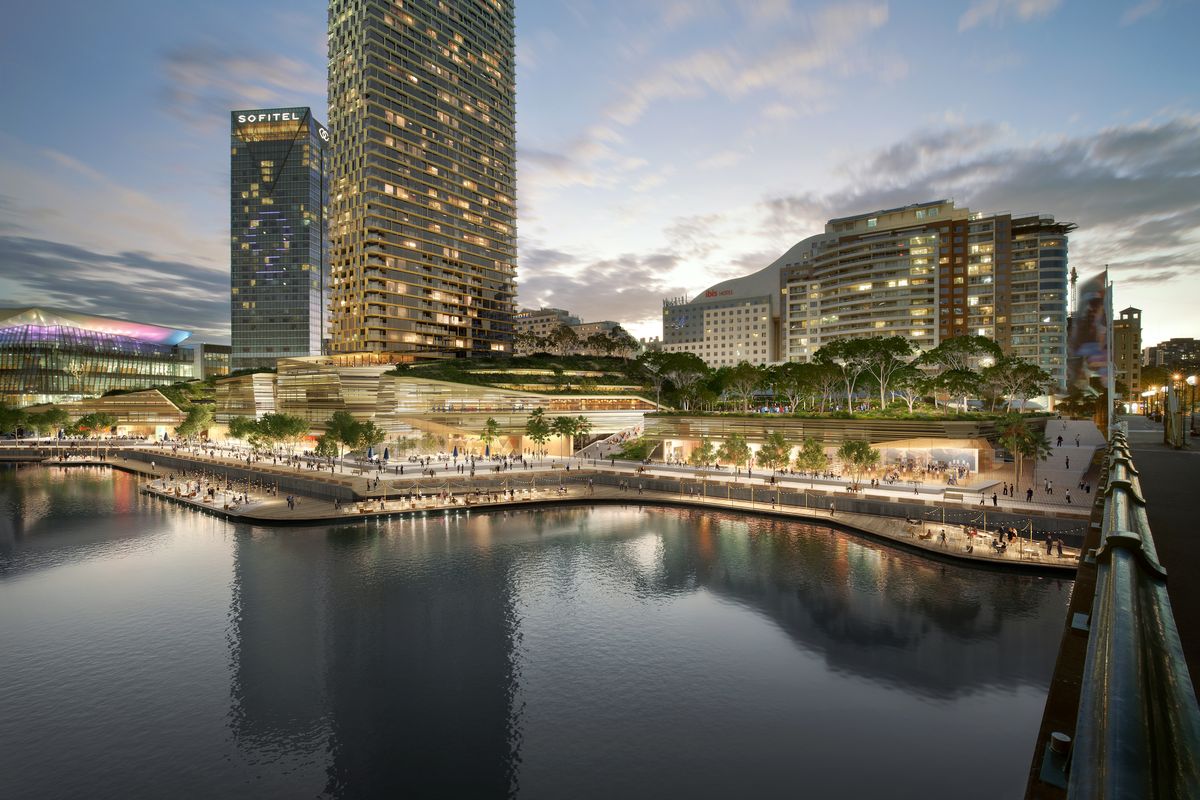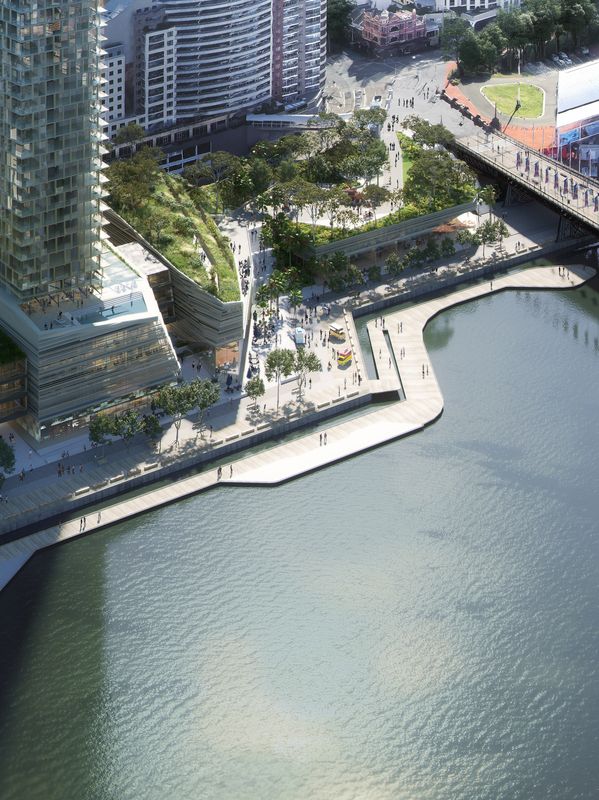Snøhetta and Hassell have won an international design competition for the redevelopment of the Harbourside shopping centre in Sydney’s Darling Harbour.
The redevelopment of the centre, which first opened in 1988, will incorporate retail, hospitality and entertainment tenancies, along with a 42-storey residential tower. There will also be upgrades to public spaces on the waterfront and a new public square connecting the development to Pyrmont Bridge.
The project has raised concerns since concept designs by FJMT were released in 2021, with the NSW planning department receiving hundreds of objections and the City of Sydney calling it an “effective privatization of public land.” The Independent Planning Commission approved the project in June, accepting that it would bring “significant socio-economic benefits,” while also calling for significant changes to the bulk and scale of the built form.
Snøhetta and Hassell’s design impressed the jury with its approach to the public realm. The design calls for a network of public open spaces featuring natural materials and vegetation, including Guardian Square at the centre of the development, which is envisioned as a neighbourhood park and community meeting place.
Harbourside redevelopment by Snøhetta and Hassell.
Image: Wax
Elements of Sydney’s natural landscape have been weaved into the design, which includes water features flowing through sandstone, terraces and productive gardens. The design also responds to the Indigenous heritage of the site, which served as an important gathering place known as Tumbalong for thousands of years. Daniele Hromek from Djinjama Indigenous Corporation is a consultant on the project, and helped open up an understanding of “connection to Country.”
“We are extremely proud of a design that acknowledges the historic sandstone escarpment landscape of Tumbalong, now known as Darling Harbour,” said Kaare Krokene, managing director of Snøhetta Australasia.
“This continues the tradition of shared public space, honouring the first nations Gadigal and Wangal people who saw this as shared country.”
Hassell principal Liz Westgarth said the design aimed to create “a place for all.”
“The landmark Sydney site has a long, rich, and layered history, which provides a unique context for world-class architecture and place-making to inspire future story creation,” she said.
Once complete, the centre will house 24,000 square metres of office space, 7,000 square metres of retail and 350 apartments. There will also be 10,000 square metres of public domain, including the 3,500-square-metre Guardian Square and a widened waterfront promenade.
Construction is expected to commence in 2023, subject to approvals.


















