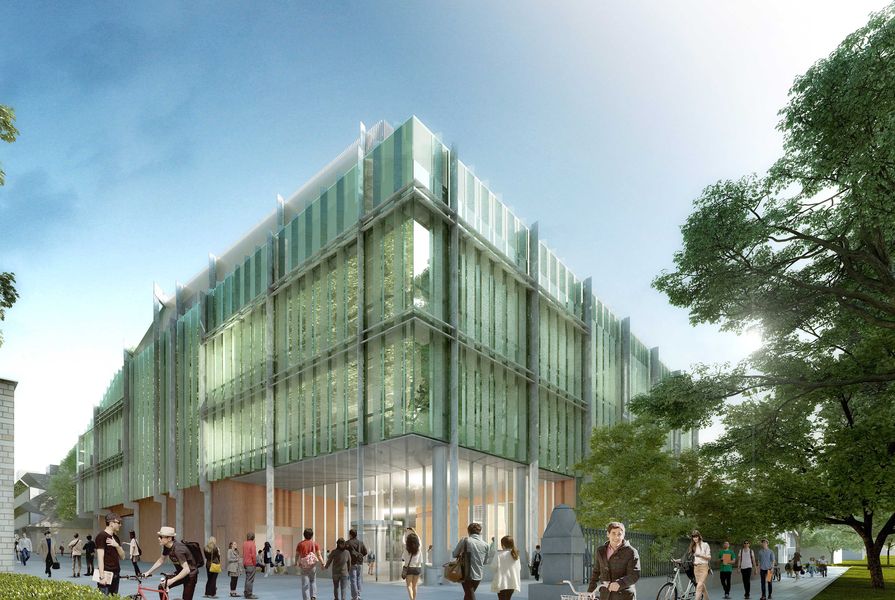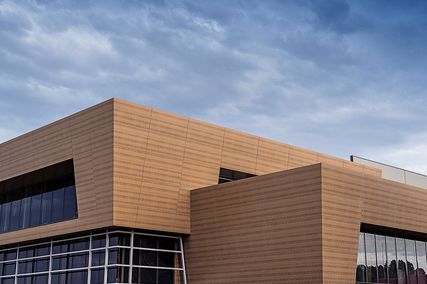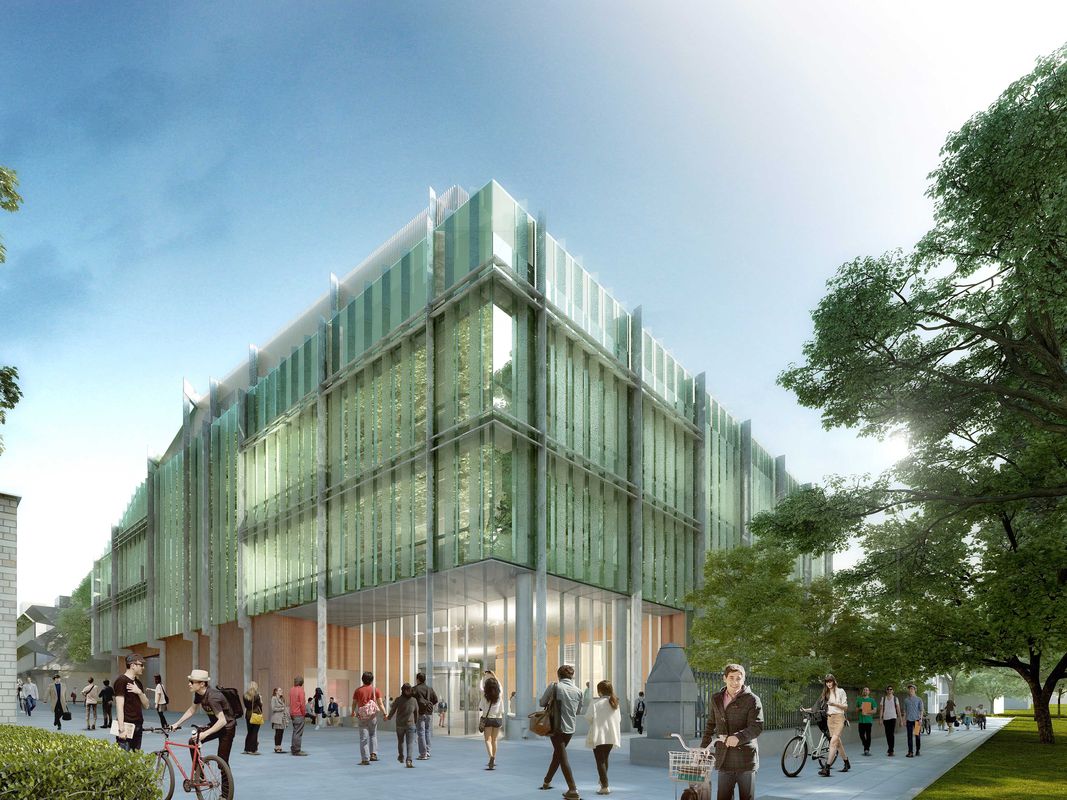Preparatory works are underway for the construction of a new biosciences precinct at the University of Melbourne’s Parkville campus that will, for the first time, bring the three faculties of veterinary and agricultural science; medicine, dentistry and health sciences; and science into “one cohesive precinct.”
The first part of the Western Edge Biosciences project is a Hassell-designed building that will house wet and dry teaching labs, a large “object-based” learning space and other formal and informal learning spaces. It will also be equipped to host multiple courses and allows several classes to run simultaneously within the same area.
A design statement from Hassell states that in bringing the three faculties together the building will provide an “active, flexible learning environment perfectly suited to the biosciences.”
The building has been designed to reflect the theme of bioscience throughout. A “symbolically rich façade,” featuring a series of coloured and textured fins and sunshades, has been designed to convey the purpose of the precinct. Inside, a “welcoming, natured-based design” incorporates timber-lined walls and a sweeping timber staircase that works to connect the informal areas.
The design aims to blends the building’s interior and exterior spaces. Stacked, rectangular spaces for formal learning will be located between the tree-lined Royal Parade and the circular geometry of the System Garden, a culturally and scientifically important landscape dating back to the university’s foundation in 1856. Fluid, casual areas will form a “seamless natural link” between the garden and formal learning spaces.
The building also includes a range of informal learning settings: from quiet, singular zones to interactive group areas and bookable rooms.
The landscape design references the university’s history by reintroducing “the geometry and focus” of the historic System Garden, which will be visible from the building’s informal areas.
Hassell’s design will also revitalize the Tin Alley/Royal Parade corner of the campus, making it a natural extension of the collaborative ground floor informal learning space, with its own small cafe and casual gathering spots.
A description of the upcoming precinct from the University of Melbourne states that it will be “a world-class precinct for biosciences teaching, research, and training. It will improve research performance and learning experience in the biosciences, and help train the next generation of bio scientists, vets, and doctors.”
The Western Edge Biosciences precinct is the latest in a flurry of new buildings and developments commissioned by the University of Melbourne in recent years, including Arts West by ARM Architecture and Architectus (2016), The Melbourne School of Design by John Wardle Architects and NADAAA (2014) and The Doherty Institute by Grimshaw in collaboration with Billard Leece Partnership (2013). Elsewhere, the university is redeveloping its veterinarian teaching and hospital facilities, designed by Billard Leece, at the Werribee campus and the John Wardle Architects-designed $105 million Melbourne Conservatorium of Music broke ground this week at the University’s Southbank campus.
Construction of Hassell’s Western Edge Biosciences building is expected to begin after October 2017, with completion of the precinct slated for 2019.


















