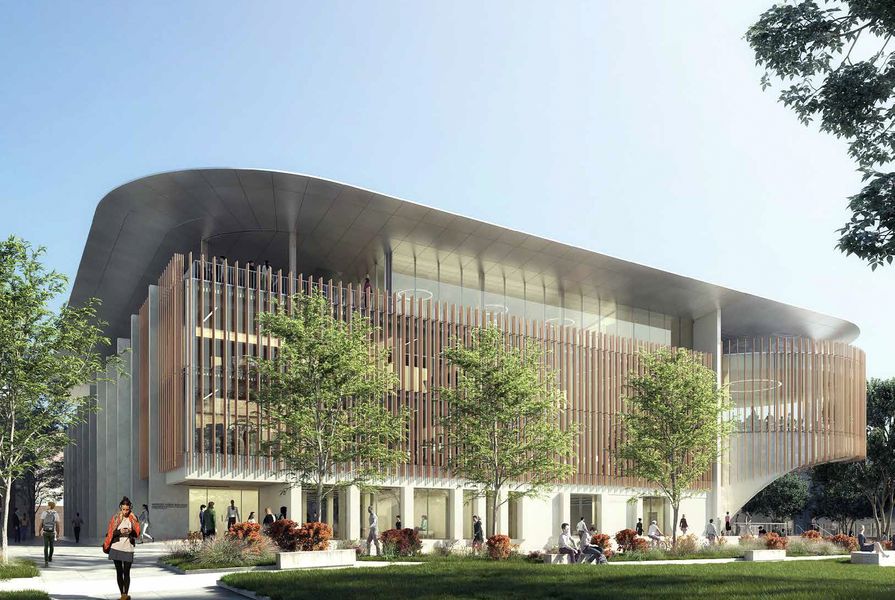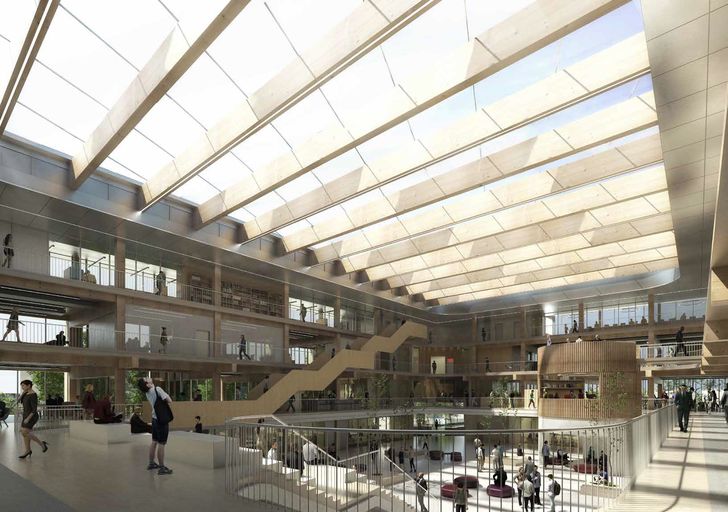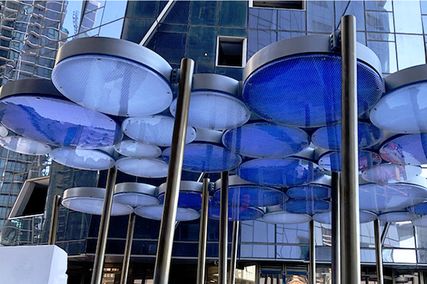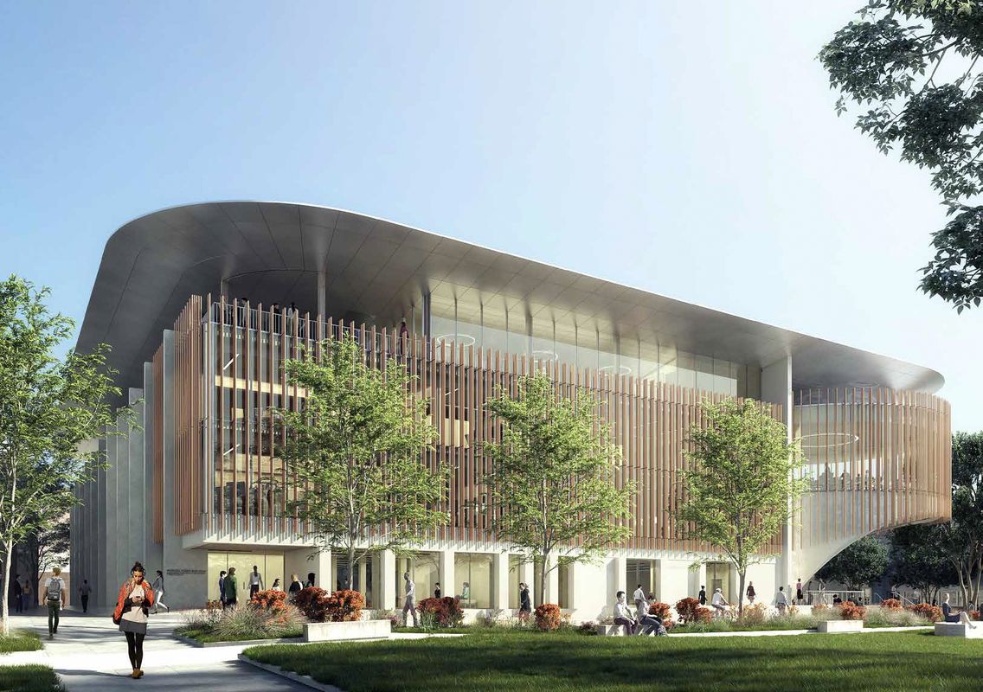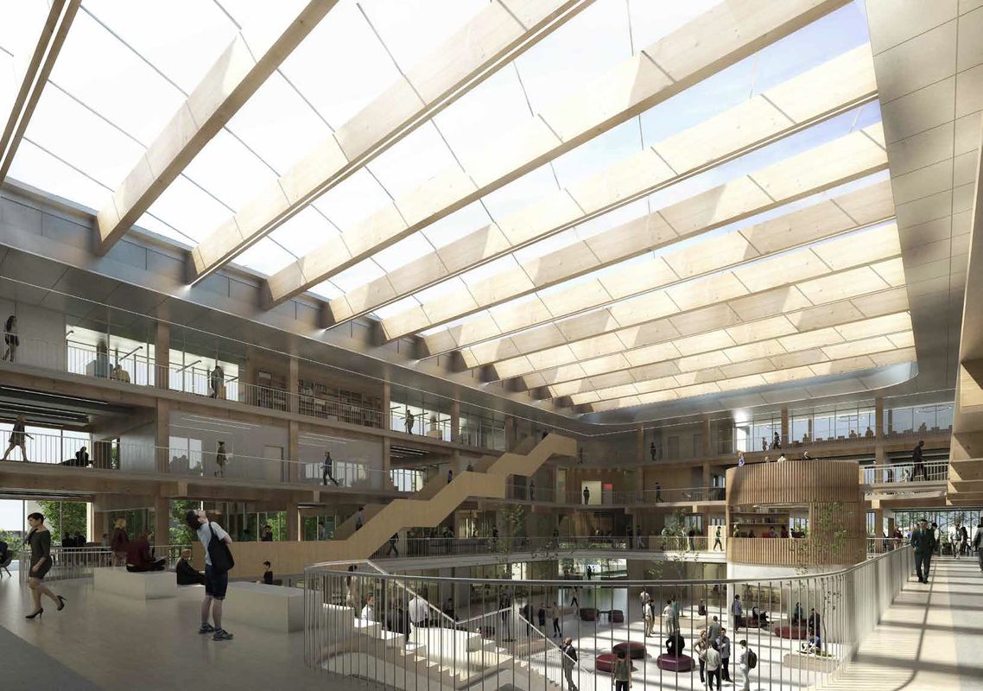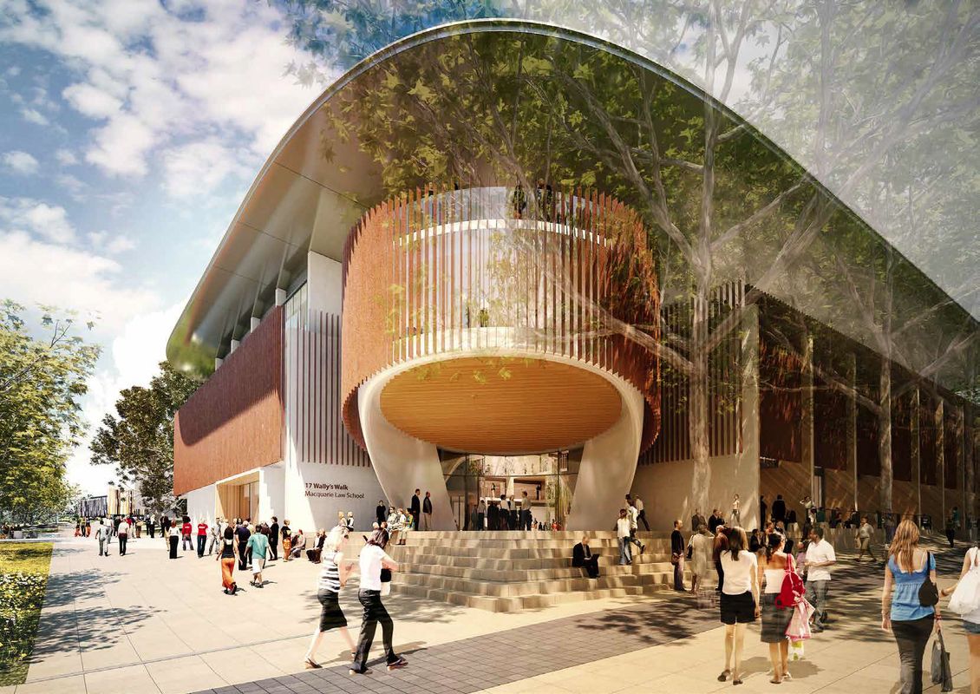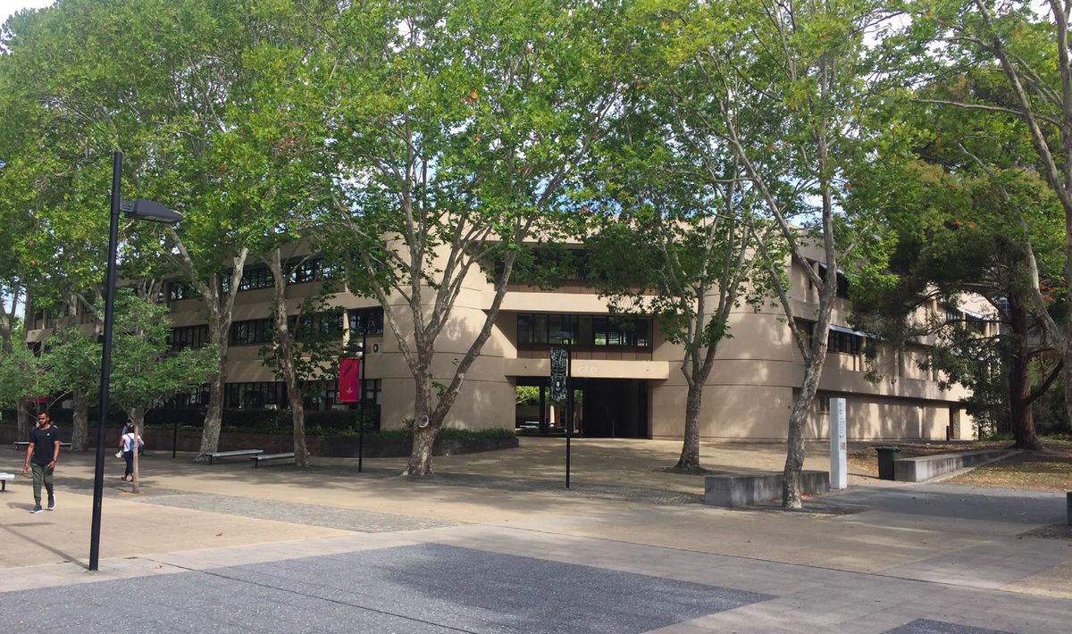A new law school building named after jurist and former Macquarie University chancellor Michael Kirby will be built at the heart of the university’s Macquarie Park campus, under a proposal before planning authorities.
The proposal will partially retain a 1980s off-form concrete building that currently sits at the site at 17 Wallaby Walk. The development will aim for maximum flexibility to cater for future changes.
Hassell has designed the four-storey building, which will be based around a full-height central atrium topped by a glazed roof with integrated photovoltaic.
“The adapted reuse of the existing structure extends the life of the building and re-purposes it to ensure it is future proof for years to come,” state the architects.
The new structure will be formed of cross-laminated timber, “further reducing the carbon footprint of the building while creating an environment that is warm, tactile and welcoming.”
Macquarie Law School Michael Kirby Building by Hassell.
Located at the junction of two primary thoroughfares, University Avenue and Wally’s Walk, the building will be prominent on campus. It fits into the university’s 2014 masterplan,
Which called for Wally’s Walk and the surrounding public domain to be enhanced, and the campus to be made more active and connected.
“The proposed facade design enables passive shading to the interior work space as well as allowing mixed mode for natural ventilation,” states Hassell. The naturally ventilated atrium allows better connection to the external environment to enhance user experience.”
Poking out into the atrium space at various of heights will be a series of “cantilevered atrium boxes,” which, along with a timber circulation stair and “atrium grandstand,” will contribute to an active, connected space.
The building’s ground level will contain teaching facilities and public amenities; levels one and two will comprise the law commons, academic workspaces and supporting spaces, as well as specialist law teaching and learning facilities; and the top levels will house office, event and meeting spaces as well as a terrace.
The development proposal is on public exhibition until 16 June.

