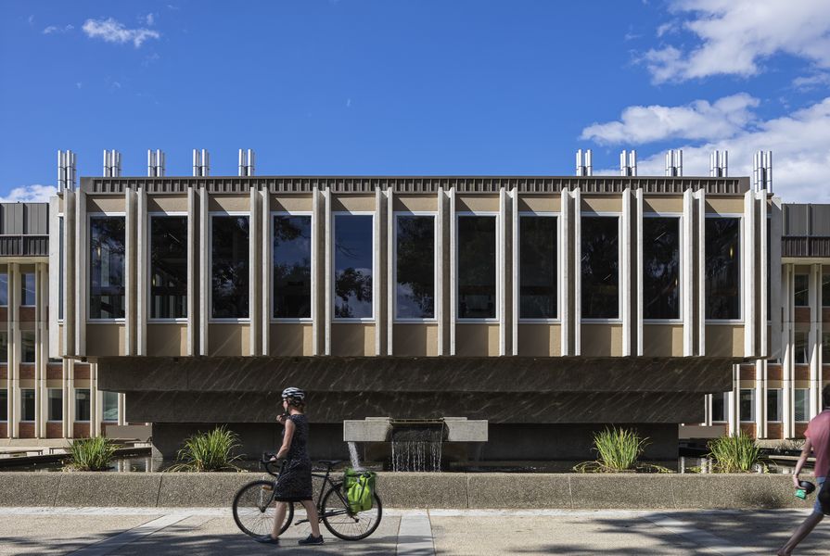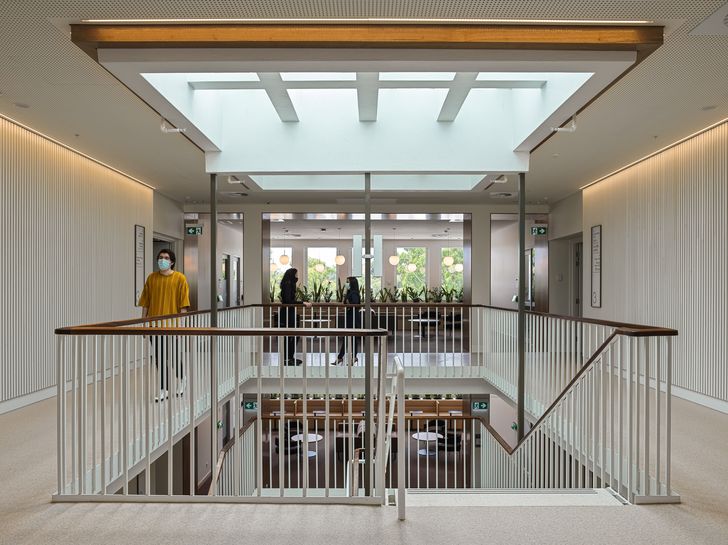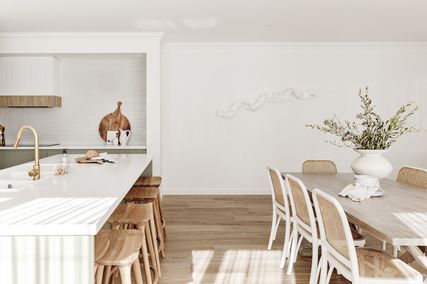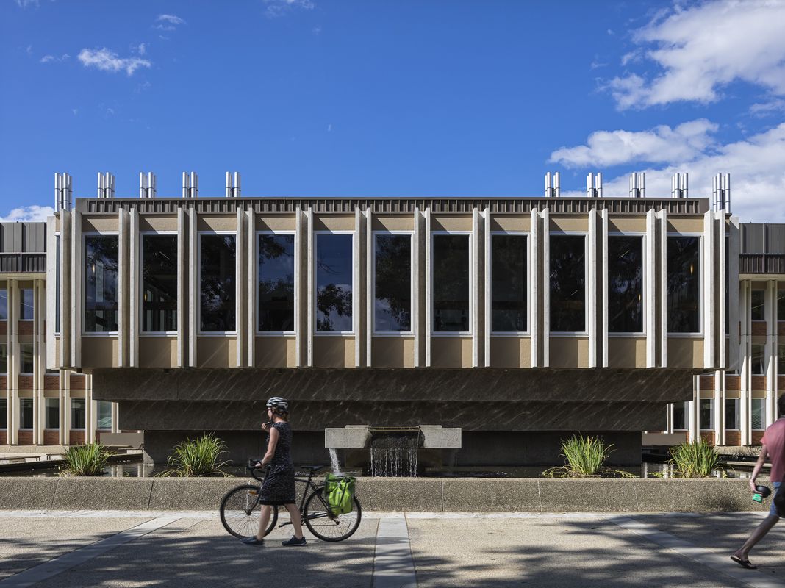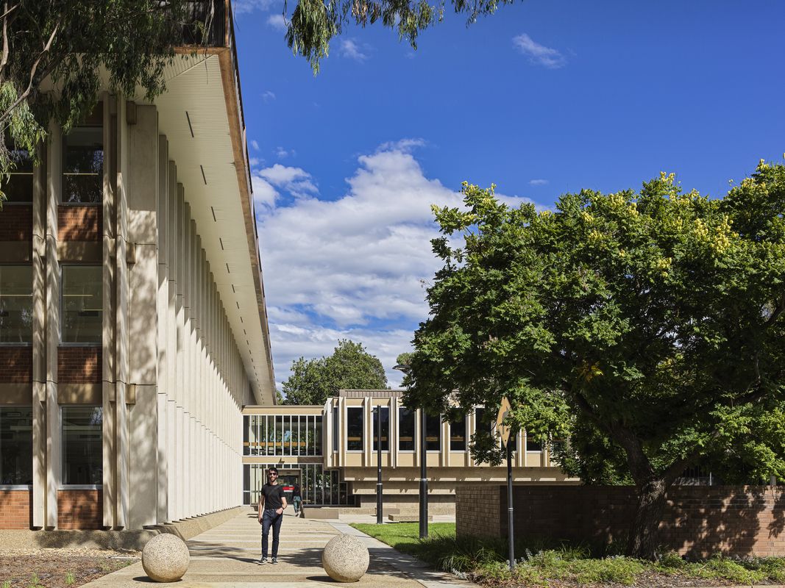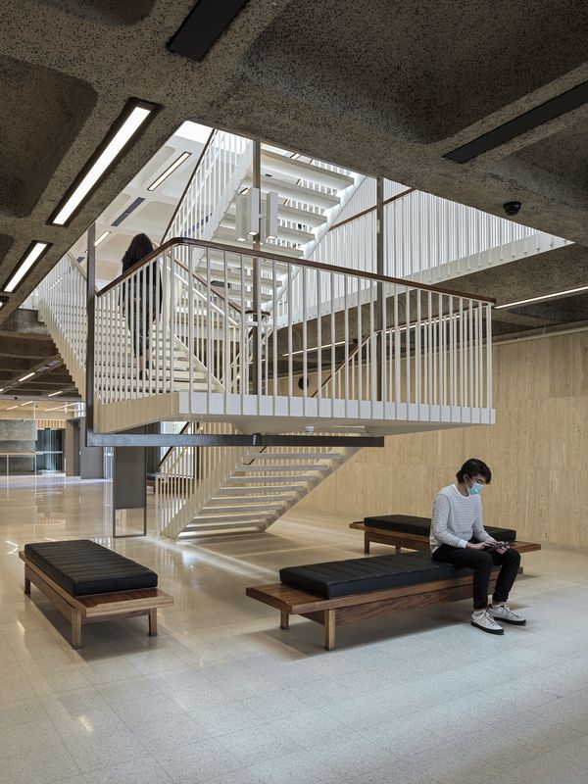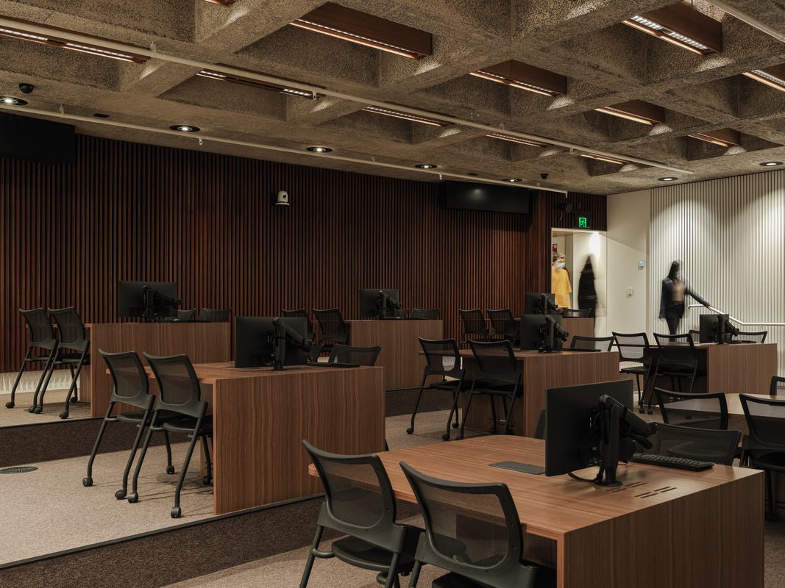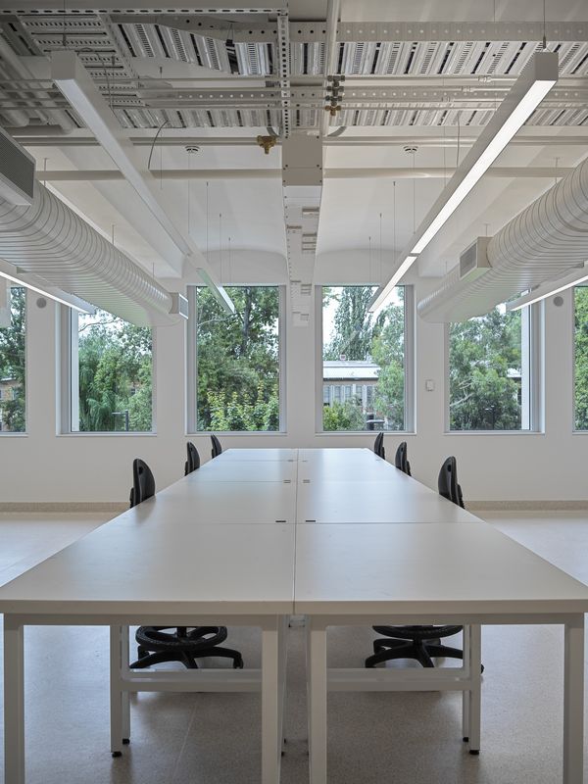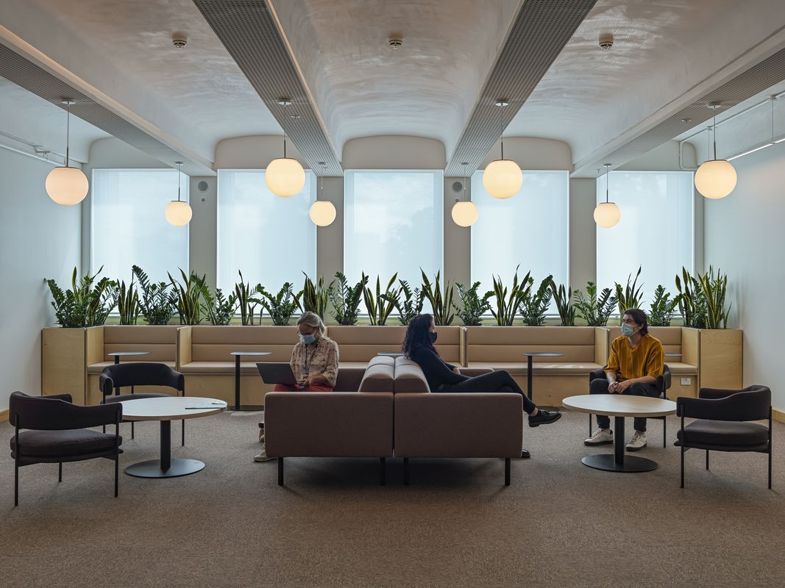Hassell has completed the refurbishment of a modernist education building at the Australian National University in Canberra.
The $75 million upgrade to the Birch Building, which now houses the School of Engineering, required an adaptive reuse approach, retaining some of the features of unique heritage value, like the precast facade and atrium stair, while improving the building’s performance and function.
Working within the existing envelope, the modernist expression of the facade has remained intact while new window components have been added to restore the building’s thermal performance. The architect worked closely with the university and the College of Engineering and Computer Science (CECS) to create a more sustainable design outcome with better and more flexible collaboration spaces while still celebrating the building’s history.
The Birch Building was originally designed in 1968 by Eggleston, MacDonald and Secomb - a practice responsible for the design of many key early buildings on university campuses across the country.
From the 1960s to the 2000s, Eggleston, MacDonald and Secomb’s reputation in educational buildings earnt it commissions at a number of tertiary institutions including the University of Melbourne, Monash University, La Trobe University, University of Newcastle, Caulfield Institution of Technology, Melbourne Teachers’ College, Ballarat TAFE and more.
The iconic staircase has been retained and modernized.
Image: Mark Syke
Hassell principal Mark Roehrs led the project’s team of architects, interior designers and landscape architects. Roehrs said the team understood the responsibility to “celebrate the unique heritage character of the building by developing a design that was sympathetic to the features and retained its character.”
As part of the refurbishment, the Hassell team restored an historic water fountain, to reinstate the “civic presence” of the building on campus. Inside, the iconic staircase has been modernized along with the Travertine-lined foyers. Partitions have been removed to improve sunlight, views and connections to teaching spaces, laboratories and workspaces.
“New collaboration and kitchen spaces surround and activate the central staircase to encourage students and staff to come together and exchange ideas at the heart of the college,” Roehrs said.
“We ensured essential building services risers and ducting would not detract from the beautiful arched beam structure from 1968. The original structure is expressed and celebrated in the light-filled spaces of the building perimeter.”
The refurbishment has ensured the campus assets can be used in more flexible and collaborative ways into the future.

