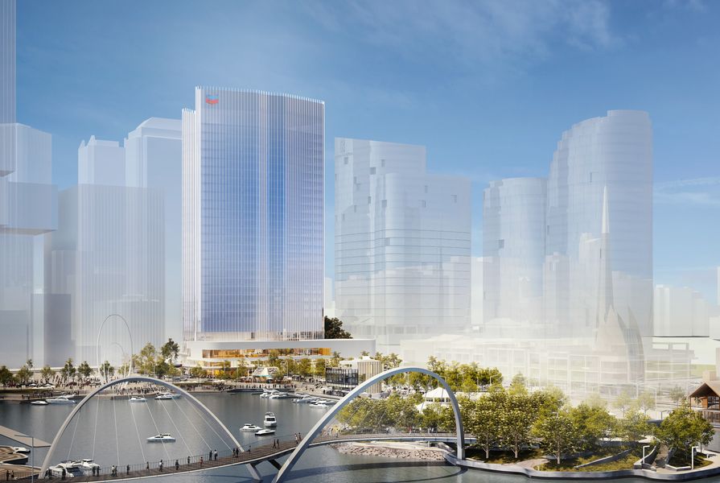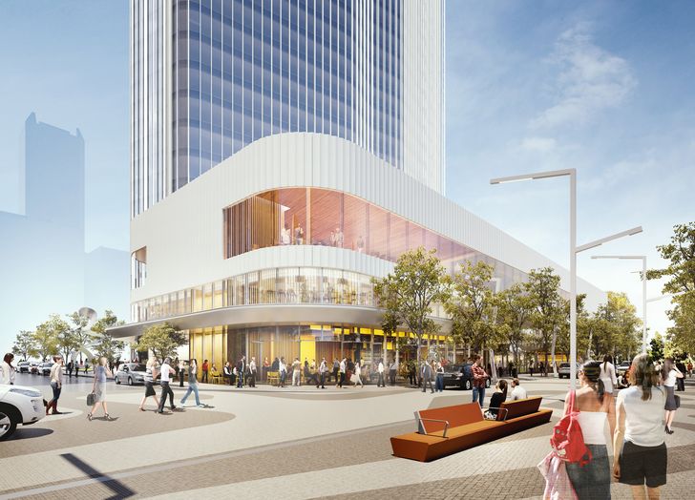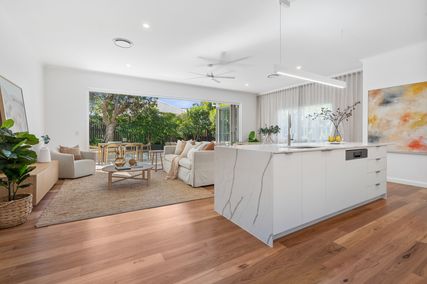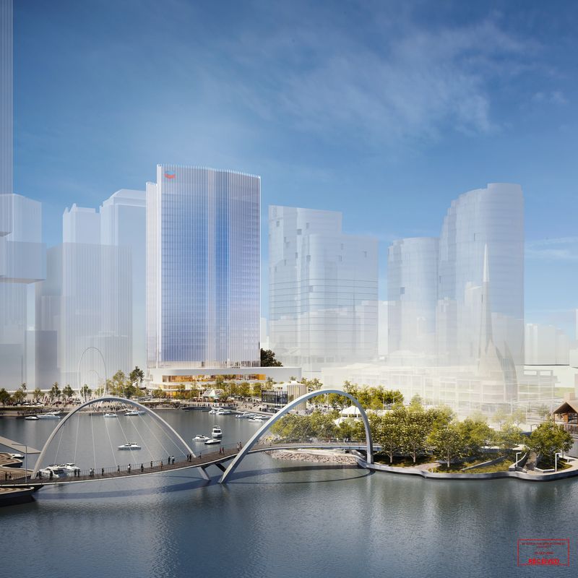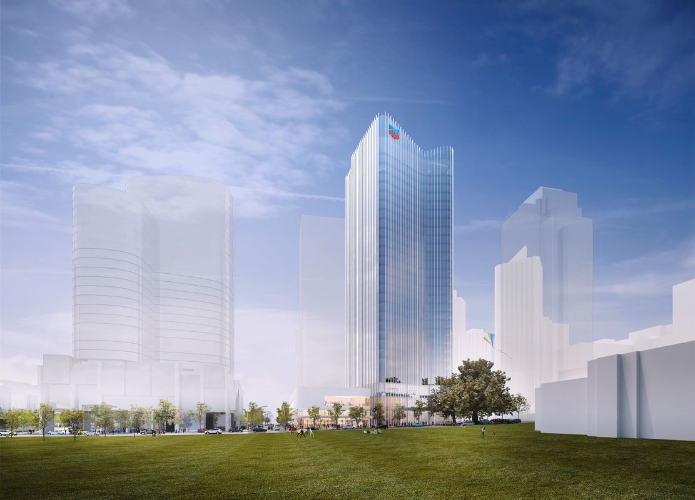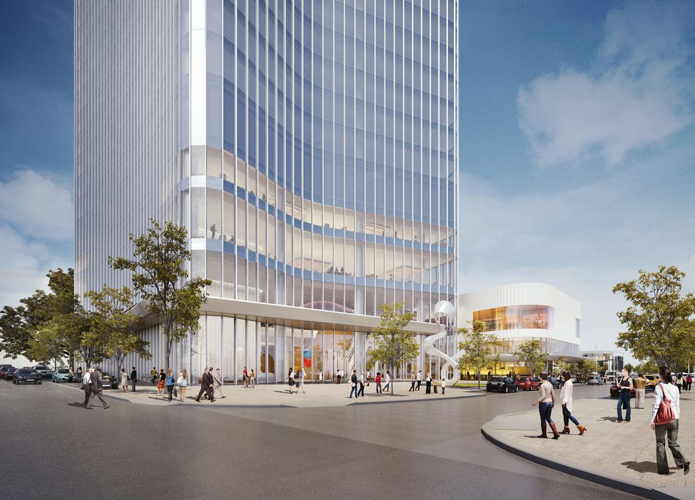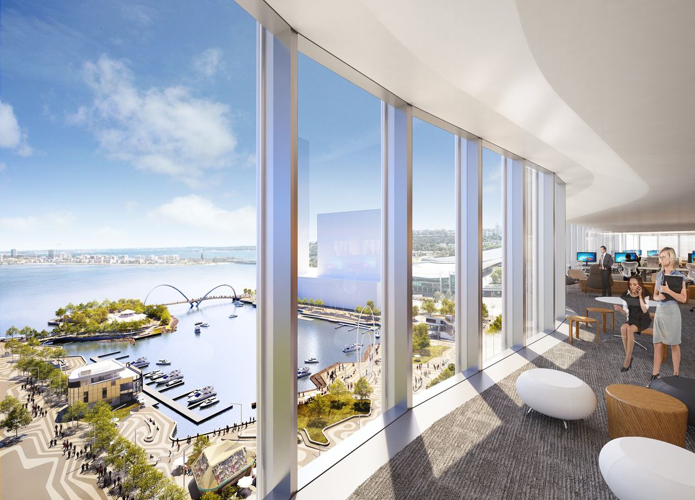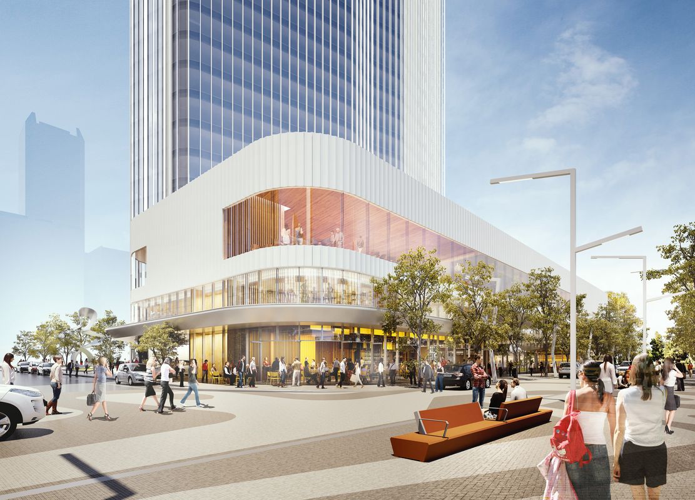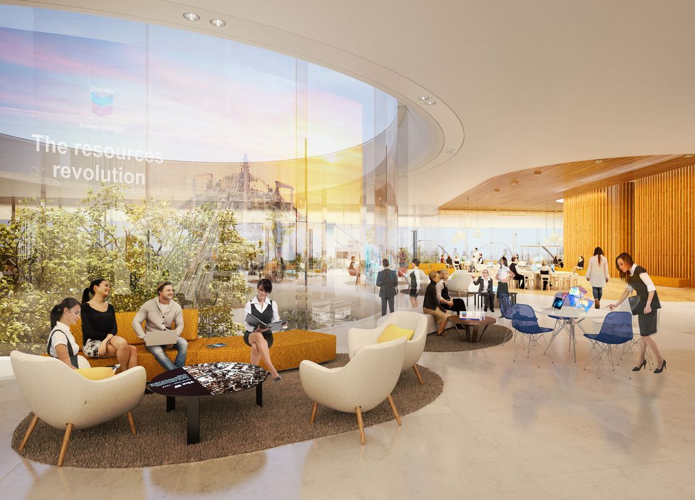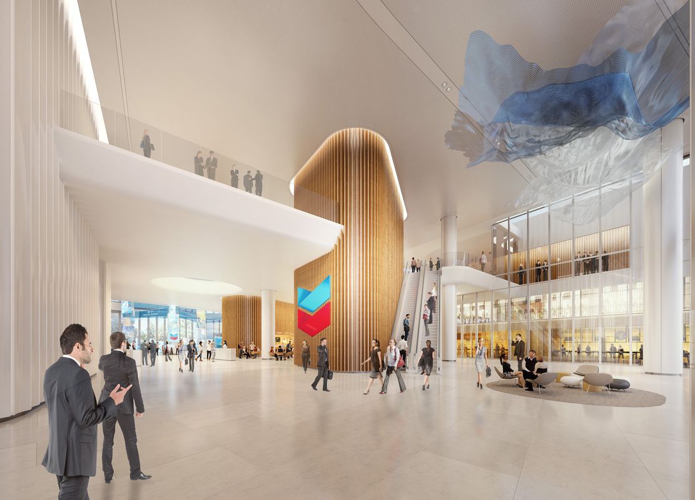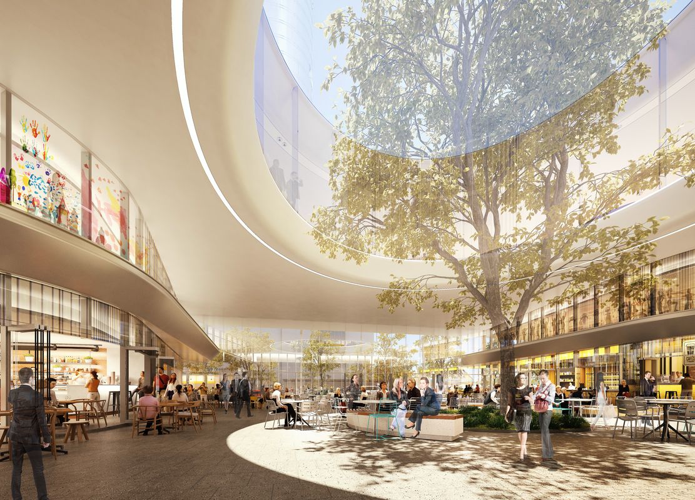Hassell has designed a 29-storey office tower for Perth’s Elizabeth Quay, which is being displayed for public comment.
The site is owned by the Australian arm of Chevron, the multinational energy corporation, which would be the main tenant of the building once complete.
The tower would have a net leasable area of 45,813 square metres, with retail, hospitality and childcare spaces and a gym located on the lower floors in the podium. A two-level basement would contain 148 car parks, bicycle parking and end-of-trip facilities.
The design includes a glazed façade with a “gentle curvature” across the built form, with the core located to the north to maximize views over the river. A three-storey podium would be penetrable by foot at ground level, with landscape architecture also by Hassell.
Chevron tower, Elizabeth Quay by Hassell.
Image: Hassell
The proposal joins a host of other major private developments planned for Elizabeth Quay, a major urban renewal precinct masterplanned by ARM Architecture. The public domain designed by ARM Architecture and Taylor Cullity Lethlean, was completed in 2016. Other private developments include: Rex Architecture’s Perth Plus office and luxury apartment complex, designed with executive architect Hassell, which will neighbour the Chevron site to the west; Kerry Hill Architects’ EQ West apartment towers, which includes a high-rise public art museum; and an apartment and hotel tower development designed by Cottee Parker. Most recently, ARM Architecture designed a speculative proposal for a public swimming pool floating on the Swan River.
Both the Chevron tower and the neighbouring Perth Plus towers are being developed by Brookfield Australia.
The Metropolitan Development Authority is seeking feedback on the proposal here until 24 October.
The Chevron tower is the second last private project to be designed in Elizabeth Quay. The remaining site, Lot 4, was purchased by CA and Associates in April 2017 for the development of a new commercial, retail, residential complex, which will also include a post-graduate education facility and short-stay student accommodation. The masterplan for the precinct also includes a nationally siginificant Indigenous Culture Centre.

