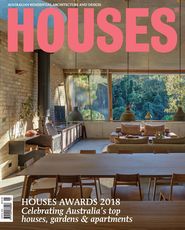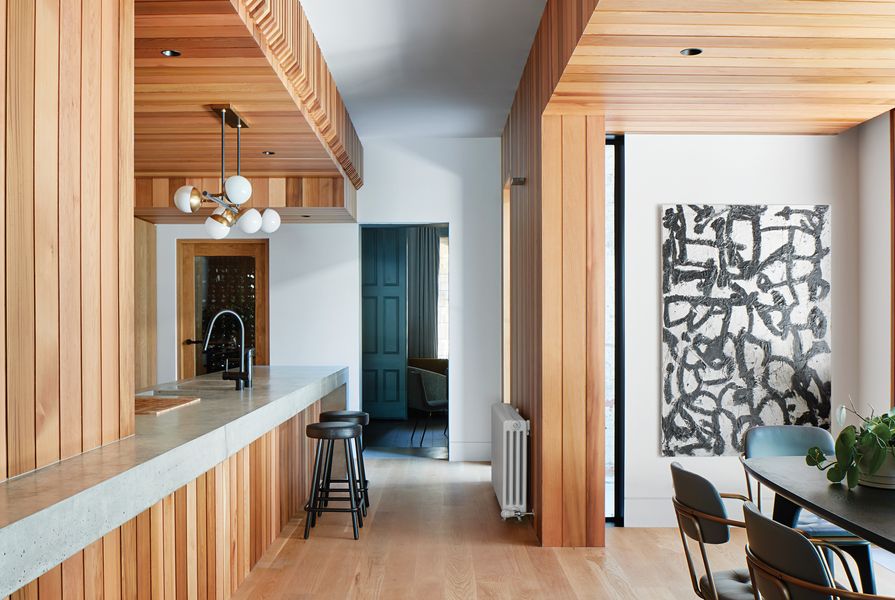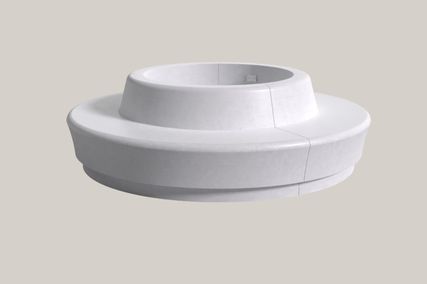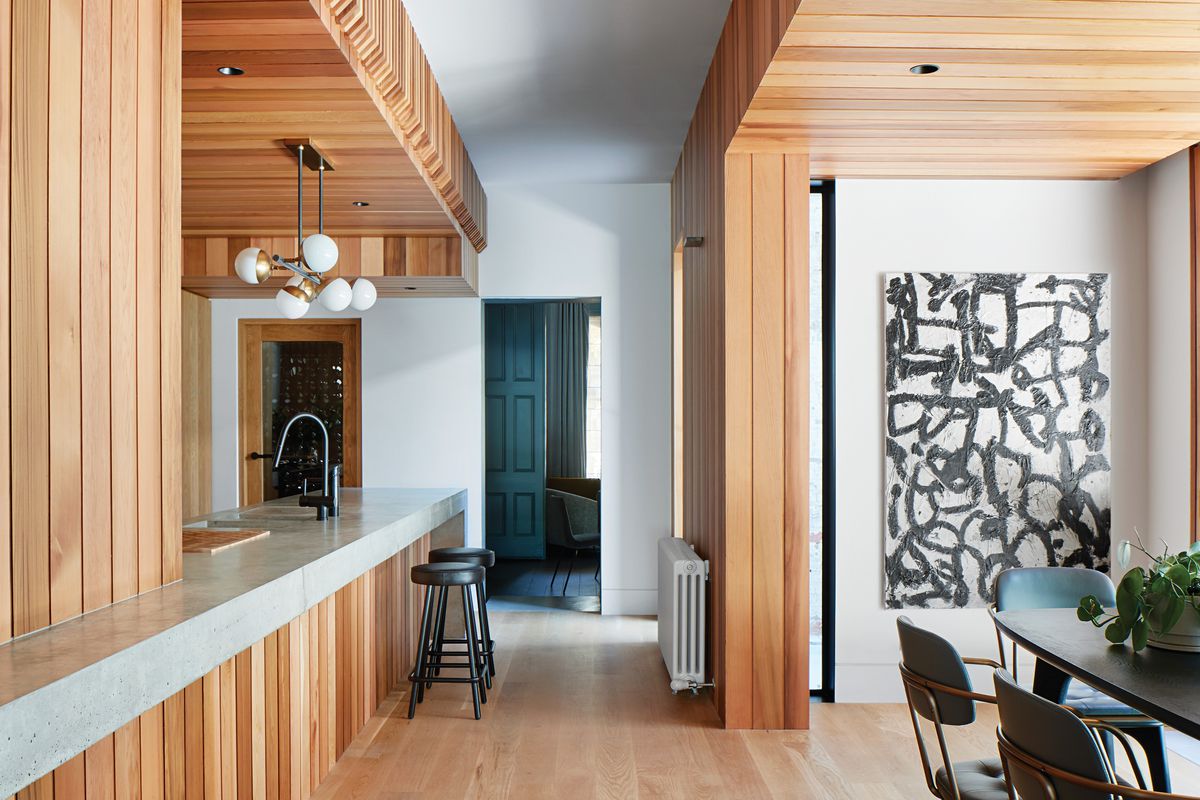Occasionally there are houses we encounter that seem to reach out and grab our imagination with an unshakeable grip. These houses may simply embody the qualities we’re looking for; sometimes, however, they capture the imagination due to elusive, undefinable qualities that we want to explore and make part of our own story.
The floor plates of the new addition have been elevated, allowing architecture and landscape to overlap.
Image: Shannon McGrath
On a broad, quiet street in Melbourne’s Fitzroy North, just such a house tugged at the clients of Andrew Simpson Architects, who were living contentedly around the corner from the dwelling with no intention of uprooting – unless, of course, this dream house went on the market. It isn’t hard to imagine how the house exerted such power. Nestled within the gentle curve of the oak-lined street, its deep setback and unusually wide block soften the imposing tuck-pointed and fretworked Victorian terrace, while the established gardens, with tall boundaries surrounding most of the house, afford it a comforting level of privacy. The house also has a unique history, the original owner being eminent nineteenth-century financier Samuel Lazarus, a figure involved in both the Eureka Stockade and Ned Kelly’s sentencing.
As luck would have it, the house went to auction and the clients were able to realize their ambition. They immediately set to work, having engaged Andrew Simpson prior to the auction, with the mandate to update the dwelling’s original fabric and fashion a new series of spaces that would accommodate their needs without losing any of the building’s character.
Andrew and his clients embarked on a fascinating design journey, with Andrew connecting snippets of his clients’ story and weaving it into an eclectic framework. As he puts it, “the [design] process should be a dialogue, not a monologue.” In this case, the dialogue connected the clients’ choice to get married in Tuscany with Leon Battista Alberti’s requirements for a gentleman’s Italian country villa, as outlined in his famous fifteenth-century treatise On the Art of Building. As it happens, the house in question sits atop the highest rise in the surrounding landscape, is walled in and is surrounded by gardens, just as Alberti had outlined the idealized villa must be. The house also had the requisite pavilion at the rear of the property, in this case the old stables converted into a garage with a guest loft over it.
The rear of the addition opens out to the garden through sliding doors, with the distinctive roof hovering overhead.
Image: Shannon McGrath
Alongside Andrew, the clients engaged landscape designer Renata Fairhall and stylist Simone Haag, who added a second and third layer to enrich the project. This is particularly evident in Alberti’s levels of formality adopted in the gardens by Renata, and again in the interiors of the classically tall front rooms of the original home, the walls and ceilings of which have been finished with a deep but warm grey and complemented by a suite of dark and luxurious finishes to embrace the moodiness of the lowly lit Victorian.
From the cool, dark interiors of the original house, the addition presents a bright and airy inversion. While the exterior is clad with a charred silvertop ash brought to a deep black, the interiors are beautifully bright and warm, with the naturally finished cedar lining effecting a striking transition that is further amplified by the decision to elevate the floor plates of the new volume.
A line of pencil pines and the terrace house’s monochromatic bricks contribute to a distinctive street presence.
Image: Shannon McGrath
This artificial topography, starting at the kitchen, bridges the old and new elements and is one of many instances where the notion of threshold is successfully explored. From the kitchen, an existing pool (retained but covered and cleverly converted into a retention tank) is remembered with a narrow moat that one has to step over to enter the middle courtyard garden. Again, the whole of the new sitting room at the rear of the addition is a study in thresholds, with three of the walls dissolving into the garden through sliding doors and hovered over by the curious roof form, a transposed silhouette of the existing house’s own odd little side pavilion.
The upper floor of the addition, again sculpted and lined in the charred cedar cladding, is imagined as an extrusion of the original house, sliced and peeled away to avoid closing down the openness of the north-facing courtyard. This shaping, which gives the ground-floor spaces their striking double-height voids, also provides some quirky aspects in the upper floor, with the bedrooms and a compact study inhabiting cosy nooks created by the forms of the dwelling.
The addition adopts a palette of honestly wrought materials that were chosen for their tendency to take on a patina as they age. Kitchen and laundry benches, as well as the splashback, are made from slabs of hefty in situ concrete, the joinery is in American oak finished only with natural wax, while the custom sinks and basins are in folded brass and are already taking on a pleasingly vintage patina. All of this celebrates the natural state of the materials as much as the evidence of human touch that will soon leave its mark, much like these happy clients, who will now record their history on this wondrous old house.
Products and materials
- Roofing
- Lysaght roofing in Colorbond ‘Night Sky’.
- External walls
- Eco Timber charred silvertop ash with copper nails; NewCrete render in Abilox ‘Moonlight Grey’.
- Internal walls
- Cedar Sales solid cedar panelling in Whittle Waxes finish; Mutina Mews ceramic tiles in ‘Fog,’ ‘Pigeon’ and ‘Lead’; Boral plasterboard, painted.
- Windows
- Cedar windows, stained black externally, natural internally; steel windows painted.
- Doors
- Kiln-dried hardwood cedar doors painted and stained.
- Flooring
- Solid American oak floorboards in Bona Traffic matt finish; Apex Stone honed granite; sandblasted concrete.
- Lighting
- Arteriors Nolan pendant and Wahlburg chandelier; Nocturnal wall lights and IBL downlights from Light Project.
- Kitchen
- Aga oven; Qasair rangehood; Miele dishwasher; Australian Metals brushed brass benchtop; solid American oak joinery and in situ concrete benchtop by builder.
- Bathroom
- Studio Bagno basin; Zucchetti mixer in chrome; Hansgrohe shower; Kaldewei bath; Duravit wall-hung toilet; Stormtech shower grate in chrome.
- Heating and cooling
- H2O Heating and Devimat under-floor heating; Cheminees Philippe fireplace; Panasonic ducted airconditioning.
- External elements
- Pavers Plus sterling grey and bluestone paving.
- Other
- Ligne Roset Calin lounge chair and footstool from Domo; Jardan Sunny sofa; e14 Palo floor light and Stellar Works Utility dining chairs and table from Living Edge; Gubi Kangourou table from Cult.
Credits
- Project
- Hatherlie
- Architect
- Andrew Simpson Architects
Melbourne, Vic, Australia
- Project Team
- Andrew Simpson, Simona Falvo, Ryan Bate, Danielle Mileo, Emma Parkinson
- Consultants
-
Builder
Overend Constructions
Engineer 4Site Engineers
Landscaping Renata Fairhall Garden Designs
Styling Simone Haag
- Site Details
-
Location
Melbourne,
Vic,
Australia
Site type Suburban
Site area 570 m2
Building area 290 m2
- Project Details
-
Status
Built
Completion date 2017
Design, documentation 24 months
Construction 18 months
Category Residential
Type Alts and adds, New houses
Source

Project
Published online: 11 Oct 2018
Words:
Brett Seakins
Images:
Shannon McGrath
Issue
Houses, August 2018
























