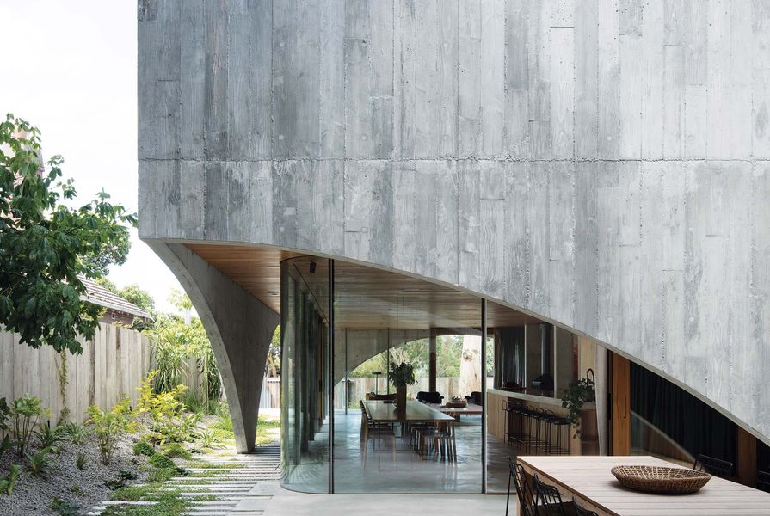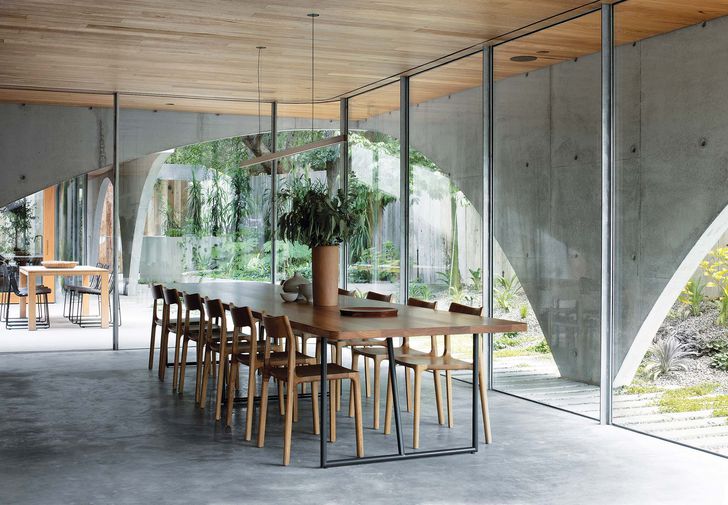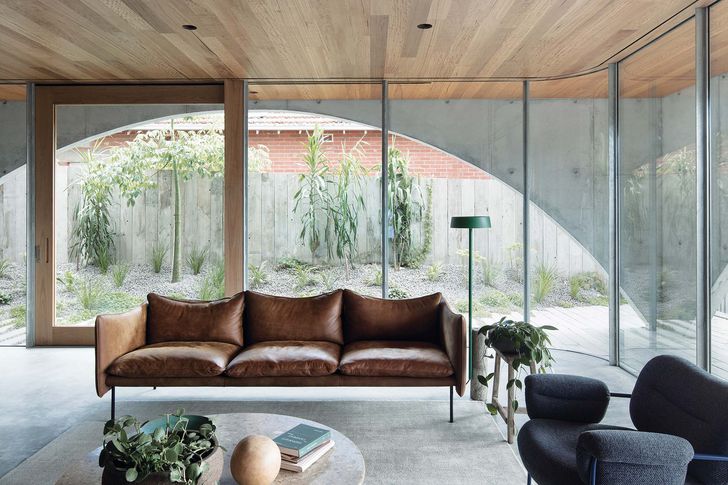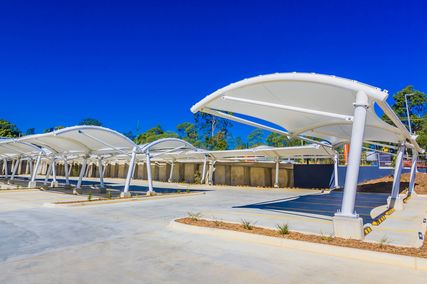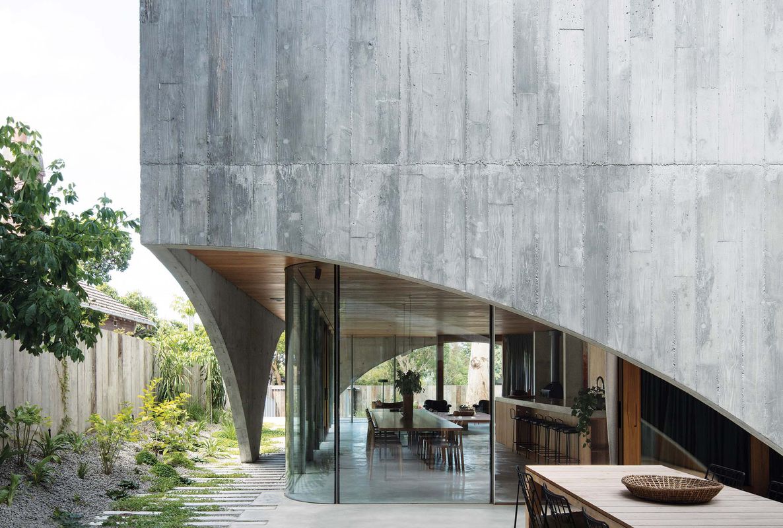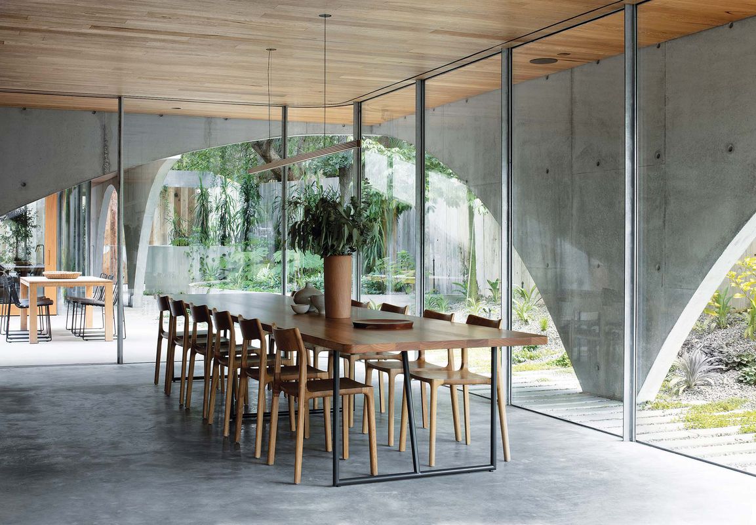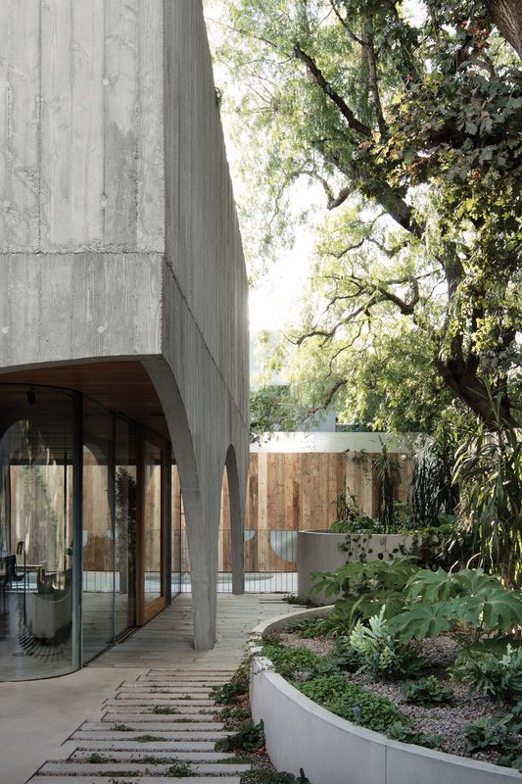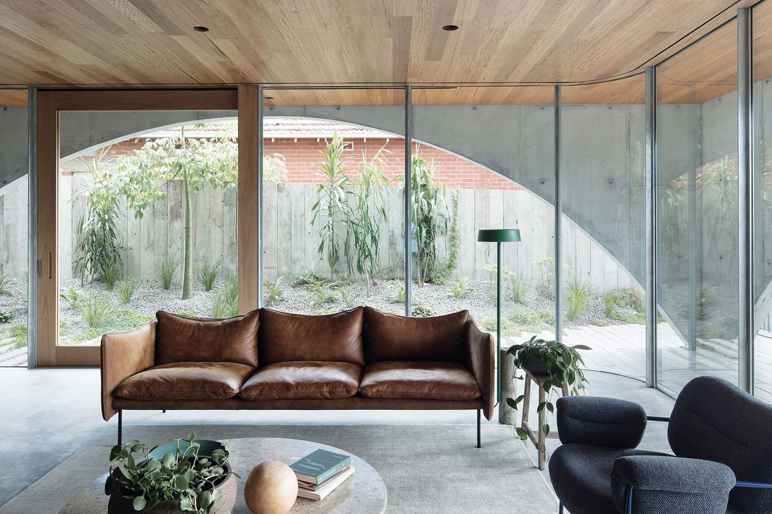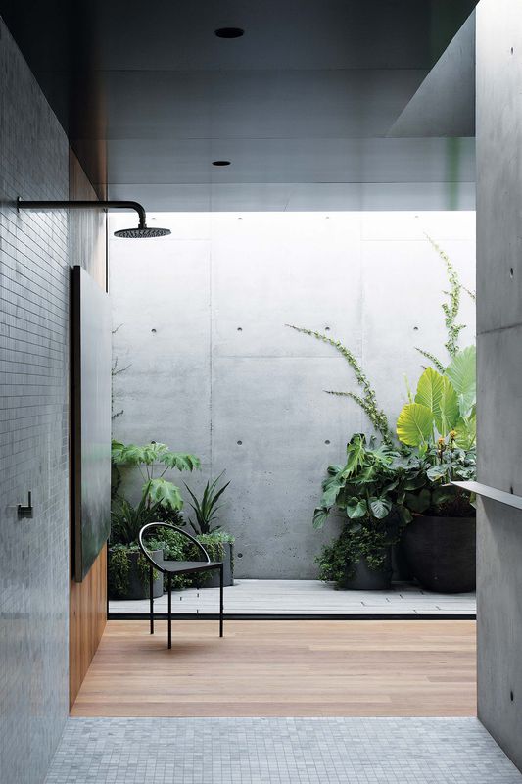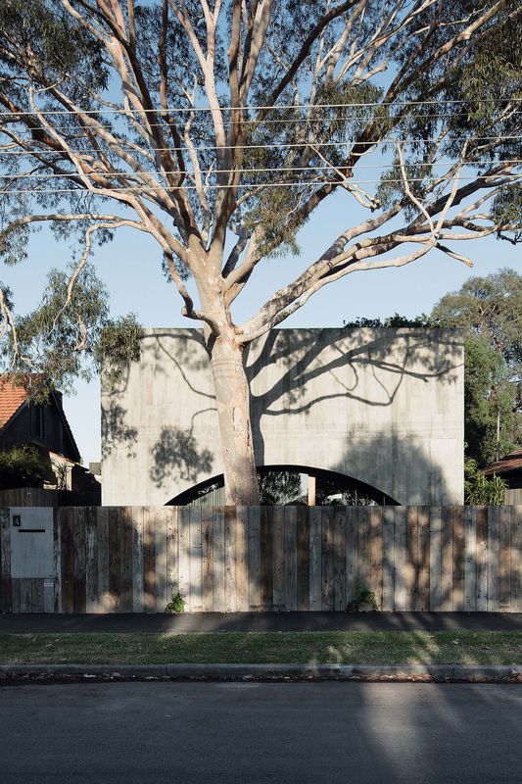From beyond the property’s weathered, grey Oregon fence, Hawthorn House by Edition Office presents as a beautifully textured concrete box, its interior apparently carved out by a sweeping, almost improbably wide, arch at ground level. At a stretch, one might even be able to catch a glimpse of a second box that sits further back on the site. In the first instance, then, we are prompted to read the home as two cubes sitting in stark contrast to their surroundings. Past the front gate, however, the uncompromising geometry of the home’s street elevation gives way to a set of much more complex architectural ideas.
On entry, along the site’s southern edge, the monolithic concrete shroud on each cube can be seen to be one of several layers, which wrap effortlessly around a set of rich interiors. What at first appears as a cave-like undercroft at ground level is revealed to be a warm and incredibly light-filled kitchen, dining and living space. In the rear second pavilion, another entertainment room faces onto the pool area at the very back of the property. Bound by continuous glazed walls and offset from the concrete shell that encases the upper floor, these spaces look out through soaring arches to a shared courtyard with maturing gardens of creeping and climbing plants.
Layers of concrete, glass and screening wrap effortlessly around a rich interior.
Image: Benjamin Hosking
If there are cave-like spaces within Hawthorn House, they exist only in the heavy concrete spine connecting the twin pavilions and their respective levels. This corridor, anchoring the house to the south, operates as a service core for the home’s kitchen and bathroom spaces. It also organizes a series of more intimately scaled rooms and passages, and incorporates bench space, storage, fireplaces and even a small guest bathroom. Unencumbered by these elements, the main kitchen and living spaces have been opened up completely to their surroundings, making the ground level delightfully porous. The home’s interior takes every opportunity to draw in, and connect with, the landscaped spaces on the site, while simultaneously avoiding views to neighbouring houses. Adding amenity to the material layers of concrete and glass around the perimeter of the structure, the sliding doors to the garden also feature folded, retractable screens, allowing the house to be opened for much of the year.
Soaring arches frame views to the lush gardens that bound the site and filter between the two pavilions.
Image: Benjamin Hosking
From beyond its weathered timber fenceline, Hawthorn House has an almost civic scale in its suburban context.
Image: Benjamin Hosking
Recalling the outward appearance of the concrete cubes and their apparent lack of visible first-floor apertures, one might expect to find a collection of relatively dark, inward-facing rooms above the ground floor. Instead, Edition Office has created a sequence of walled balconies that provide both seclusion and outlook to the sleeping, study and play spaces on the upper level. These balconies have been designed as much to be gardens in and of themselves as to frame stunning canopy views of the trio of mature trees retained on site. Creeping vines and large potted plants are already beginning to climb the concrete walls of the balconies and will no doubt spill over the facades in time, fulfilling the architects’ vision for “private courtyards, full of plants, sky and tree canopy.” These first-floor balcony gardens provide the key to understanding how Hawthorn House operates as a house – that is, how it uses the logic of what at first seems to be a pair of civic-scaled cubes in order to create a series of intimate residential spaces behind a concrete veil.
The architects have used a range of strategies to inject multiple layers of complexity and warmth into what could have been much more predictably stark, concrete spaces. The gentle, rounded corners found in the ground-floor glazing are repeated with precision in the upstairs bathrooms and joinery. These intricate details – for example, the custom corner tiles to the shower and bath in each ensuite – have been carefully balanced by a more effortless, but nonetheless thoughtful, system of brushed and polished brass hardware and accessories. These elegant pulls, hooks and supports will evolve with continued use, developing their patina and complementing the natural variations and textures of the concrete, granite and blackbutt deployed throughout the home.
The strong pavilion forms of Hawthorn House protect a sequence of nested layers and permeable spaces that actively counter the apparent weight of the project. The games being played here, between solid and void, heavy and light, open and closed, are not necessarily new, but Edition Office has pushed these oppositions further than most tend to. The resultant spaces are unexpected and captivating in their capacity to articulate contradictory conditions without sacrificing the sense of comfort required in a family home.
Products and materials
- Roofing
- Lysaght Klip-lok in Colorbond ‘Monument’
- External walls
- Off-form concrete walls from recycled Oregon timber formwork with natural penetrative sealer finish
- Internal walls
- Off-form concrete; blackbutt veneer panels by Moorabbin Cabinets in Whittle Waxes Treatex Traditional Hardwax Oil matt finish; blackbutt lining boards from Shiver Me Timbers Windows: Custom hot dipped galvanized steel-framed windows with Viridian Lightbridge double glazing; Architectural Window Systems powdercoated aluminium windows; Brio retractable flyscreen Doors: Custom blackbutt timber sliding doors with Viridian Lightbridge double glazing by Whetstone Windows and Doors; Architectural Window Systems powdercoated aluminium sliding doors; Brio Zero Clearance tracks; Frits Jurgens pivot door system
- Flooring
- Burnished concrete floor by Concrete by Keenan Harris; blackbutt timber floorboards from Shiver Me Timbers in Whittle Waxes Treatex Traditional Hardwax Oil matt finish; Feltex Carpets Stefano wool carpet
- Lighting
- Archier Capital pendant light; ISM Objects Loft wall lamp; Masson for Light downlights
- Kitchen
- Gaggenau ovens; Wolf cooktop; Asko dishwasher; Sub-Zero fridge; concrete benchtop by Concrete by Keenan Harris; granite benchtop and splashback by Multiform; blackbutt veneer joinery by Moorabbin Cabinets; Zip tapware
- Bathroom
- Artedomus Elba stone tiles; penny round tiles from Academy Tiles; Appiani Seta tiles from Classic Ceramics; Mapei grout in ‘Manhattan’; Astra Walker tapware; Caroma toilet; basins and Falper Quattro Zero bath from Rogerseller
- Heating and cooling
- Cheminees Philippe Radiante fireplace; hydronically heated slab
- External elements
- Ridgi concrete sleepers
- Other
- Custom dining table and joinery seating by Dewhurst Furniture designed by Edition Office; NAU Molloy chair; Fogia Bollo armchair; Fogia Tiki sofa; Woud Sentrum side table; New Tendency December floor lamp; Tribu Kos dining table; Jardan Lionel chair; Frama Triangolo chair
Credits
- Project
- Hawthorn House
- Architect
- Edition Office
Vic, Australia
- Project Team
- Kim Bridgland, Aaron Roberts, Jonathan Brener
- Consultants
-
Builder
Flux
Energy assessment Bestec
Engineer David Farrar
Landscaping Eckersley Garden Architecture
- Site Details
-
Location
Hawthorn,
Melbourne,
Vic,
Australia
Site type Suburban
Site area 690 m2
Building area 680 m2
- Project Details
-
Status
Built
Design, documentation 12 months
Construction 18 months
Website http://edition-office.com
Category Residential
Type New houses
Source
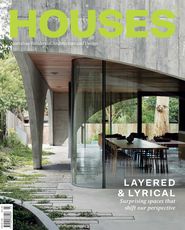
Project
Published online: 9 Aug 2019
Words:
Alexandra Brown
Images:
Benjamin Hosking
Issue
Houses, June 2019

