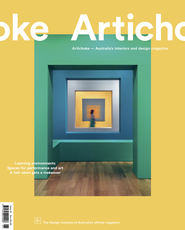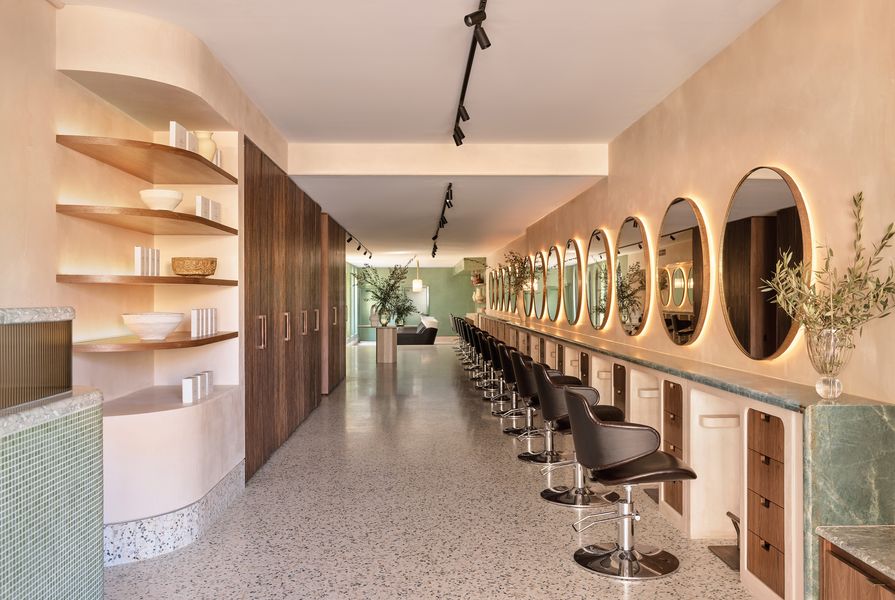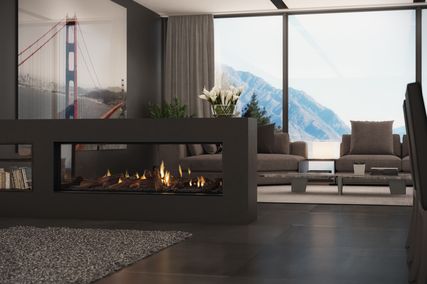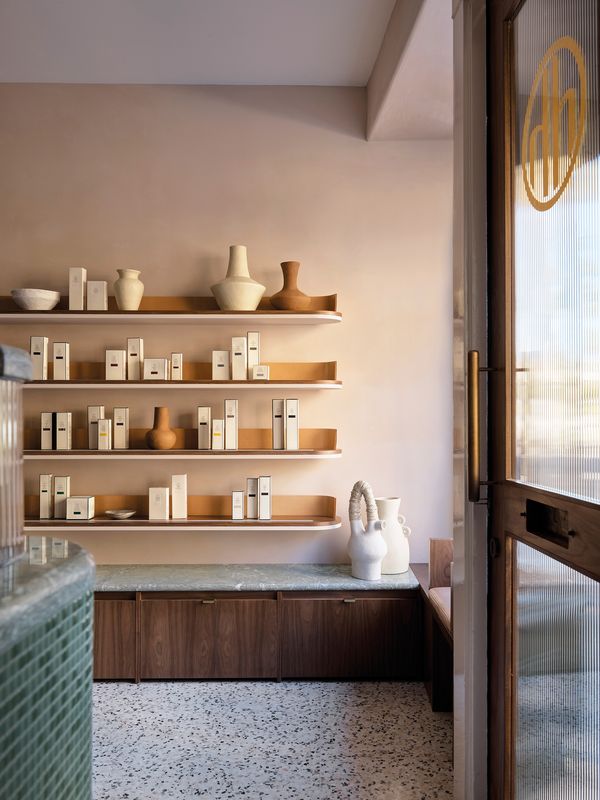Hairdressers are often at the cutting edge of hair styles and trends, yet the design of their salons is often not. Studio Snoop’s makeover of Headcase Hair in Paddington, Sydney, has transformed it from stock standard to fashion forward. With earthy, natural and Mediterranean-inspired colours and materials, Headcase Hair is a layered and textured space with a calm and refreshing spa-like feel.
Headcase Hair has been a mainstay in Paddington since it opened in 1997. Twenty-three years on, founders John Pulitano and Vincent Nobile wanted to redesign the salon to reflect their brand and experience as hairdressers: the fashion shows, photoshoots, cities and health retreats in France, Italy, Mexico and Spain that have inspired them over the last two decades. They engaged Studio Snoop, led by designer Amanda Talbot.
The beautifully textured Otsumigaki plaster walls absorb air toxins while the terrazzo floors help to reduce the visual impact of cut hair.
Image: Anson Smart
Having designed a number of Merivale bars and restaurants in Paddington, Talbot had a clear understanding of Headcase Hair’s clientele. Yet this would be Studio Snoop’s first salon, which formed a great part of the appeal – for Talbot, Pulitano and Nobile. This fresh perspective saw the entire interior rebuilt from scratch to create an immersive, holistic space. “It’s a place where the worlds of haircare, wellness, fashion and art meet harmoniously,” describes Talbot.
Located on the ground floor of a Victorian-era building, the interior is long and thin, with a new rear extension that has allowed for more space and natural light throughout. Hair is coloured, cut and styled in the 20 chairs through the centre, and it is washed in the five reclining chairs in the back of the salon. These luxurious massage chairs face a series of floor-to-ceiling arched windows – reminiscent of Renaissance architecture – framing a view of the heritage stone wall. Light filters through these windows into the middle of the salon, where it was previously limited, and the natural light is enhanced by directional light above and ambient light around the circular mirrors at each client chair.
At the back of the salon, the wash area features luxurious massage chairs facing a series of floor-to-ceiling arched windows.
Image: Anson Smart
The colour and material palette is earthy and Italian-inspired, while also being natural to reflect Headcase Hair’s product range. While the palette is consistent throughout, a slightly different composition through the front, middle and back sections creates a subtle change in atmosphere. The entry is bright and inviting, with a green-tiled and fluted-glass reception desk catching the light through the front windows. Tactile putty-pink walls and timber joinery in the centre are warm and calming. And the rear evokes a feeling of wellness with rendered green walls that are fresh and invigorating.
The palette is also highly practical for hairdressing. Terrazzo stone floors are durable and easy to clean, and the amber-specked aggregate reduces the visual impact of cut hair. The pink walls are Otsumigaki, a natural Japanese clay and lime plaster that has a smooth and silky finish. The plaster absorbs toxins from the air, and filtered air from outside is brought in through reverse-cycle air-conditioning with an air-intake system – the first of its kind in an Australian salon.
The entry space catches the light through the front windows and acts as a relaxing spot to wait.
Image: Anson Smart
Stripping back and rebuilding the interior enabled Talbot to design a space that integrates all functionality and reduces the need for loose furnishings, such as trolleys. The client stations are at slim, cast-concrete benches with jewel-green marble tops. Each has a stack of four timber drawers to conveniently store the hairdressers’ tools at arm’s reach. Curved edges soften the design and enhance the sense of a calming and free-flowing space. “Curves, compared to sharp corners, help you feel at ease,” Talbot says.
The curves continue in the waiting chairs built into the street-front windows, and in the open shelving that displays haircare products and ceramic vases as a complement to the interior design. Leather-lined walnut joinery with aged-brass finishes provides further storage at the entrance, and a bank of timber cupboards conceals the colour-mixing station and kitchenette behind.
The joinery includes built-in seating made from walnut veneer and accented with tanned saddle leather.
Image: Anson Smart
Talbot, Pulitano and Nobile bonded over art and antiques, and wanted pieces that would double as both. Behind the reception desk is a hanging tapestry from Ukraine, acquired from a mansion in Brussels, and 1960s pendant lights over the reclining chairs are from a grand hotel in Berlin.
With its fresh new look, Headcase Hair not only represents Pulitano and Nobile’s hairdressing journey, but a contemporary and holistic approach to the design of a salon.
“ The entry is bright and inviting, with a green-tiled and fluted-glass reception desk catching the light through the front windows. Tactile putty-pink walls and timber joinery in the centre are warm and calming. And the rear evokes a feeling of wellness with rendered green walls that are fresh and invigorating.”
Products and materials
- Walls
- Otsumigaki plaster finish by Rockcote. Walls painted in Dulux ‘Fair Bianca Half’ and Porter’s Paints custom colour.
- Joinery
- Sweetie Series mosaic tile from Ocean Merchant on reception desk. Solid American black walnut. American Walnut timber veneer from Briggs Veneers. Sculptform solid American walnut battens. Florentine Walnut Woodmatt laminate from Polytec. Narrowline Reeded glass from Australian Stained Glass Supplies to reception shelf. Antigua Green natural stone from Ocean and Merchant to reception benchtop. Esmeralda marble from Marable to retail plinth. Fibonacci Pavlova terrazzo to wash area benchtop. Toledo leather in ‘Tortilla’ from Pelle Leathers to bay window upholstery. Saddle leather in ‘Moleskin’ from Pelle Leathers to retail shelf. Astor antique brass metal finish to reception desk.
- Wash room
- Gareth Ashton Lucia pullout tap and Abey Schock Quadro single sink from Winning Appliances.
- Furniture
- Maletti Green Hug styling chair and Green Star Class wash unit from Space Salon Furniture. Custom-made mirrors.
Credits
- Project
- Headcase Hair
- Design practice
- Studio Snoop
Sydney, NSW, Australia
- Project Team
- Amanda Talbot, Belle Trovato, Shantala Mack
- Consultants
-
Builder
Viacon Projects
Engineer Istruct Consulting Engineers
Lighting Light Culture
Project manager Francesco Lenzi
- Site Details
-
Site type
Urban
- Project Details
-
Status
Built
Completion date 2021
Design, documentation 6 months
Construction 8 months
Category Commercial
Type Fit-outs, Shops, Wellness
Source

Project
Published online: 5 May 2021
Words:
Rebecca Gross
Images:
Anson Smart
Issue
Artichoke, March 2021



























