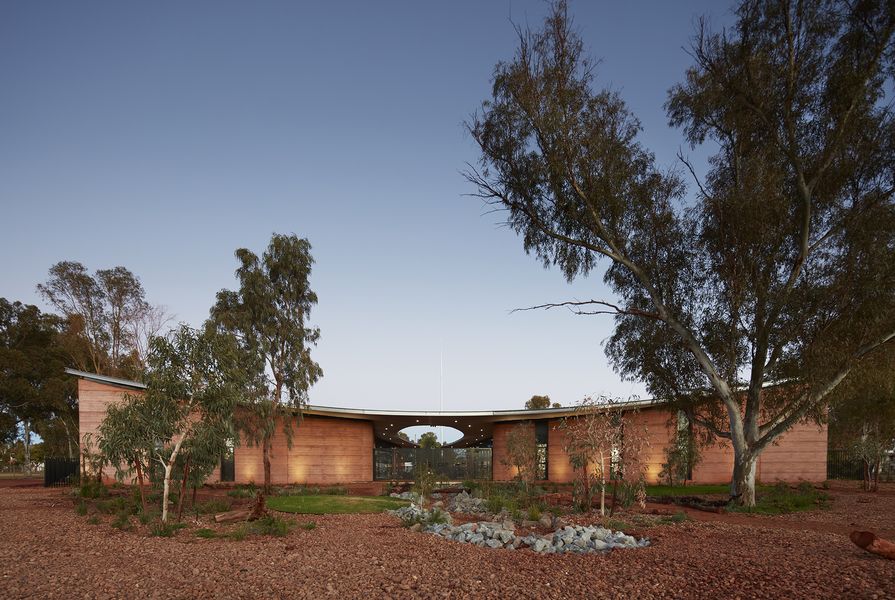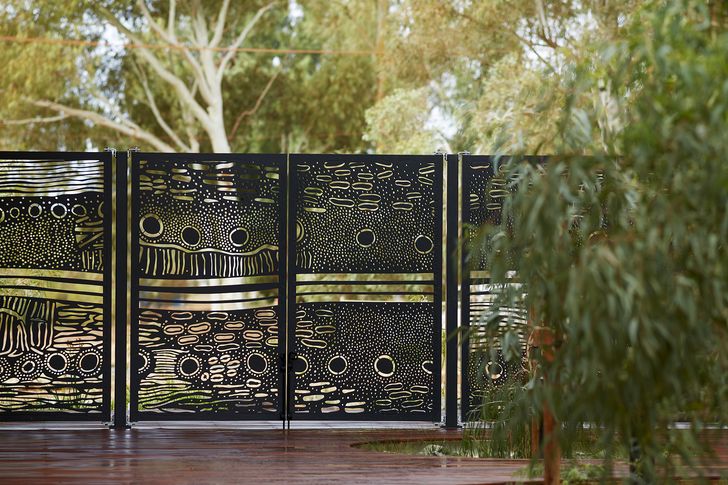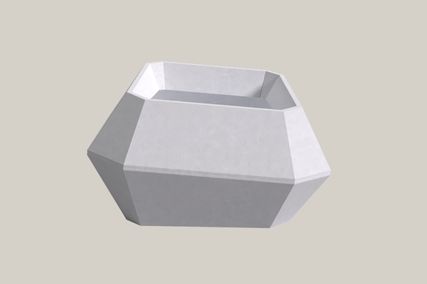In the remote Pilbara town of Newman, 1,200 kilometres north of Perth, a Sydney architecture practice has designed a striking rammed-earth health facility that embodies the knowledge of the local community and provides better healthcare on Country.
The traditional owners of the land are the Nyiyaparli people, and the Martu people are the custodians of the land. Newman was built as a mining town in the 1960s, but until now has lacked a primary health care clinic.
David Kaunitz, founder of Kaunitz Yeung Architecture, said that often the only option for locals had been to travel to Perth to access healthcare or a dialysis machine.
“That’s far away for anyone, but particularly taking Aboriginal people off Country to such a faraway place, it was quite a quite a big deal,” he said. “It just compounds the effects of non-Aboriginal settlement on Aboriginal communities, to take cultural knowledge away from communities.”
PAMS healthcare hub, Newman by Kaunitz Yeung Architecture.
Image: Robert Frith
The new facility, which cost $8 million and was funded by the federal Department of Health, allows for a broadening of service delivery, with a focus on allied health, dental, physio, child and maternal health. The building is designed so that the available services and programs can develop and evolve over time.
It was commissioned by Puntukurnu Aboriginal Medical Services (PAMS), an Aboriginal-run not-for-profit that also operates clinics in the communities of Jigalong, Parnngurr, Punmu and Kunawarritji.
Kaunitz Yeung oversaw the design of the Punmu and Parnngurr clinics, and the Newman facility integrates design, sustainability, clinical and prefabrication techniques from those earlier projects.
Central to all these projects was an in-depth consultation process, which was not just about what the building looked like, but much more about what the buildings were going to facilitate and allow.
“The cornerstone of that is spending a lot of time in the community not making assumptions, listening to local people and repeating the process, providing forums and both formal and informal opportunities for every voice to be heard,” said Kaunitz.
Artist Sue Bung, who contributed to the artwork of the window screens.
Image: Robert Frith
The architects worked closely with PAMS CEO Robby Chibawe in ensuring the process was culturally appropriate and meaningful.
“The respectful and collaborative approach by Kaunitz Yeung Architecture with the Martu Elders and communities has created a deep sense of ownership and pride in this health centre amongst the local community,” said Chibawe.
“They feel respected; and respect to Martu people is very, very important. Any program or facility needs to respect the Elders and the people – without that nothing can work.”
When it came to designing the building itself, a key decision was to organize the facility around an open, central courtyard. This move helped resolve the dichotomy of the building, one side being the clinic and the other admin offices, and helped to de-institutionalize and humanize the facility.
Kaunitz said the design of the courtyard went through several iterations, but that the input of Elders and local people inspired a pared-back approach.
“Sometimes in architecture, we can design and design and we add and add things, but actually just leaving an open roof did what it needed to do functionally and created that kind of openness,” he said.
PAMS healthcare hub, Newman by Kaunitz Yeung Architecture.
Image: Robert Frith
Another key contribution from the local communities can be seen in the screens over the windows, which serve the function of shading and providing security, but which are also adorned with seven artworks produced by 27 local artists, representing different communities, different Mobs and across genders.
The hero of the building, according to Kaunitz, is the rammed earth, something which sets the clinic apart from almost all remote health clinics in Australia, where Colorbond cladding predominates due to cost constraints and the requirement for durability.
In this case, the material for the rammed earth came from the site, so it was mostly free and there was no need for transportation.
“And this is the Pilbara,” said Kaunitz, “the earth is such an unbelievable colour, it is awe inspiring really.”
The rammed earth went up early in the process of building the clinic and sat on site for some time before the rest of the building went up.
“The materials changed with the rain and the seasons” said Kaunitz. “It was very clear to everyone that the rammed earth was Country. So well before they had a roof on over anything, there was already this very heightened level of excitement.”



























