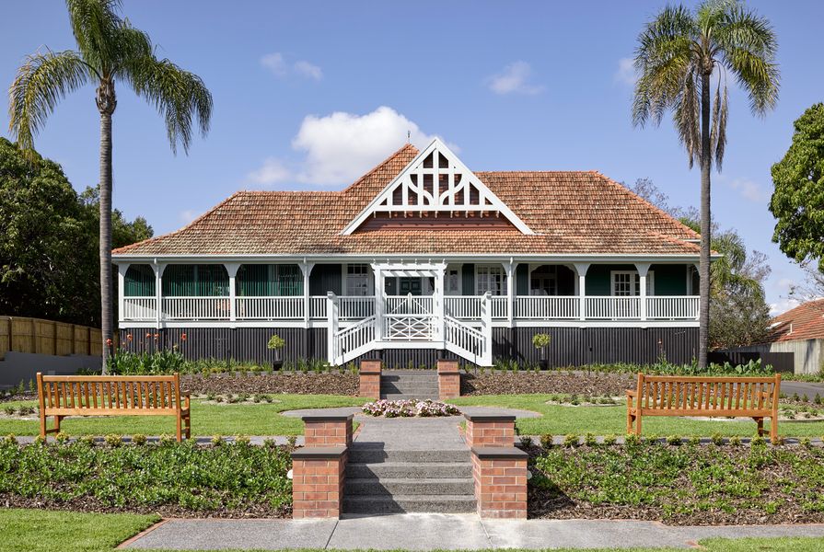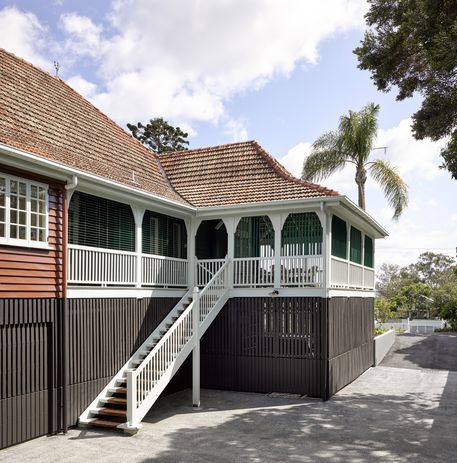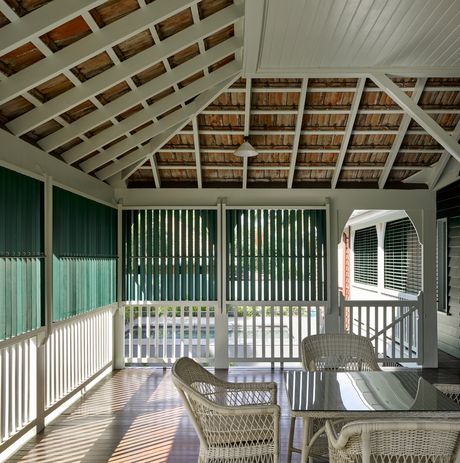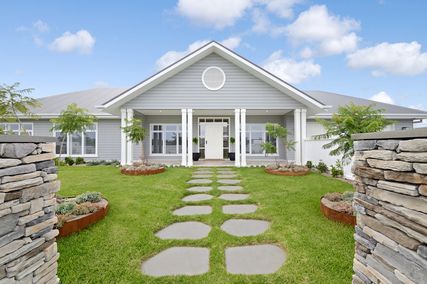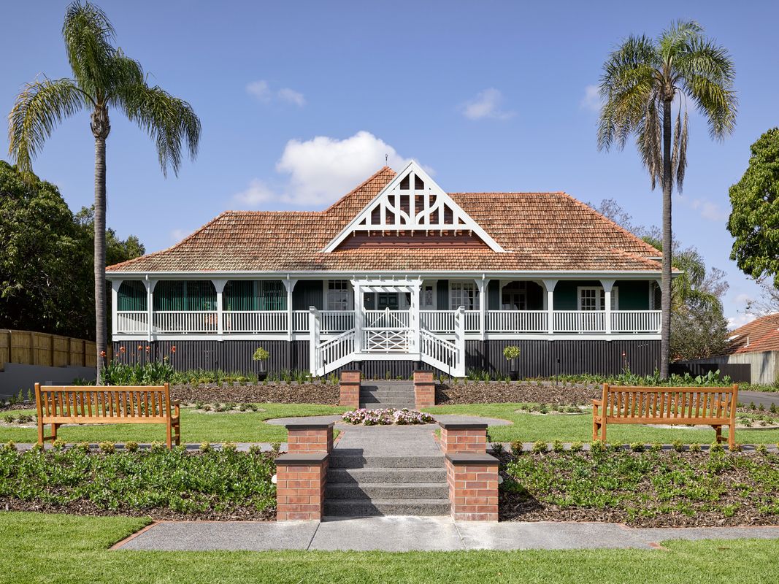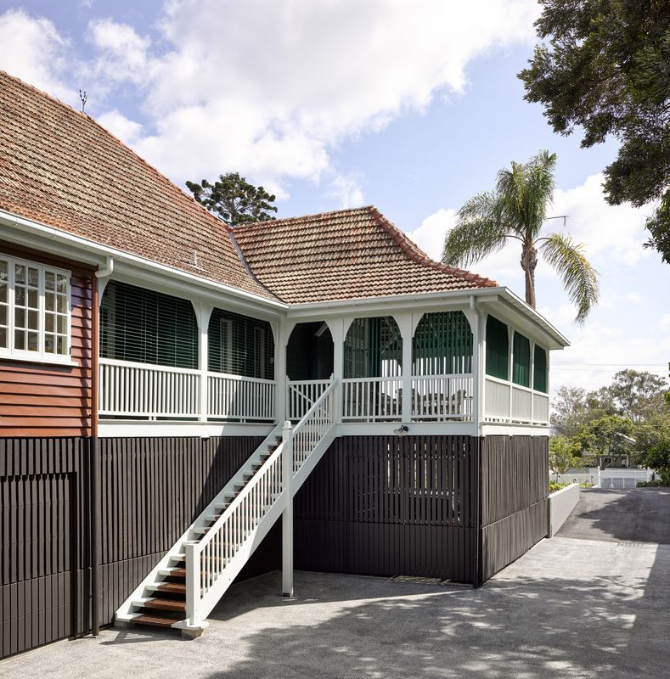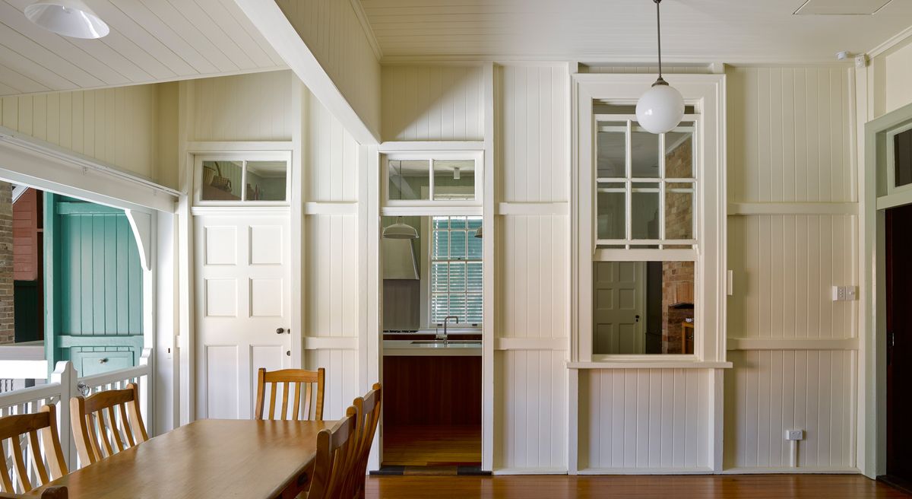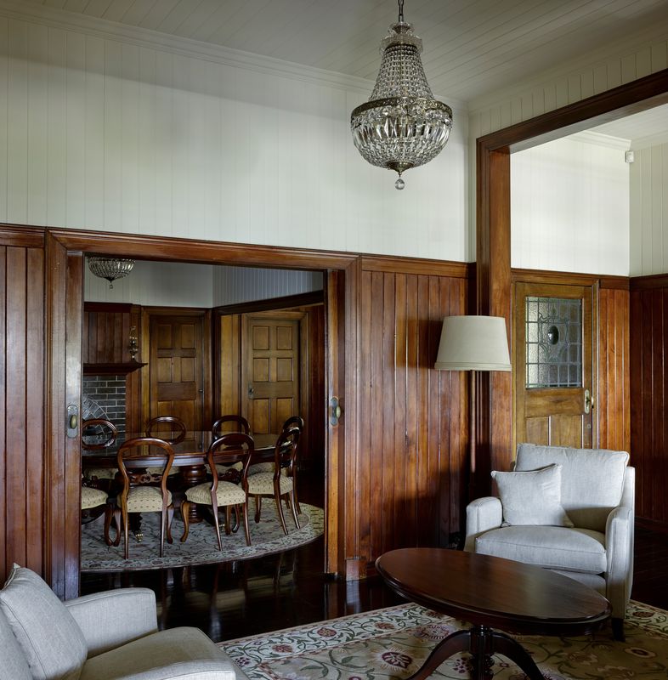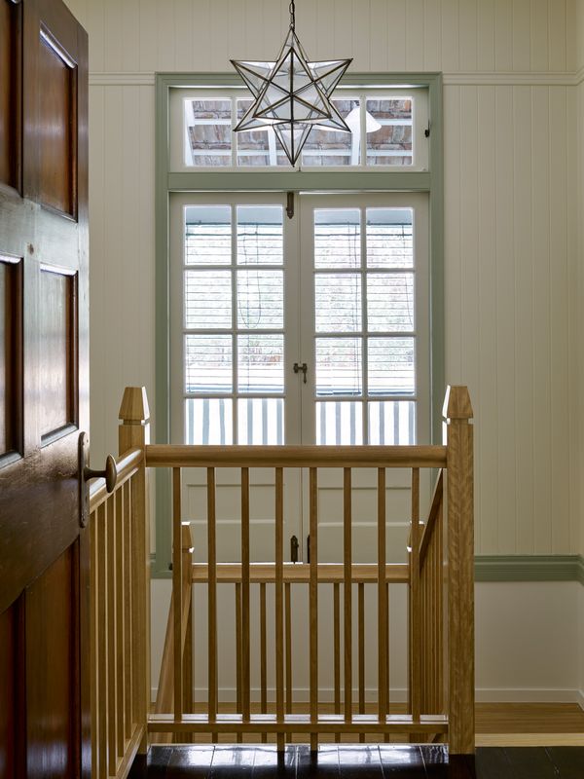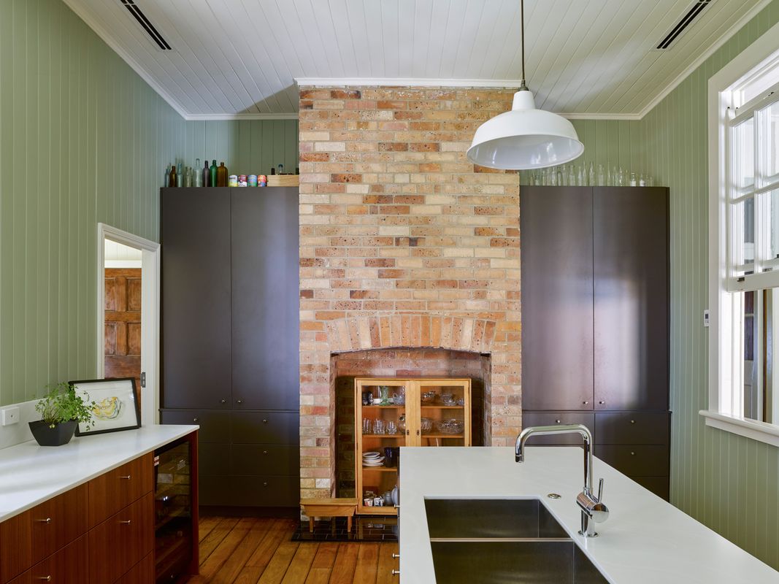Kitawah by Robin Dods (1911), conservation and extensions by Conrad Gargett.
Image: Christopher Frederick Jones
Conrad Gargett have completed the conservation and adaptive repurposing of a state heritage-listed villa in East Brisbane by Queensland architect Robin Dods.
Designed and constructed in 1911, the house, known as Kitawah, is one of the last dwellings designed by Dods, who at the time helmed practice Hall and Dods, before a move to Sydney the following year that generally marked the end of his large-scale residential work.
Conrad Gargett’s brief involved both restoration work and the enlargement of the house’s spaces. The house itself was not moved or altered significantly. Instead, bedrooms, car parks and other spaces were inserted underneath the house through careful excavation. A new internal staircase links the additions with the original house. The villa is now being used as a private residence.
Kitawah by Robin Dods (1911), conservation and extensions by Conrad Gargett.
Image: Christopher Frederick Jones
David Oliver, a Conrad Gargett associate, said, “the Burra Charter principle of changing as much as necessary with Kitawah but as little as possible was applied at the outset and maintained through all stages of the project.
“Preservation of original building proportions was a core focus […] All new work is clearly distinguishable from existing by changes in materiality.”
The villa was state heritage listed in 2000 for exhibiting, among other qualities, “outstanding architectural quality,” as “a surviving, intact example of the mature work of [Dods]. The handling of form, scale, materials and details are exemplary.”
Kitawah by Robin Dods (1911), conservation and extensions by Conrad Gargett.
Image: Christopher Frederick Jones
The timber house is high-set on stumps and features a number of wide verandahs and a “massive” hipped roof that presents asymmetrically to the street frontage. It was designed and built for solicitor Llewellyn Stephens, son of Thomas Blackett Stephens, who was the second mayor of Brisbane.
The register’s statement of significance describes Dods as “an exceptionally talented and original architect,” responsible for “introducing to Queensland the ‘formal and philosophical ideas of both the British Arts and Crafts movement and Edwardian classicism.”
“At the same time, he refined and re-worked common elements of traditional Queensland houses and methods of construction and his houses exhibited a common sense and often innovative approach to designing for the sub-tropical climate.”

