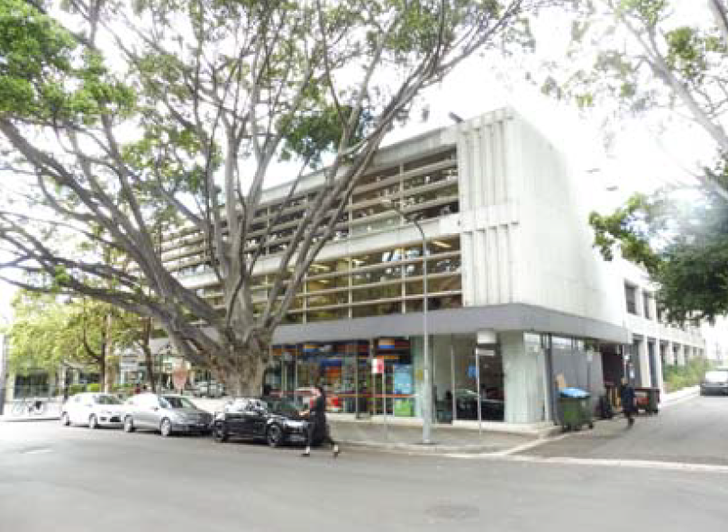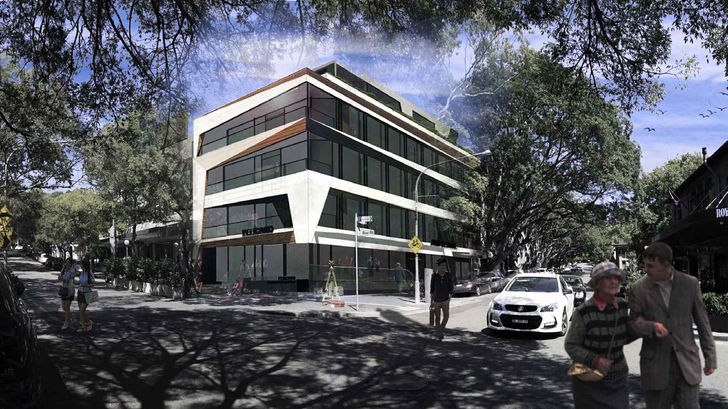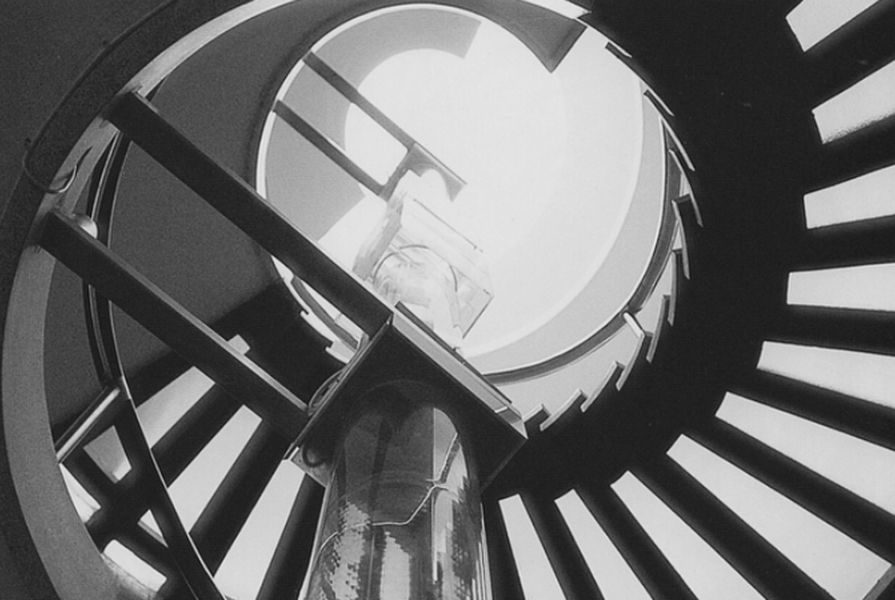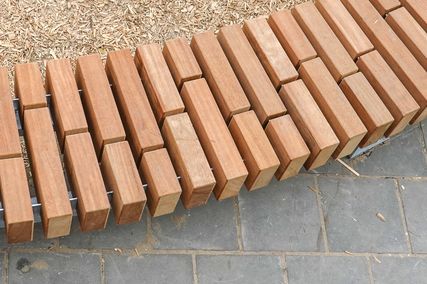A Sydney council is poised to vote on whether to pursue heritage protection of a mid-century modernist office building, after its own planning committee voted to recommend the building for both state and local heritage listing in the face of a backlash over plans to redevelop the building.

Gaden House by Neville Gruzman
Image: Perumal Murphy Alessi

The now withdrawn proposal for the redevelopment of Gaden House by Dstudio.
Image: Dstudio
Gaden House, a four-storey mixed-use building in Sydney’s Double Bay, was designed by the late Neville Gruzman, a modernist architect and, at one point, mayor of Woollahra. A development application lodged with Woollahra Council in early 2018 included a design by D-Studio Architects that would have added two additional levels to the four-storey building, including the “removal and replacement of the existing external facades and replacement of the internal stairs and lobby area,” according to a demolition report.
Dismayed by the DA, a group of architects mobilized to draw attention to the building’s possible partial demolition, with a Change.org petition started by Rory Toomey garnering more than 2,350 signatures.
Among the members of this group is architect Bruce Stafford, whose practice, Bruce Stafford Architects, is based in the building.
Stafford told ArchitectureAU that the practice chose the office, which it has occupied for 12 years, because it was “an outstanding example of mid-century modernist architecture” and “a beautiful working environment.”
The Woollahra Local Planning Panel voted to advise the council that it supported the heritage listing on the building in September. The matter was then turned over to the council’s Environmental Planning Committee, which itself voted to recommend that the council list the building on the local heritage register and nominate it for state heritage listing at a meeting on 15 October. The full council next meets on 29 October.
The original DA for the building was withdrawn in April, with the owners of the property now pursuing a redesign of their plans with local practice Howe Architects, led by former Woollhara councillor Chris Howe.
The committee agreed to commission its own heritage assessment of the building in February. This assessment, conducted by Anne Warr Heritage Consulting, found that the building was of “exceptional” importance in both a local and statewide sense for “demonstrating aesthetic characteristics and/or a high degree of creative or technical achievement.”
The statement of significance included in that report describes the building as an “exemplar of the development of Australia’s cultural life in the post-war era when architects embraced the purity of architecture as an art form including sculpture as an essential part of the design process.”
The Bruce Stafford Architects studio inside Gaden House by Neville Gruzman.
Image: Bruce Stafford
The report praises Gruzman for proving that “a small suburban office building could also be a work of art,” which he achieved in part through a “high degree of creative and technical achievement.” This included the experimental use of then-novel materials and techniques, including precast concrete, a distinctive glass staircase topped with a Perspex dome, and a bespoke circular ceiling system.
Speaking from his experience as a tenant of the building, Stafford agreed with that assessment, pointing to the “Sydney School” of architecture, of which Gruzman was a member, and its emphasis on creating “great connection between environment and building in terms of materiality and […] bringing the outside in and vice versa.”
Examples of this in Gaden House, Stafford said, include the solar fins that cover the glazed exterior, protecting the interior spaces from the sun, and the framing of the two large fig trees that sit on the northeastern side of the building.
“You really feel like you’re in the trees,” he said. “It’s an amazing feeling.”



















