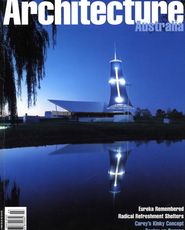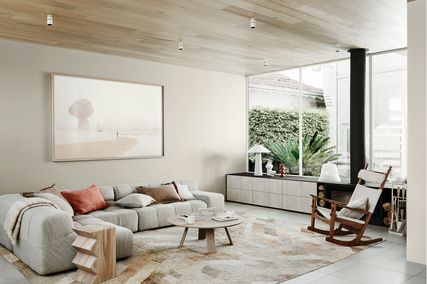|
View north-west from Young Street to the rear of the building, with a new lift motor room on the roof.
|
Project Description Eighty years after Oakeshott’s revisions, Tonkin Zulaikha and Jackson Teece have replaced the his courtyard infill with a five-storey atrium. This new space is topped by a glazed roof below sensor-controlled, climate-responsive, glazed louvres; and it is navigated via an exposed vertical circulation core of escalators, bridges and stairs at the south end, as well as galleries around upper floors. (A new lift core was also installed at the south-east corner.) Around the atrium, art galleries, offices for cultural organisations, cafés and shops are planned; although the tenant list is not finalised. A modern restaurant pavilion has been installed on the roof north of the atrium-served by a broad courtyard allowing outdoor dining overlooking the bay. The restaurant is built of black steel and glass, with a zinc-lined blade roof (modified from early sketches showing a bird-wing roof). On the south (rear) side of the building, a new section of facade opens up views and light to the atrium. On the north side, a new forecourt has been paved with three granites and stainless steel detailing, in a stripe pattern which subtly marks the original shoreline of a bay that has been substantially reclaimed since Customs House was built. From the square, a disabled access ramp rises towards to the front entrance. This path will be dramatised by a Fiona Macdonald sculptural installation to declare the building’s new lease of life, but the council has reduced its extent internally. Architect’s Statement by Peter Tonkin The approach to the design has been to conserve the significant parts of the fabric, preserving and repairing the layers of construction and occupation whilst confining the majority of the new work to areas of lesser significance. This allows the new work to be defined and separated from the old-maintaining a clear reading of the different periods of construction. Thus the external U of the Barnet/Vernon rooms is preserved, with little intrusion in most rooms from services or modern finishes. The new paint colours are shades found in scrapings, although they are not necessarily in their original locations. The internal U of Oakeshott is treated more loosely as the site of the main services risers and reticulation, and the location for the chief vertical transport. The new lifts, escalators, stairs and bridges are all detailed in steel and glass, so as to be as open and transparent as possible and to reinforce the contemporary character of the new work. To complement the expression of the Barnet/Vernon parts of the building, a new roof and rear walls were added as transparent and clearly modern elements. Comment by Chris Johnson In this refit, TZ gutted the interior to provide an atrium bordered by steel and glass balustrades on three storeys, overlooking the parquetry of the ground floor and across to a zig-zag tower of escalators dramatising the glazed south wall. The atrium certainly improves on an alternative proposal to fill the building with a performance space that would have severely damaged its layers of history. As happened with earlier interventions (Barnet in 1885-7 and Vernon in 1896- 1903), the latest architects have topped out the building in a new way. Here, TZ provide a steel and glass pavilion with a wide verandah that gives magnificent views over Circular Quay, and almost sees the Opera House. Above the diners is an array of sun-sensored glass blades, rather heavily edged in metal, that enable a variety of light and heat conditions in the building. Also heavier and plainer than expected is the external form of the restaurant. As with artist Antoni Tapies’ explosion of wires above his gallery in Barcelona (a comparable, historic stone building, although the wires are sculptural rather than architectural), there was an opportunity for the Customs House’s new layer to have celebrated the free, fluid and chaotic dynamics of contemporary times. This must have been a real attraction, but perhaps budgets and politics intervened. It is understandable that some of the community will criticise the new top. I’m sure the same happened when Barnet redid Lewis’ building and then Vernon redid Barnet’s building-but as people get used to the new profile, the Customs house will quickly become part of the Quay: a place to eat, shop and listen to music in, or to promenade outside. To the south, the new glass wall would probably be best at night; giving an unexpected glimpse into the bright belly of a solid sandstone building. But in its current unoccupied state, the atrium looks like it is waiting for some action: the confusion of occupation. The building needs activity to celebrate its new glass lifts, zig-zag escalators and sense of space. The forecourt has a subtle interpretation of earlier shorelines that a fast-walking visitor will miss. A stronger contrast of paving would have helped the graphic interpretation of the past become more meaningful. All in all, the refit is an excellent piece of editing and reinterpretation, with a superb central space and a new lid that could have gone further to celebrate the harbour breezes through a lighter, more free-form expression. Chris Johnson is the NSW Government Architect. He studied James Barnet for his M.Arch at the University of NSW. |
Credits
- Project
- Customs House, Sydney
- Architect
-
Tonkin Zulaikha with Jackson Teece Chesterman Willis
- Project Team
- Peter Tonkin, David Jackson, Tim Greer, Renato Giacco, Reinfried Otter, Jane Bassett, Amelia Kelly, Neil Mackenzie, John House, Roger O'Sullivan
- Consultants
-
Construction manager
Group One Interiors
Electrical engineer Barry Webb & Associates
Fire and hydraulic consultant Smith Paul & Partners
Heritage architect Orwell & Peter Phillips
Mechanical engineer Steensen Varming
Programming consultant Gutteridge Haskins & Davey
Quantity surveyor Gutteridge Haskins & Davey
Structural engineer Ove Arup
Vertical transport engineer Norman Disney Young
- Site Details
-
Location
Sydney,
NSW,
Australia
- Project Details
-
Status
Built
- Client
-
Client name
City of Sydney City Projects



















