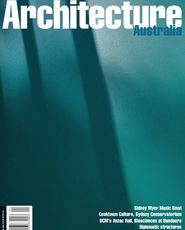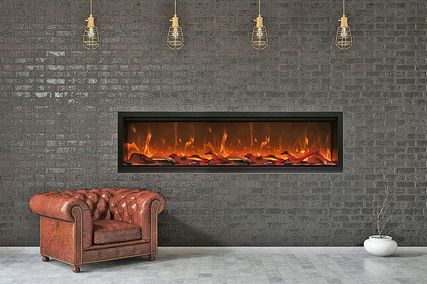Project description
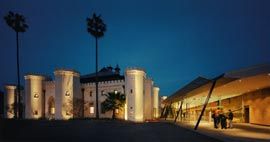
New entrance to the Sydney Conservatorium, with the refurbished Greenway stables to the left and the new glazed entry. Image: John Gollings
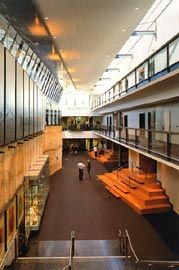
The foyer is the main orienting space, linking old and new elements, and serving a series of performance and teaching spaces. Image: John Gollings
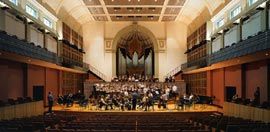
Interior of the 600-seat, refurbished Verbrugghen Hall (1914- 1915), in the Greenway stables. The original deep balcony has been replaced with a new horseshoe balcony, removing the acoustic shadow over the stalls. The enlarged stage now seats a full symphony orchestra. Image: John Gollings
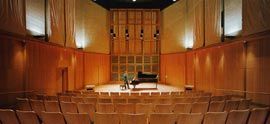
Interior of one of the two 150-seat Recital Halls, located below the terraced gardens. High-performance vibration isolation has been achieved by sitting these spaces on springs. Image: John Gollings
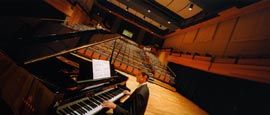
The Music Workshop, the largest venue directly off the foyer, can support professional-standard productions. Image: John Gollings
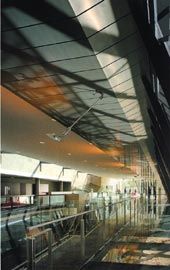
Entry level of the new three-story foyer, adjacent to the refurbished Greenway stables, with a display of the archaeological dig. Image: John Gollings
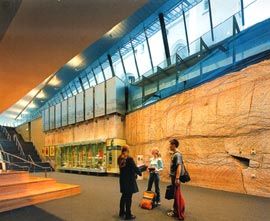
Lower level of the foyer, with the rock wall excavated during construction. Image: John Gollings
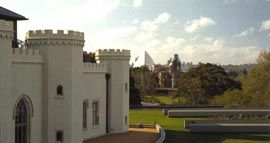
Looking over the upper terrace towards the Royal Botanic Gardens and the Opera House. Skylights for the spaces below are to the right. Image: John Gollings
The redevelopment of the Sydney Conservatorium and the Conservatorium High School comprises three elements: the refurbished Greenway stables and Verbrugghen Hall; the new terraced buildings surrounding this colonial centrepiece; and a dramatic threestorey foyer linking old and new. The concept was designed by the NSW Government Architect and developed by a project team led by Daryl Jackson/Robin Dyke in response to the acoustic brief, and to heritage, technical and urban design constraints. Located within the Royal Botanic Gardens, at the top of Macquarie and Bridge Streets, the site is a sensitive historic, urban and landscape precinct, with the added complications of the Cahill Expressway and two underground City Circle rail tunnels. The historic site required a sympathetic yet decisive response. The intervention of the new foyer clearly defines and announces the new building. It also reveals a remnant drainage and road system found by archaeologists during the excavation and displays the excavated rock face.
Groundborne vibration and airborne noise from the railway tunnels were also major considerations, necessitating unique engineering solutions. The project has several main functional areas: the refurbished stables and Verbrugghen Hall, the main studios and teaching spaces to the east of the foyer, the high school to the north of the Greenway building, and the performance spaces south of the foyer. To the west, the new library and music technology rooms are distributed over two levels. The new roof gardens draw on the tradition of landscaped terraces to provide a seamless extension of the Royal Botanic Gardens and to re-establish the relationship of the stables to the gardens and to Government House. A series of light courts and skylights provide natural light to the studios and office below. The new conservatorium reinterprets the extensive layers of intervention on the site and inserts a contemporary layer that responds to the existing form while meeting the expectations of a world-class performance facility. An interface between old and new, the project also adds to the rich history of the place.
NSW Government Architect and Daryl Jackson/Robin Dyke.
Review
Prelude. The basis for music’s inclusion in the quadrivium of classical and medieval education was as the astrophysics and quantum theory of the day: it was an earthly emanation of the music of the spheres, the harmonic relationships connecting everything. Music and architecture in the west have long been surrounded by cloudy, ancient ideas of an underlying order that can be seen by those with appropriate knowledge and capacity for discernment. The best-known re-formulation of this idea in relation to architecture is by Friedrich von Schelling in his Philosophie der Kunst (1809): “Architecture in general is frozen music.” But rather than opening up the question of how any order might constitute itself or find expression in the materials of the everyday, the use of this aphorism tends to paralyse thinking about these activities, and the relations between them. In this understanding Bruckner’s symphonies are cathedrals in sound, and modern pop music is mean, ugly project homes or developers’ towers.
How, then, to approach a building designed in relation to some odd pieces of heritage for a new, urban, state-funded institution, which teaches music? My strategy is twofold – to examine old music/architecture saws for what they may yet reveal, and to look at the building via the conceptual framework through which students with an intimate relationship to musical performance are taught to conceive of their undertaking.
Composition. The largely underground new conservatorium development makes decorous institutional gestures to Macquarie Street, the Greenway stables building (restored to its Macquarie-era external appearance), the Botanic Gardens and even the gaping maw of the Harbour Tunnel entry. From the Farm Cove approach, the building seems to be another terrace of introduced species in the gardens. The restoration of the original windows has made the stables seem surreal; the strange proportions and scale of the building are now apparent – especially when one knows that the turrets now contain tiny rehearsal rooms for divas to let down their hair. The lawns, which cover much of the new work, are accessible to the public. They create new spaces around the stables, revealing the building from new angles, and open a harbour vista from Hunter Street.
The decision to build into the ground has many resonances with myth: the resurrection of an institution, or its emergence, like Orpheus, from Hades. It could also be read as a metaphor for the modern professional performer and his or her relationship to the invented musical traditions of the nineteenth century. In architectural terms, it offers rich yet problematic opportunities to manipulate light conditions. Top lighting solutions have been creatively pursued, and internal partitions tend to be transparent. Sunken courtyards, which will be colonised, punctuate the building and create pleasantly lit corridors, giving natural light to most practice and teaching rooms. Most staff offices enjoy enviable relations to the Botanic Gardens and treetop views to Farm Cove and beyond. For the performance venues the problems of leaky sound and light are reduced, in principle. The difficult proximity of two underground rail lines, which troubled recordings in the old buildings, seems to have been alleviated by the rubber mountings of the shells of the Recital Halls and Music Workshop and the Verbrugghen Hall.
Performance. A live musical performance demands our attention and alters our perceptions of time and space. This compulsion has famously caused envy for any other art: “All art constantly aspires to the condition of music” is Walter Pater’s 1873 dictum. Since Pater’s time, we have developed a different understanding of the conditions of reception of music and architecture. But, for architecture, perhaps the least satisfactory aspect of Pater’s conception is that art in an ideal state – like an abstract piece of music – has no meaning outside itself. By contrast, the conservatorium redevelopment was invested with meaning long before the first sketch was made. The redevelopment of the Sydney Conservatorium site occurred in a climate of several contested claims for territory. Even the location of the Sydney Conservatorium and the Conservatorium High School on the Macquarie Street site was questioned. Hot on the heels of a perceived defeat on the East Circular Quay controversy, a building in the Botanic Gardens, in the coveted Greenway Stables, was never going to please the urban conservation lobby. An almost comic outcry followed the discovery of archeologically significant drains – but is this the right kind of attention to pay to urban design and conservation?
In his most famous essay “The Work of Art in the Age of Mechanical Reproduction” (1938),Walter Benjamin makes a proposition about the reception of buildings: contrary to other works of art, they are not appropriated in terms of the “attentive concentration”. In Benjamin’s understanding, buildings are appropriated by tactile use and perception in a state of distraction. This offers a more useful way of understanding the experience of the conservatorium buildings than Pater or Schelling’s dicta. The new public foyer is rendered in a palette of materials similar to other recent institutional buildings in the city: sandstone facings (complete with the de facto gesture of rustication made by the exposed foundation materials) and polished black granite, balanced against fine steel and toughened-glass roof supports and handrails.
Discretion of the best sort seems to be the aesthetic deployed in setting up a light rhythm of raked columns through which the stables can be viewed at close range. The Macquarie-era brick drains (sensibly) do not pass overhead, but sit a little forlorn in a few corners: staff and students affectionately call one “the pizza oven”. The sandstone cistern is a more splendid ruin, and sits well in the large space of the foyer. The glass-floored areas displaying the exposed excavations offer compromised protection to the in-situ brick artefacts. Perhaps the most disappointing note is the prosaic nature of the display of the smaller archaeological artefacts in vitrines against one wall.
Musicology. Each type of live music has its own ideal spatial and acoustic setting which reflects its origins. The now-archetypical music venue, the concert hall, illustrates the intertwining of musical and architectural effects: the enlargement of the orchestra and the development of a particular sound were responses to the acoustic of larger spaces produced to accommodate a paying public.
The range of music training offered by the conservatorium requires a number of different acoustic settings. The foyer serves a number of performance venues tucked under the Botanic Gardens – from the Music Cafe for jazz or cabaret, to a 350-seat auditorium with flexible pit arrangements. But it is also a possible venue itself: tiers of musicians might be placed on the stairs to the recital halls, and smaller ensembles placed on the narrow balconies around the top of the foyer space.
The Music Workshop, the largest of the venues directly off the foyer, demonstrates a robust approach to detailing. The material palette of veneered plywood and steel handrails evokes string instruments; fabric banners, for the adjustment of reverberation time, hang unobtrusively over painted concrete block walls. The acoustic is perfectly suited to training young musicians, and, especially, voices – it encourages accuracy, and detailed musicianship, rather than simple volume and endurance. It will take the audience a while to realise that, in this acoustic environment, its every move is also audible. The most important functional aspect of the Music Workshop is the pit, which enables the training of orchestral musicians and singers in staged performance.
Although it has no flytower, it nevertheless offers the opportunity for professionalstandard productions, and will be a valuable venue for introducing new singers and works to audiences in the heart of the city. The two 150-seat recital halls have similarly lively acoustics, and will make it possible to revive the song recital – if an audience can be found. The refurbishment of the 600-seat 1912 Verbrugghen Hall, inside the stables building, makes use of the same palette of materials as the other venues. It has yielded a greatly improved internal acoustic and separation from street and train noise.
Improvisation. The new conservatorium building will easily succeed in fulfilling its functional brief, and will produce an effective institutional image. The real success of the institution and the building will, of course, be in the spaces for casual social engagement between students and staff, and the support that it is perceived to give to the casual and independent activity generated by its students. The building seems to be full of in-between spaces, which encourage casual interaction and appropriation.
Coda. The conservatorium redevelopment has answered the need for new venues and for the presence of a musical institution in the city. What practices and values it can be seen to embody will vary with the eye of the beholder. As an example of daring but discreet work in a heritage context it is exemplary. The provision of four professional-standard venues for student recitals, orchestral concerts and opera two minutes from the CBD means that it is a valuable addition to Sydney’s concert life, and to the educational life of its 800 students. As an urban design gesture it works as large, slow tempo pedal notes, allowing the refurbished stables to act as an iconic flourish on Macquarie Street. As an inhabited building, it imposes order through the rhythm of natural light along its corridors, and connections to exquisitely manipulated images of nature. As a series of institutional spaces, the building seems supportive in the best possible sense, like a room which gives a singer’s voice resonance and power to make the loudest or the most tender of gestures.
Jeffrey Mueller is an associate lecturer in architecture at UNSW
Credits
- Project
- The Sydney Conservatorium of Music
- Architect
-
Daryl Jackson/Robin Dyke, NSW Government Architect
- Project Team
- Robin Dyke, Daryl Jackson, Chris Johnson, Peter Poulet, Stewart Morgan, Ben Hewett, Barry McGregor, Alex Kibble, Daniel Beekwilder
- Consultants
-
Acoustic consultant
Kirkegaard Associates
Building certifier Lincolne Scott Australia
Building vibration isolation Wilkinson Murray
Construction manager Walter Construction Group
Electrical consultant Barry Webb and Associates
Heritage architect Tanner and Associates—Megan Jones
Kitchen consultant The Mack Group
Landscape architect Clouston Associates
Lift engineer Ove Arup and Partners
Mechanical and fire services Ove Arup and Partners
Project manager NSW Department of Public Works and Services
Structural and hydraulic engineers Ove Arup and Partners
Theatre technical consultant Tony Youlden and Associates
Traffic engineers Ove Arup and Partners
- Site Details
-
Location
Sydney,
NSW,
Australia
- Project Details
-
Status
Built

