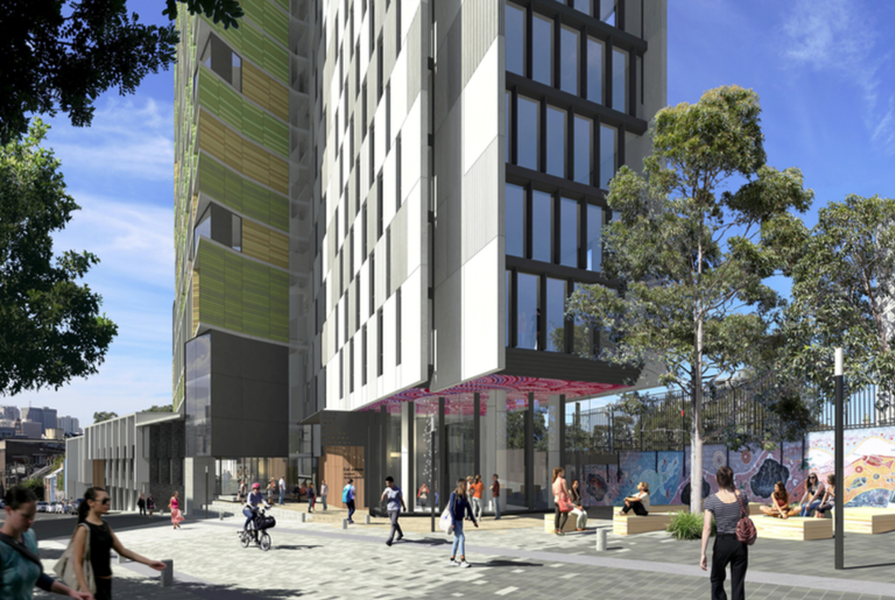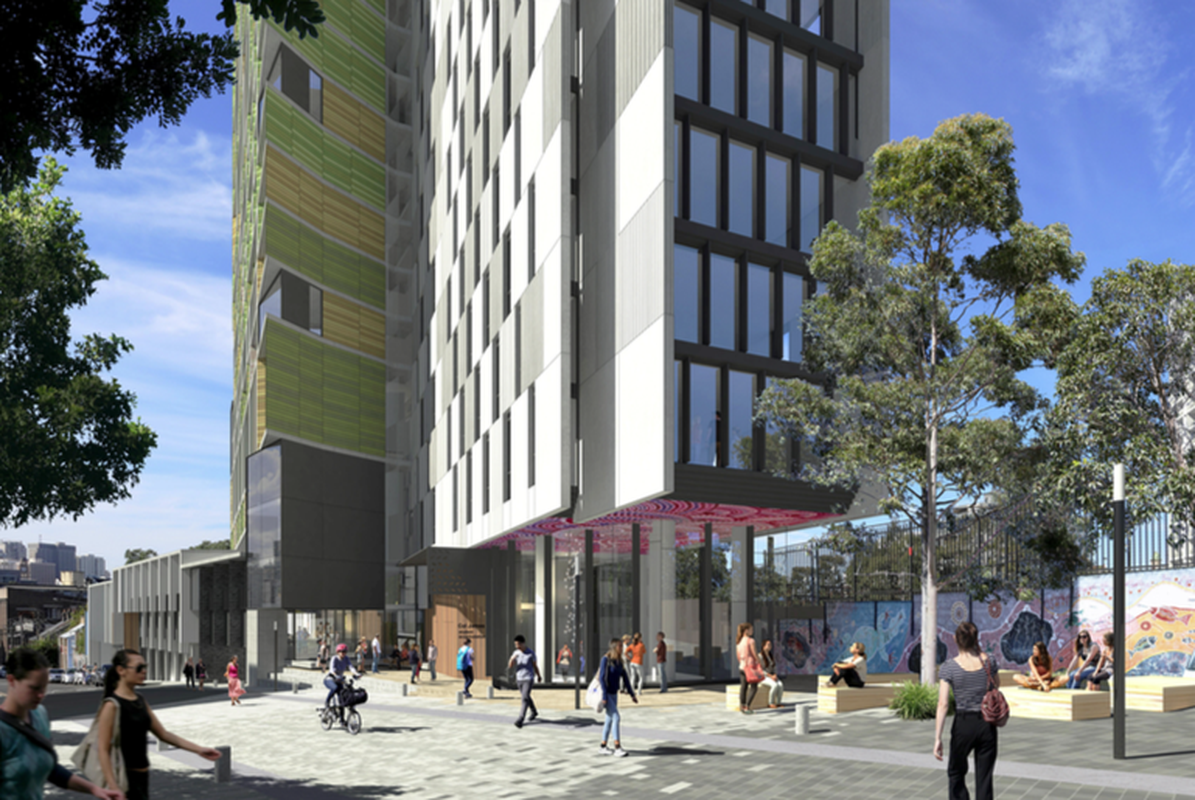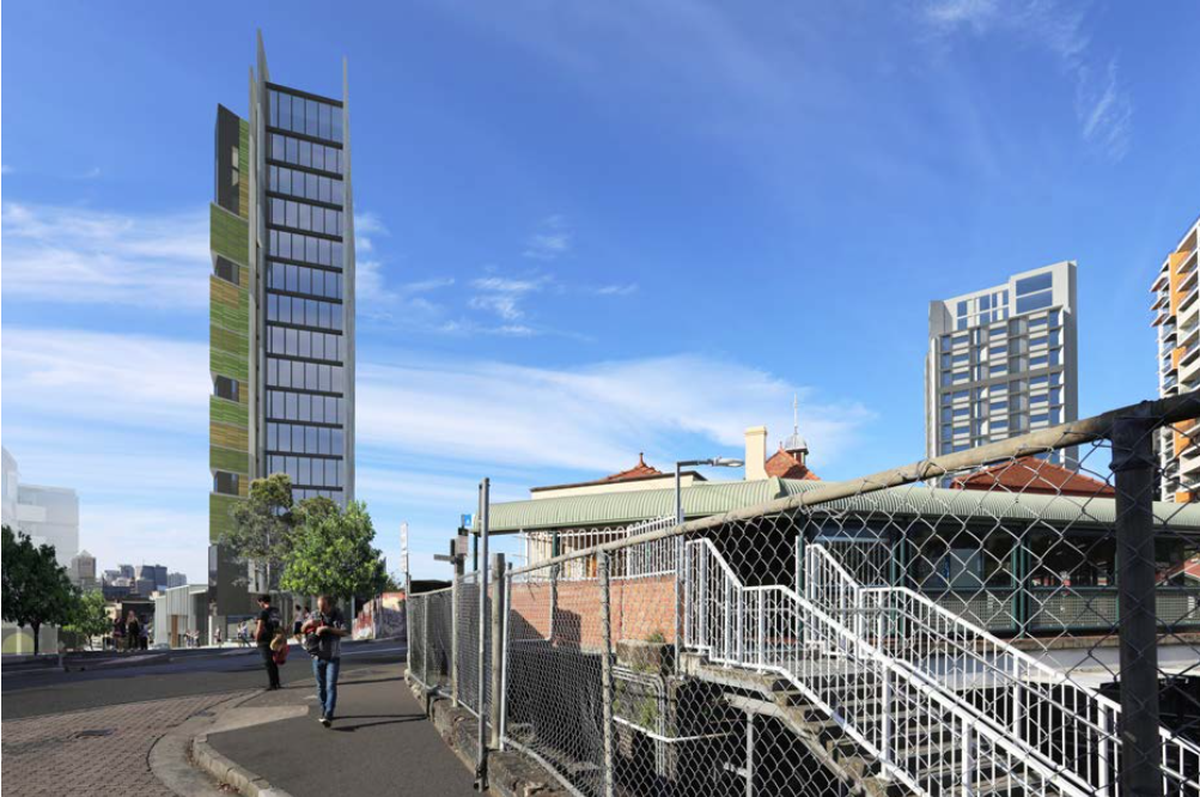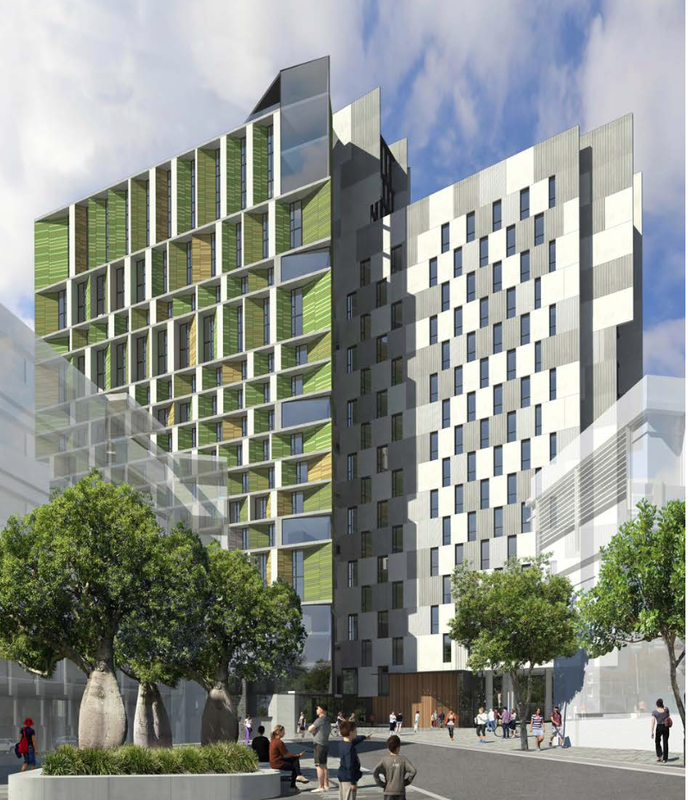The NSW Independent Planning Commission has approved a 24-storey student accommodation tower to be built in Redfern’s The Block despite protests from local residents.
The commission found the Turner Architects-designed tower would present an appropriate transition to the surrounding terraces and the nearby Redfern train station and that it would not “mimic or distort” the significance of surrounding heritage items.
It also noted the tower would provide public benefit due to the provision of 110 subsidised beds to be made available to Aboriginal and Torres Straight Islander students, in addition to 62 affordable housing dwellings to be delivered by the applicant as part of the wider renewal of the area.
The proposed student housing in the Pemulwuy Project by Turner Architects.
Image: Turner Architects
The tower is just one part of the Aboriginal Housing Company’s Pemulwuy Project, a large-scale urban renewal project which gained approval in 2009 but which has since stagnated.
On top of the student accommodation and 62 affordable housing units for Aboriginal and Torres Straight Islander peoples, the project would see the development of retail and commercial buildings, as well as a childcare centre.
The student accommodation tower was resubmitted for planning approval due to an increase in height from 16-storeys to 24-storeys. The revised design sparked fierce opposition in the community, with residents raising concerns about the increase in density, the scale of the building and the impact on the cultural significance of the area to Indigenous peoples.
Of the 62 submissions received by the commission, 56 were opposed to the development, while just three were in support.
Opponents raised fears that the affordable dwellings would never be built, with some labelling the project an “affront to affordable housing” and a “desecration of the local Indigenous community.”
The state planning department had previously confirmed that there were no restrictions under existing approvals that guarantee that the affordable dwellings would be built.
The commission has now amended the development conditions to ensure the delivery of those dwellings. In relation to the 110 student beds, however, both the applicant and department confirmed to the commission that if the beds were not taken up by Indigenous students they would be returned to the open rental market.
Wiradjuri elder and activist Jenny Munro – who started the Redfern Tent Embassy – has been a key voice opposing the development.
Speaking with the ABC, she said she was disappointed but not surprised that the project had gained approval.
“They’ve effectively erased our community footprint here on The Block,” she said.
The proposed student housing in the Pemulwuy Project by Turner Architects.
Image: Turner Architects
The Block, which is a precinct of housing that has been managed by the Aboriginal Housing Company since the seventies, has long been synonymous with Indigenous protest and activism and is described by the Redfern Aboriginal Tent Embassy as “the black heart of this country.”
In its statement of reasons for the approval the commission notes that it “acknowledges the cultural significance of the development site to the local Aboriginal and Torres Straight Islander community.” The statement continues, “the proposed development provides an opportunity for urban renewal to respond to the area’s emerging urban context.”
A design report prepared for the application by Turner states, “The diversification of uses and densification of site also supports the commercial viability and sustainability of the development.
“The proposal incorporates the site’s heritage and history, the current contextual conditions and the future vision for the precinct to deliver a cohesive and contextually appropriate development.”
A Design Review Panel, which included the principal architect at Government Architect NSW Dillon Kombumerri, recommended the project for approval, praising the facade materiality and composition, as well as the emphasis on verticality.





















