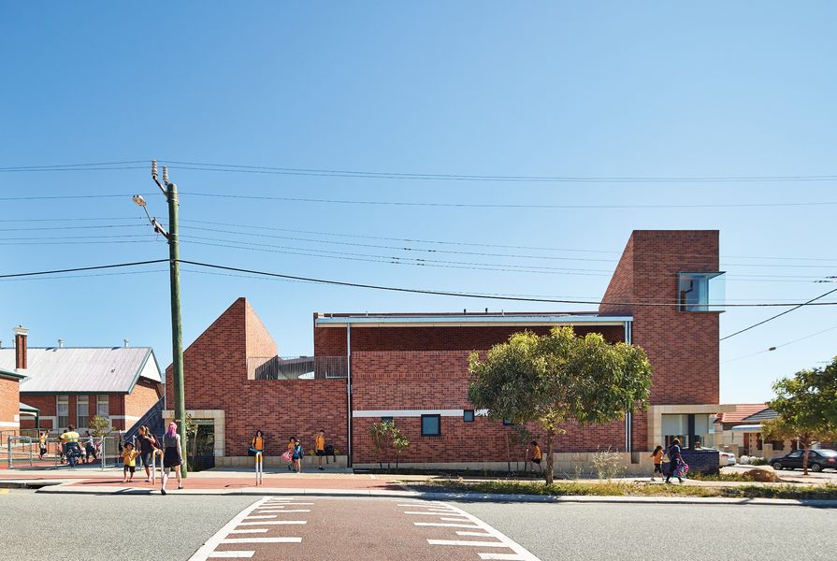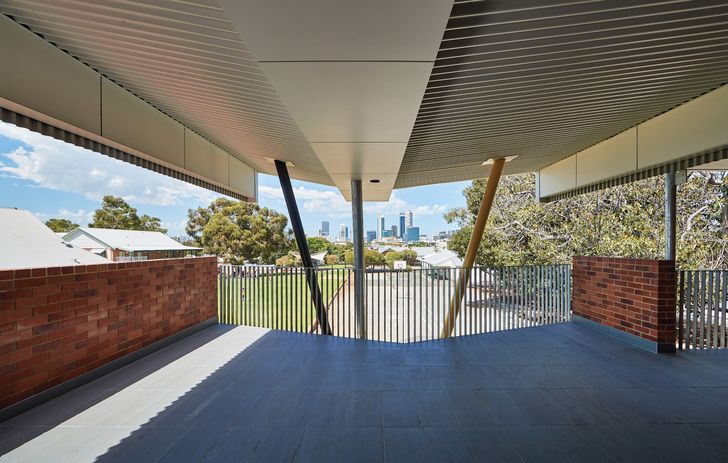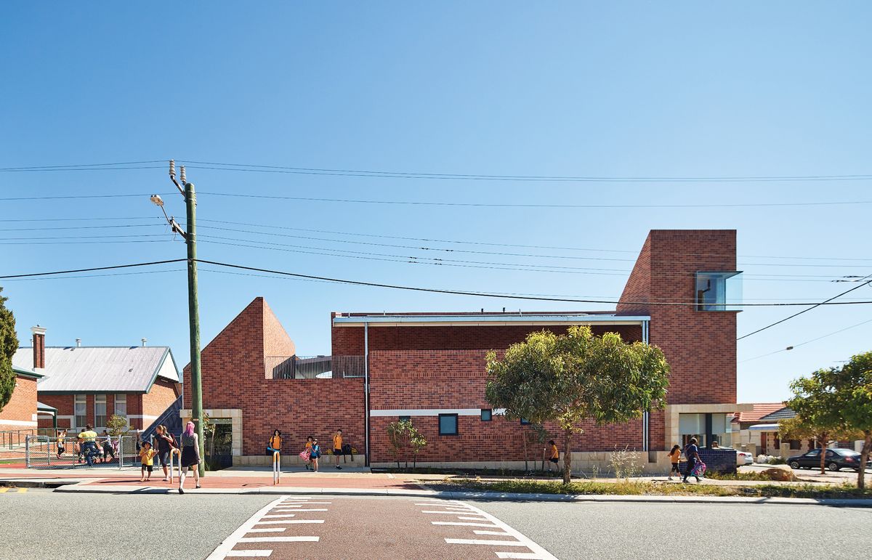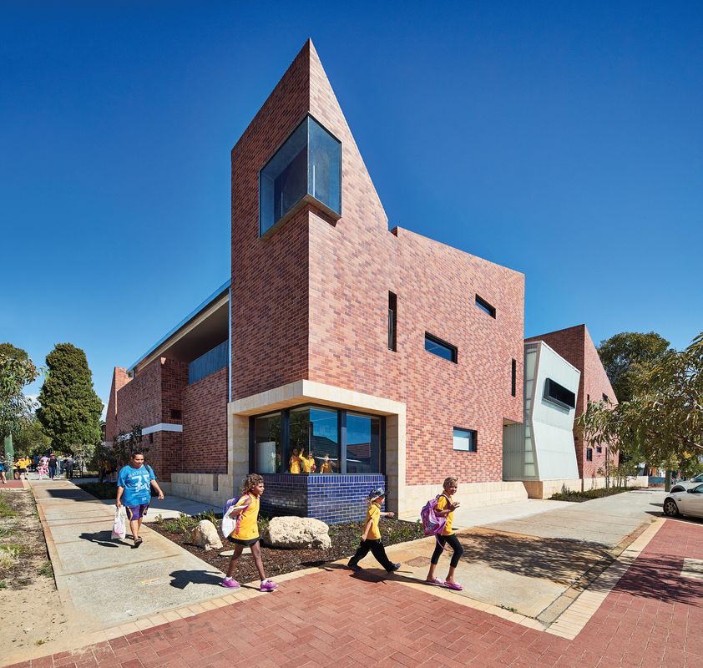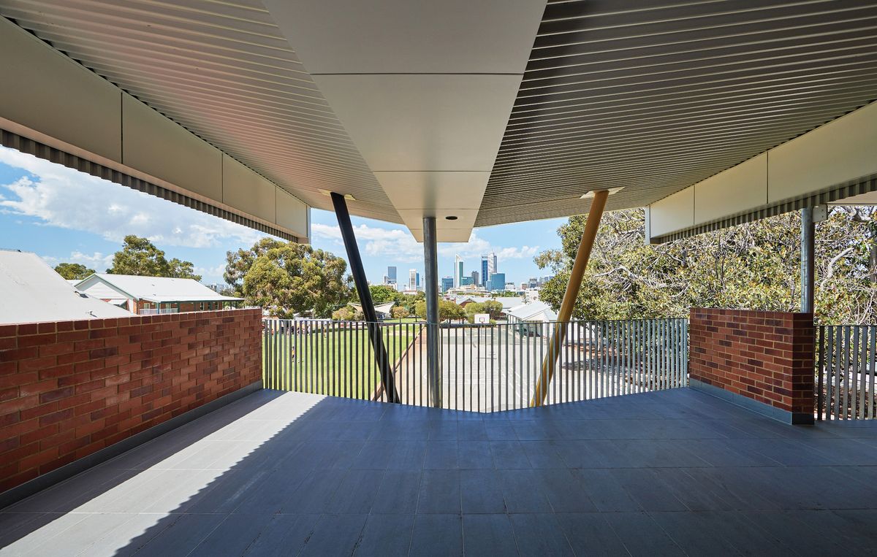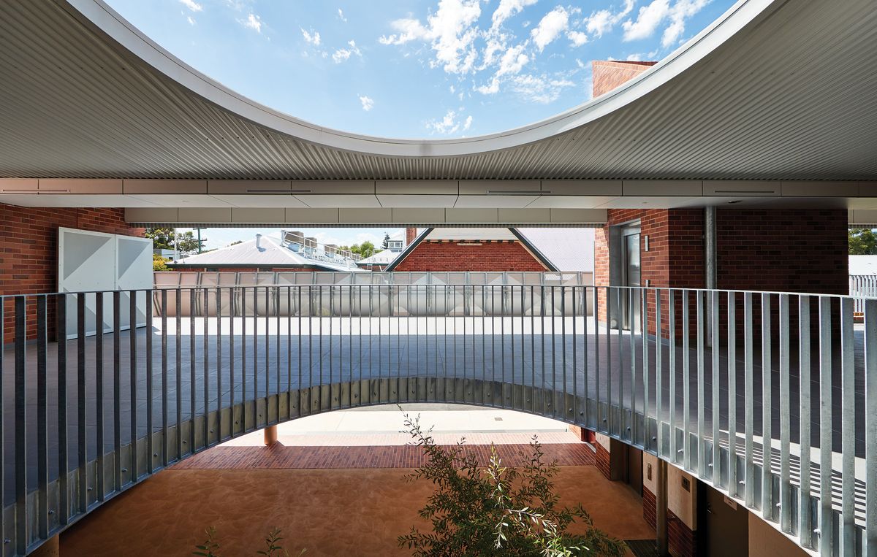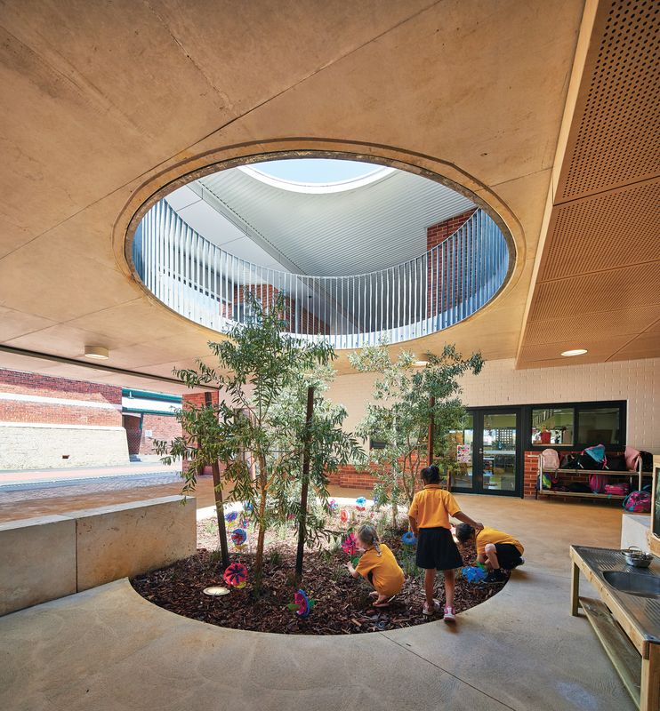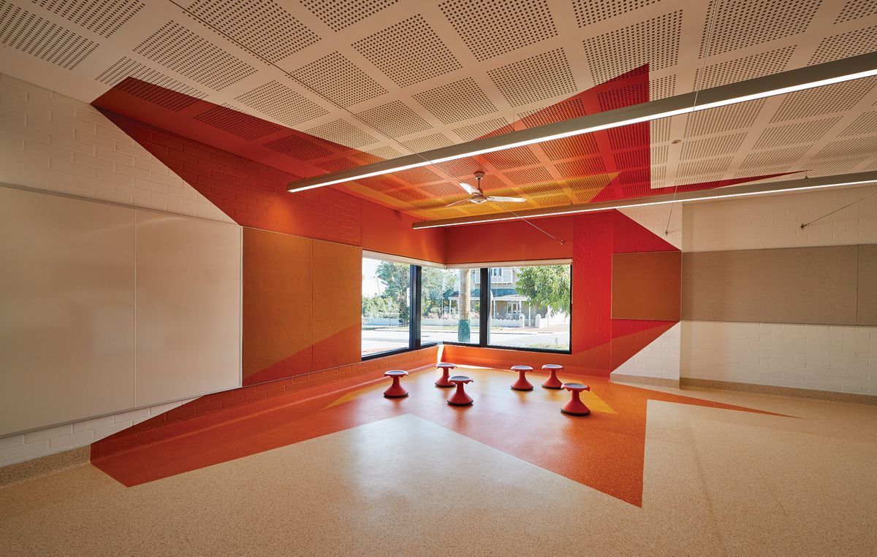As I argue in Architecture in its Continuums, the constants of architecture have been much described: forms disposed in space revealed by light; solids and cavities composed of matter that is carved, moulded, componentized or pixelated, surfaced to look hard, soft or translucent, textured or decorated, coloured raw or applied, penetrated with openings and articulated with markings that are rhythmically and proportionally arrayed; elements deployed to create a range of aural resonances; materials composed with their scented impact on the olfactory system in mind. The continuums in which architecture operates are less well documented and for the most part they have been disrupted. The basis of knowing and doing has been obscured from architects and their clients by the failure to understand that spatial thinking is the unique knowledge base of the profession. The range of expertise available to architects has been constricted by the political distancing of the profession from what are regarded, wrongly in my view, as subaltern disciplines: landscape architecture, interior design and decorating, and building design. Scholarship in the field has been bedevilled by a separation between practice and research, while the ethics of practice have been distorted by the grandiose overstatements of modernism or marginalized by the largely aesthetic concerns of postmodernism.
Iredale Pedersen Hook Architects selected a location for the building on high contours; a new school entry and laneway, and a staircase that rises and falls back down to playing fields, enjoy sweeping views of the city.
Image: Peter Bennetts
Over two decades of practice, Iredale Pedersen Hook Architects (IPH) has developed its own palette from the constants, with, as Adrian Iredale puts it, “an emphasis on fluid plan development” that stretches and folds envelopes to accommodate internal and external necessities (IPH’s Northam Aboriginal and Environmental Centre is an example). Perhaps more consciously than many practices, in the furnace of designing for remote regional communities, IPH has developed a well-argued ethical position. This manifests itself most clearly in the way in which the architects managed to wrest considerable humanity from the strictures of prison design. (See West Kimberley Regional Prison by Tag Architects and Iredale Pedersen Hook Architects, architects in association, in Architecture Australia, July/August 2013, 74–84.)
Two canted columns, painted in the school colours, support the upper verandah’s southern edge, while a third is a downpipe carrying rainwater from the roof to a fountain at its base.
Image: Peter Bennetts
A complex of unusual constraints has turned Highgate Primary School in Perth into a crucible for advancing IPH’s approach to design constants through new engagements with a variety of continuums. Constants are usually disseminated through precedents or by referring to existing exemplars. At Highgate, IPH makes a deliberate reference to Herman Hertzberger’s assertion that the scale of the child is of paramount concern in a school; in the background lurks Aldo van Eyck’s belief that a school should be designed as if it is a city in miniature. Also looming through this mindscape are references to Alvar Aalto’s brickwork and the massing at Saynatsalo Town Hall. On the local front are the pitches and gables of the red brick and white plaster, heritage-listed buildings of the existing school, produced by the George Temple-Poole Government Architect’s office, some features of which have been framed and thus exaggerated by the finished building. Further on the local material continuum, IPH is very conscious of the limestone platform on which the city rests and the tradition of making limestone plinths. This plinth, though, through the inhabitation of a child’s mindscape, becomes a seat upon which children can perch.
Three indigenous trees grow through a large circular opening, which visually links the generous verandah areas on both levels.
Image: Peter Bennetts
The building blocks of the plan are in a sense part of the realm of constants, being as they are patterns (referred to as the Standard Pattern Primary School Brief) created by the Department of Education through Building Management and Works, with the current revision completed in 2014. Historically, architects have made and used pattern books to communicate precedents: Colen Campbell’s Vitruvius Britannicus, Regency pattern books for cottages and lodges, even Ernst and Peter Neufert’s Architectural Graphic Standards. Yet all too often the standards created by education bureaucrats are seen to present obstacles insurmountable to good architecture. IPH used the delicate relationships between the heritage-listed buildings and the limited open space on the school site to argue for a tight, two-level arrangement of standard classroom metrics. This enabled a configuration that allows for at least eight different relationships between cohorts.
IPH chose a location alongside the handsome two-storey school buildings on high contours along Lincoln Street on the north-west corner, where the crossing with Bulwer Avenue forms a junction between suburban neighbourhoods and a northward route dotted with church spires. From this vantage point there are sweeping views back to the city, interspersed with banks of trees indicating the location of major parks. A laneway – characteristic of suburban subdivisions – was created between the new building and the old, forming a clear entrance to the campus and framing views to the city skyline beyond. Parallel to this, a staircase rises to the verandahs of the upper level and another falls back down like an auditorium to the grassed playing fields. The stairs are anchored in place by a lift tower, one of three urban marker towers. The new building sits on its limestone plinth on the site boundary, obviating the need for a fence, and limestone-framed openings make certain aspects of the teaching discreetly evident to passers-by. The opening at the north-west of the building, down along the street toward the city and suburban shops, has a setback wall of glazed bricks such as are found in those shops. At the junction corner a tower rises, its split top sucking in light. The entry laneway corner is marked by a more rectangular tower with its top cut at an angle (allowing views to the gable end of the listed building) and a mirror inside bouncing light deep into the lower spaces. Colours drawn from the six Whadjuk seasons are used to mark on the floors the passage of the sun through its solstices. The verandah areas, also drawn from the regulation pattern book, are gathered together between classroom blocks to form a major covered area on each level. These are visually linked by a circular opening through which three indigenous trees grow. The covered roof of the north-east upper verandah marches toward the city, giving a royal balcony view across the site, its southern edge held in place by two canted columns painted in the school colours (one yellow, one black). A third column, hot-dip galvanized and left in its unpainted blue, is a downpipe that spews the rainwater from the roof down to make an ephemeral fountain at its base.
Inside one of eight standard pattern classrooms, colours drawn from Birak, the first summer and Whadjuk Season of the Young, demarcate shadows cast by the tracking sun.
Image: Peter Bennetts
A key diagram used by IPH in developing the concept with the client and the education department depicts: a pencil, the school campus, an adult, the neighbourhood, laneways, tables, classrooms and a child. This diagram became the engine for testing each of the several arrangements trialled before the design was finalized. Exquisite little drawings of the proposed design, which feel as if they can be cupped in a hand, encouraged adoption. In a first for IPH, the design was developed between these sketches and computer models, cutting out the office’s usual reliance on small physical models. Perhaps the fluidity that formerly became fixed in the plans of houses here gave way to a different kind of flow, the kind that exists within a city grid. It is a less signalled flow, but perhaps an even more potent flow than previously achieved. It is not only because the school was built within budget that it has become an informal exemplar for the department, warmly regarded by staff and parents alike. To come across this project, this city in miniature, so comfortable in its location, such an accomplished melding of constants and continuums, inspires new affection for suburban living and for architecture itself.
Credits
- Project
- Highgate Primary School New Teaching Building
- Architect
- Iredale Pedersen Hook Architects
Australia
- Project Team
- Adrian Iredale, Finn Pedersen, Martyn Hook, Mary McAree, Rebecca Angus, Tom See-Hoo, Rebecca Hawkett, Fred Chan, Craig Nener, Thomas Forbes, Nikki Ross, Leo Showell
- Consultants
-
Acoustic consultant
Gabriels Environmental Design
Art Coordinator Maggie Baxter
Artist Paul Caporn
Building surveyor Milestone Certifiers
Civil and structural engineer Pritchard Francis
Cost consultant Ralph Beattie Bosworth Pty Ltd
Electrical consultant Best Consultants
Hydraulic consultant Wood & Grieve Engineers, Hocking Heritage Studio
Landscape consultant Four Landscape Studio
Mechanical consultant Stevens McGann Willcock and Copping
Program consultant Perfect Project Planning
- Site Details
-
Location
Highgate,
Perth,
WA,
Australia
Site type Urban
- Project Details
-
Status
Built
Completion date 2017
Category Education
Type Schools
Source
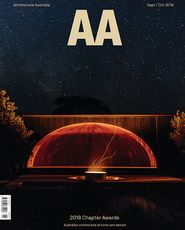
Project
Published online: 7 Nov 2018
Words:
Leon van Schaik
Images:
Peter Bennetts
Issue
Architecture Australia, September 2018

