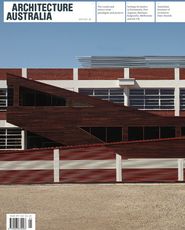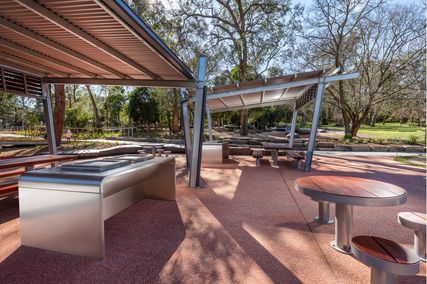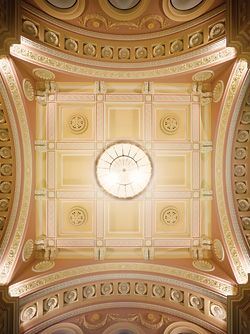
The ceiling of Court 4 in the Supreme Court of Victoria. Upgrade by Billard Leece, directing the Lovell Chen heritage plan.
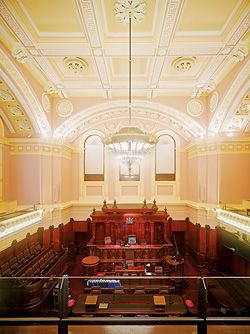
The Supreme Court of Victoria embraces the tradition of the historic building in the recent upgrade works. Court 4 retains the majority of its historic fabric. The design of the central light fitting is based on the original gasolier.
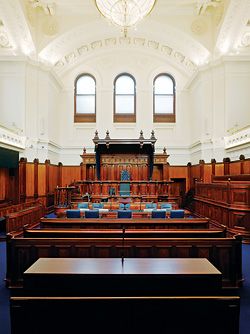
Supreme Court of Victoria, Court 1.
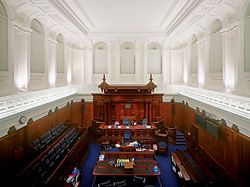
Supreme Court of Victoria, Court 12. Photography Peter Bennetts.
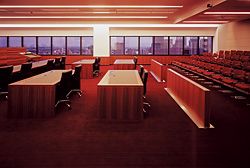
The High Court in the Queen’s Square Law Courts refurbishment by Group GSA and Hassell of the 1977 building by McConnel Smith and Johnson.
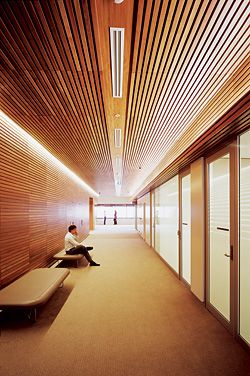
Public lobby of the Queen’s Square Law Courts.
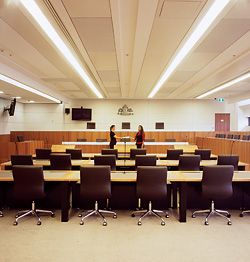
Jury court in the Federal Court at Queen’s Square Law Courts. Photography Tyrone Branigan.
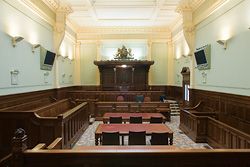
Court 1, King Street Courts, 2007. The 1895 President’s Court was adapted as a bails court for the Criminal Jurisdiction of the Supreme Court of NSW. The bar tables and services “portals” may be removed to leave an open court, accommodating new technology such as holographic evidence.
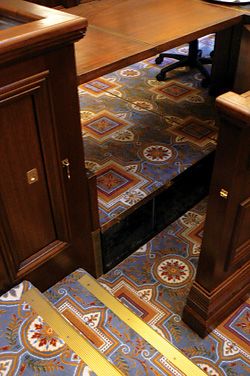
Court 1 floor lift. Access for those in wheelchairs is provided to the witness box and associate/court reporters’ bench through a movable floor operated by a hydraulic lift. This mechanism is concealed behind timber joinery which matches the extant material and details.
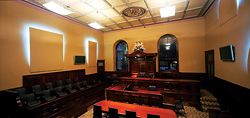
Ghost Windows, by Jennifer Turpin and Michaelie Crawford, in Court 2 of the King Street Courts, by PTW, 2001. “In the spaces once occupied by windows that have been both present and absent, hidden and revealed, external and internal, Ghost Windows sheds an enigmatic light on Court 2’s long architectural life. They are literally ‘light reliefs’, which enlighten and enliven the density of both architectural fabric and legal process, marrying architectural past to legal present.”
Diane Jones discusses the issues and opportunities in working with heritage courts.
In her book In the Theater of Criminal Justice – the Palais de Justice in Second Empire Paris, architectural historian Katherine Fischer Taylor explores the relationship between the architecture of the historic Palais de Justice and the system of criminal justice in nineteenth-century France.1 Fischer Taylor teases out the ways in which the comprehensive renovation of the Palais in the nineteenth century – its architecture an active participant – crystallized public debate about justice as a reflection of society. The issue of the architectural representation of justice and the problems of legibility and interpretation of evidence, both in court and in architecture, are minutely dissected.
The renovation of the Palais arose from the dramatic change from Ancien Régime to modern justice, succinctly illustrated by the sumptuous chief courtroom of Louis XVI’s reign. After the Revolution, this room was reoriented and stripped of its royalist iconography and French Renaissance decor for duty as the new (Republican) Supreme Court.
In Australia, our justice system has evolved within a far less volatile political and social framework. Therefore the impetus for renovation or adaptation usually comes from calls for improved comfort, contemporary technology and relatively minor changes to judicial processes.
From the very early days of New South Wales, this has been the case. By 1833, just six years after its opening, the Supreme Court building in King Street, Sydney (now known as the King Street Courts), was described in a letter of complaint to the Governor as “inconvenient, inadequate and comfortless”.
“For the proper administration of justice, adequate arrangements and facilities were required for all parties: judges, lawyers, plaintiffs, defendants, juries, court officers, reporters, and the public … Lack of waiting rooms meant that witnesses could confer together, be subject to undue influence … juries, lawyers and judges had inadequate rooms in which to meet.”2
These pleas of 1833 are uncannily reminiscent of the briefs given to three current renovation projects being undertaken in New South Wales and Victoria: the Supreme Court of Victoria (Billard Leece Partnership), the Supreme Court of NSW in the Queen’s Square Law Courts, Sydney (Group GSA + Hassell) and the King Street Courts (PTW Architects).
Indeed, Group GSA + Hassell states that the principal objective of the Queen’s Square Law Courts project is to provide “modern functional court accommodation appropriate to the dignity and purpose of the judicial system”, noting that this objective has led to: access to natural light and outlook for courts and public areas, appropriate spaces for all court users, future flexibility, equitable access and facilities for all building users, improved indoor environmental quality and upgraded building engineering.
Yet justice is undeniably a social institution of enduring import and its architectural representation in the form of a courthouse embodies potent civic memories. When it was proposed to demolish the King Street Courts in 1962–1974 as part of the plan to build the multistorey Queen’s Square Law Courts building, Chief Justice John Kerr wrote that “Legal precincts are produced by history but they can be destroyed by planners”.3
For this reason, the adaptation of courthouses demands engagement with the cultural continuum beyond matters of comfort and function to those of symbolism and meaning. There is perhaps an inherent contradiction. While treasuring its traditions, the remarkable stability of our justice system does not demand that we rethink the social and interpretative values embodied in the architectural fabric we create.
This can lead to the clothing of traditional social and spatial values in contemporary garb as neutral and calm settings for judicial rituals, with limited reference to the past or the future. While this is a valid position, the courthouse offers more: “a theater for social activity in which architecture interacts with the institution to shape its meaning”4 or, as suggested by Professor David Tait, a leading researcher in the field of justice environments: a space which, through the creative use of symbolism, mediates between memory and tradition and anticipation of a future of hope.
The renovation of the Supreme Court of Victoria in William Street, Melbourne, embraced the traditions of the historic building. Chief Justice Marilyn Warren describes the wood-and-glass quadrangle of one of the major courtrooms as creating “a hushed space where the law listens and the law speaks … In these hushed places few are not intimidated by the power of the law.”5
The primary courtrooms thus retain their original layout and fabric, augmented by contemporary services and discrete elements such as book shelving. Although disquiet has been expressed by members of the judiciary about the symbolism of placing the defendant at the rear of the courtroom, after debate on different court layouts, the traditional spatial relationships prevailed. At the same time, the piecemeal alterations and additions of the past hundred years were removed to reinstate the original passive ventilation system and generous windows of the courtrooms.
The new Court 15, however, was created through selective demolition of fabric of low cultural significance. For commercial litigation, the new court offers IT display screens, the option for multiple bar tables, extensive shelving and a concurrent witnesses box, making clever use of the irregular form offered by the old building fabric. Bob Sinclair, lead architect of Billard Leece, notes that the “brand new type of space presents a modern feeling within the nineteenth-century courthouse”, the contrast of which is enjoyed by users. Unlike the serenity of the traditional courtrooms, the air is of bustling activity, heavily ornamented by the fittings of contemporary IT and AV technology, with the old fabric left to define the volumes and signal the changes.
A similar large commercial court has been created on level 9 of the Queen’s Square Law Courts. The first of eleven levels to be renovated for the Supreme Court of NSW (the Commonwealth Courts occupy the upper levels 16 to 23), the 1977 interior (by McConnel Smith and Johnson) has been removed. The new courtroom fitout accommodates well the copious physical requirements of a multi-party civil court within well-detailed contemporary clothing. Elements such as the four steps only up to the judge’s bench, the multiple witness box, the extensive storage for trolleys and files and the multiple bar tables widely spaced apart reflect the changes in judicial processes in this civil jurisdiction, where trials are becoming bigger and longer. Unlike Court 15, reference to the albeit short traditions represented by the original fabric have been ruptured. It is a valid argument that as the changes to the judicial processes are relatively minor and more in the nature of quantity, the new architecture is not representing a fundamentally different form of justice from that in the 1970s. But there is fierce debate among researchers in this field about the future of the “centrally located, locally anchored, spatially discrete, and architecturally symbolic” courtroom space.6 This is particularly in relation to digitally mediated environments. Perhaps this is our “revolution”. Yet the AV screens in this new interior are simple additions to completely new wall linings.
The adaptive reuse of a warehouse for the Collingwood Neighbourhood Justice Centre (by Lyons Architects and the subject of another article in this journal) demonstrates how a “radical” re-examination of one part of the justice system can generate spaces that engage and participate in the debate about the role of justice in our community.
The warehouse offered large volumes, copious natural light and a flexible floor plate with important cultural links to the surrounding community. Within this envelope, an interrelated series of spaces for interaction and reflection have been created, with a sense of security and safety provided through visual connections, natural light and outlook. The courtroom has abundant glass on all sides – large windows within the external walls of the warehouse and glazed walls to the waiting spaces. This is an example of where the constraints of existing fabric can support the opportunity to rethink the issues of process, representation, legibility and interpretation within the social construct of the courtroom and the courthouse.
Similarly, the modular nature of the original external fabric of the Queen’s Square Law Courts enabled the introduction of new glazed panels to provide outlook and natural light to the courtrooms and public spaces – while readily maintaining the integrity of the 1970s design.
This is a key lesson from adaptation projects – and one which can be harnessed for the briefing and feasibility stages of new buildings. The ability to make future changes depends on a certain generosity of space, particularly in the form of interstitial spaces, flexible structural systems and ample floor-to-floor dimensions. Often a higher ceiling height or quality of finishes will be perceived by users to provide compensation for less-than-ideal plan area. New courthouses pared down in area and volume and with rigidly discrete and multiple circulation systems may prove unadaptable.
The generous proportions of the former President’s Court of 1895 in the King Street Courts permitted its adaptation for use as a criminal bails court for the Supreme Court of NSW in 2007. The Bails Court had been located on a lower floor of the Queen’s Square Law Courts building in a relatively new fitout but was unable, owing to physical constraints, to provide adequate space and alternative entry and exit paths for counsel and sometimes disgruntled members of the public (when bail is refused for a relative or friend, for instance). With judicious adaptation of the historic fabric, such as the insertion of a new doorway, these requirements were met. Further, observation and anecdotal evidence support the initial assumptions that the dignified grace and authority of the nineteenth-century room would mitigate the aggressive behaviour which arose in the previous space. Thus the traditions and symbols of the space work together with new technologies to support contemporary court processes.
While in most adaptation projects the pragmatic considerations of contemporary services, new technologies, security requirements, physical accessibility, comfort and amenity are overwhelming, the inherent richness and symbolic potency of such projects are greatly enhanced by heeding the admonition of current discourse to constantly question the implications of changes to (or retention of) “the spatial organization of social relations in the justice system”.7 Only through this process will our architectural interventions contribute actively to the debate about the role and symbolic face of justice in our society.
Diane Jones is a director of PTW Architects.
1. Katherine Fischer Taylor, In the Theater of Criminal Justice – The Palais de Justice in Second Empire Paris (Princeton University Press, 1993) pp. xvii–xxii.
2. Rosemary Annable for the Attorney-General’s Department of NSW, A Setting for Justice – Building for the Supreme Court of New South Wales (UNSW Press, 2007) p. 77.
3. Annable, A Setting for Justice, p. 157.
4. Taylor, In the Theater of Criminal Justice, p. xx.
5. Chief Justice Marilyn Warren, “Court Architecture and Judicial Rituals – Paris Conference Reflections”, Court of the Future Network CD, September 2005.
6. Linda Mulcahy, “The Unbearable Lightness of Being? Shifts Towards the Virtual Trial”, Journal of Law and Society, vol 35, no 4, December 2008, p. 465.
7. Mulcahy, “The Unbearable Lightness of Being?”, p. 466.

