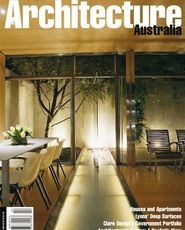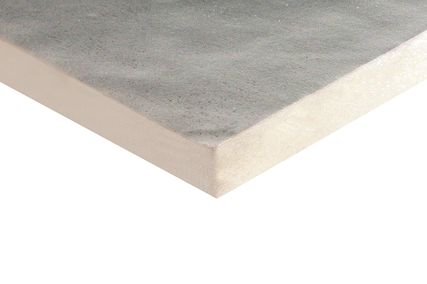John Horbury Hunt‘s rejected 1880s schemes for the Art Gallery of New South Wales are on view in its library until April 21. Archivist Stephen Miller introduces Sydney’s high-Victorian quest for a suitable monument to art.
|
History: Architecture Australia, March 2000
More archive
See all
A preview of the November 2020 issue of Landscape Architecture Australia.


















