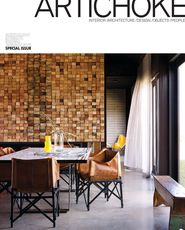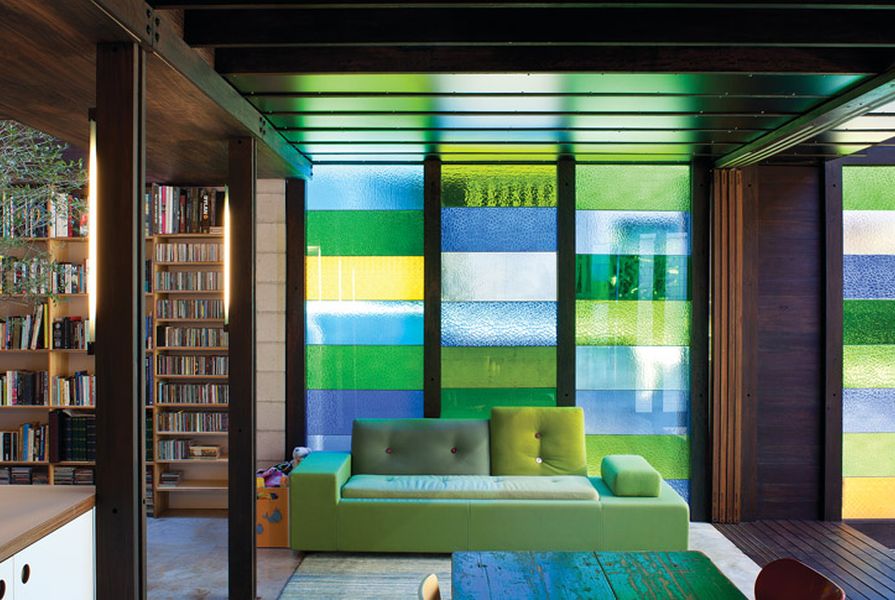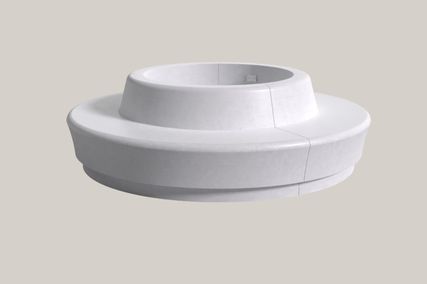Design Statement
Home, Small Gallery and Office in West End by James Russell Architect.
Image: Jon Linkins
This house has captured and reinterpreted the joy of the Queensland verandah and undercroft spaces. Each item has a purpose; they are not applied. Framed and clad in timber, with ironbark frame and joints expressed inside and out, textured and coloured glass slides into the frame and acts as a filter to the neighbouring properties. Materials and detail that can cope with full exposure to the weather were used. It is a building that can be hosed out; wear and tear adds a patina. The colour in this project is shown through its materials. New timber work was stained black (with traditional Black Japan in places) to expedite the greying and preserve the timber. White tiles were used in the service spaces, and colourful glass walls celebrate dawn and dusk. The paintwork on the cottage was scraped back to find a blue/green and a blue/green/grey that sat comfortably with the glass. The furniture is a collection of significant twentieth-century pieces. In this house, the design intent is clear and carries with it a rich and often colourful history.
Jury Comment
A dramatic and confident control of light acknowledges its ability to be filtered, cast and reflected through and by different materials, resulting in a striking exercise in colour manipulation within this domestic interior. The deep warmth and richness of natural materials used throughout the interior spaces are enhanced by, and contrasted with, the vibrancy of cool, brightly coloured glazing.
Credits
- Project
- Home, Small Gallery and Office in West End
- Design practice
- James Russell Architect
Brisbane, Qld, Australia
- Project Team
- James Russell, Lucas Hodgens, Patrick Ozmin
- Site Details
- Project Details
-
Status
Built
Category Residential
Source

Awarded Project
Published online: 20 Jan 2012
Words:
2011 IDA Awards Jury
Images:
Jon Linkins
Issue
Artichoke, April 2011



















